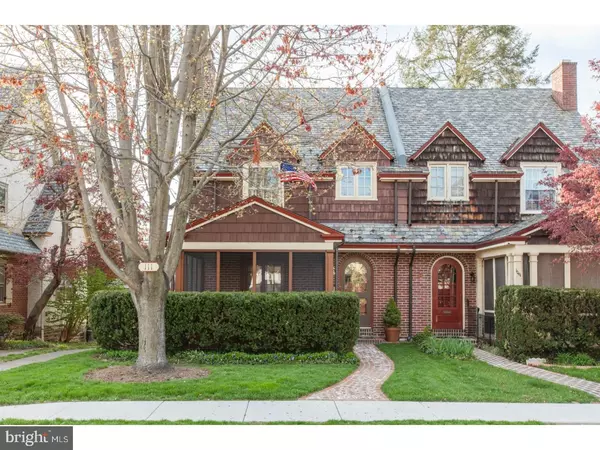$180,000
$179,000
0.6%For more information regarding the value of a property, please contact us for a free consultation.
4 Beds
3 Baths
1,724 SqFt
SOLD DATE : 05/30/2018
Key Details
Sold Price $180,000
Property Type Single Family Home
Sub Type Twin/Semi-Detached
Listing Status Sold
Purchase Type For Sale
Square Footage 1,724 sqft
Price per Sqft $104
Subdivision Gladstone Manor
MLS Listing ID 1000439018
Sold Date 05/30/18
Style Colonial
Bedrooms 4
Full Baths 2
Half Baths 1
HOA Y/N N
Abv Grd Liv Area 1,724
Originating Board TREND
Year Built 1928
Annual Tax Amount $6,077
Tax Year 2018
Lot Size 2,962 Sqft
Acres 0.07
Property Description
Look no further your new home awaits in highly desired Gladstone Manor! This huge 4dbr 2.5 bath twin has been well maintained and cared for to ensure the home didn't lose its charm(all the windows have been restored to their original glory). Upon entry the living room offers a ton of natural light, a nice big fireplace and beautiful French doors leading to the screened in patio; ideal for leaving open during the upcoming cool spring/summer nights or to take in the sound & breeze of a nice rain storm. Just off the well maintained dining room is the kitchen featuring quartz countertops and a separate eating area with access to the backyard. Upstairs on the second floor are 3 nice size bedrooms and a full bath. The fourth bedroom is located on the 3rd floor with ample closet and storage space plus a full bath. The basement is unfinished but doesn't have to be, with a half bath and outside access it would make the perfect man cave, playroom or rec room. This home was truly loved and is just waiting for its new owner to call Home! Great location for any commuter since the Gladstone train station is right around the corner. Sellers are providing a One Year Home Warranty at closing to give the new owner peace of mind. Don't miss out on this one, schedule a showing today.
Location
State PA
County Delaware
Area Lansdowne Boro (10423)
Zoning RES
Rooms
Other Rooms Living Room, Dining Room, Primary Bedroom, Bedroom 2, Bedroom 3, Kitchen, Bedroom 1
Basement Full, Unfinished
Interior
Hot Water Natural Gas
Heating Gas, Hot Water
Cooling Wall Unit
Flooring Wood
Fireplaces Number 1
Fireplaces Type Brick
Fireplace Y
Heat Source Natural Gas
Laundry Lower Floor, Basement
Exterior
Exterior Feature Patio(s), Porch(es)
Garage Spaces 2.0
Waterfront N
Water Access N
Roof Type Pitched,Slate
Accessibility None
Porch Patio(s), Porch(es)
Parking Type On Street, Driveway, Detached Garage
Total Parking Spaces 2
Garage Y
Building
Lot Description Front Yard, SideYard(s)
Story 2.5
Sewer Public Sewer
Water Public
Architectural Style Colonial
Level or Stories 2.5
Additional Building Above Grade
New Construction N
Schools
High Schools Penn Wood
School District William Penn
Others
Senior Community No
Tax ID 23-00-01132-00
Ownership Fee Simple
Acceptable Financing Conventional, VA, FHA 203(b)
Listing Terms Conventional, VA, FHA 203(b)
Financing Conventional,VA,FHA 203(b)
Read Less Info
Want to know what your home might be worth? Contact us for a FREE valuation!

Our team is ready to help you sell your home for the highest possible price ASAP

Bought with Keave Andrew Slomine • Keller Williams Main Line







