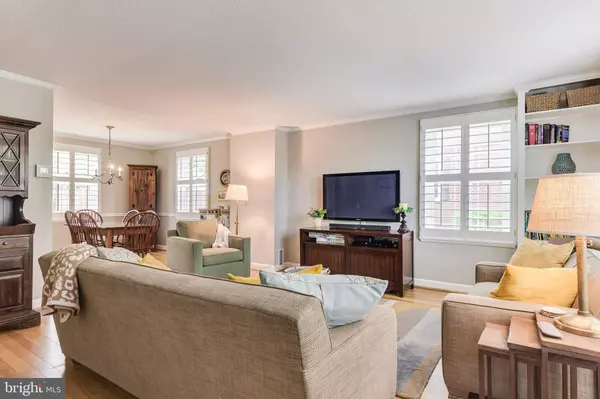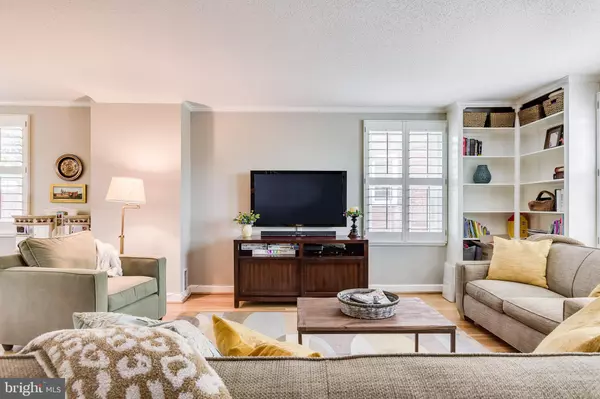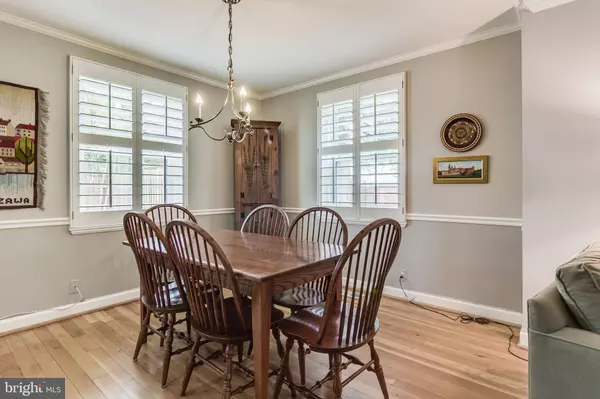$675,000
$669,900
0.8%For more information regarding the value of a property, please contact us for a free consultation.
3 Beds
2 Baths
1,830 SqFt
SOLD DATE : 05/26/2021
Key Details
Sold Price $675,000
Property Type Condo
Sub Type Condo/Co-op
Listing Status Sold
Purchase Type For Sale
Square Footage 1,830 sqft
Price per Sqft $368
Subdivision Fairlington Villages
MLS Listing ID VAAR180018
Sold Date 05/26/21
Style Colonial
Bedrooms 3
Full Baths 2
Condo Fees $560/mo
HOA Y/N N
Abv Grd Liv Area 1,220
Originating Board BRIGHT
Year Built 1944
Annual Tax Amount $6,211
Tax Year 2020
Property Description
RARE end-unit Dominion 1 model townhome coming soon to Fairlington Villages! This home features 3 bedrooms & 2 full bathrooms over 3 living levels. At over 1,800 square feet, it is one of the largest models in Fairlington! The light filled main living level is accented with newer windows, & gleaming hardwood floors. The separate dining space overlooks the lush Fairlington greenery. The remodeled kitchen (2017) WOWs with new grey cabinetry, stainless steel appliances, recessed lighting, & upgraded cabinetry. The upper living level features 3 bedrooms & a renovated full bathroom, with a marble topped vanity & a recessed vanity mirror that provides additional storage. The spacious lower living level, which is accented with recessed lighting, is the perfect space for relaxation! A bonus room, commonly used for guests, with ensuite access to the updated lower level bathroom, & laundry nook, with custom built-in storage, completes this lovely home! The floored attic offers oodles of additional storage & features a full sized window. The huge, fully fenced-in, rear patio is accented with new pavers & a storage shed. Perfect Fairlington location near the shops/dining at Shirlington Village & the NEW West Alex shopping center- you don't want to miss this one! Community amenities include 6 pools, tennis courts, tot lots, walking trails, & MORE!
Location
State VA
County Arlington
Zoning RA14-26
Rooms
Basement Fully Finished, Daylight, Partial, Heated, Improved, Interior Access, Space For Rooms, Windows
Interior
Hot Water Electric
Heating Central
Cooling Central A/C
Heat Source Electric
Laundry Dryer In Unit, Washer In Unit, Basement
Exterior
Garage Spaces 2.0
Amenities Available Basketball Courts, Club House, Common Grounds, Jog/Walk Path, Pool - Outdoor, Swimming Pool, Tennis Courts, Tot Lots/Playground
Waterfront N
Water Access N
Accessibility None
Parking Type On Street, Parking Lot
Total Parking Spaces 2
Garage N
Building
Story 3
Sewer Public Sewer
Water Public
Architectural Style Colonial
Level or Stories 3
Additional Building Above Grade, Below Grade
New Construction N
Schools
Elementary Schools Abingdon
Middle Schools Gunston
High Schools Wakefield
School District Arlington County Public Schools
Others
HOA Fee Include Common Area Maintenance,Lawn Maintenance,Pool(s),Sewer,Snow Removal,Trash,Water
Senior Community No
Tax ID 29-018-775
Ownership Condominium
Special Listing Condition Standard
Read Less Info
Want to know what your home might be worth? Contact us for a FREE valuation!

Our team is ready to help you sell your home for the highest possible price ASAP

Bought with Kay Houghton • KW Metro Center







