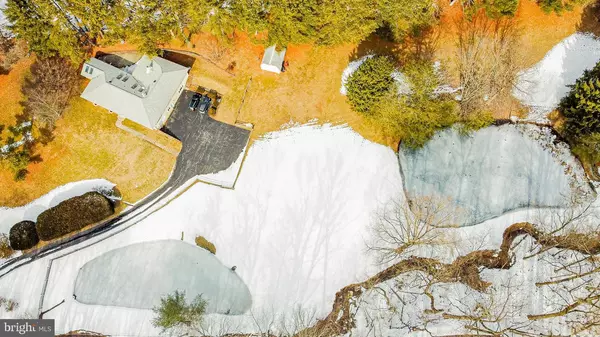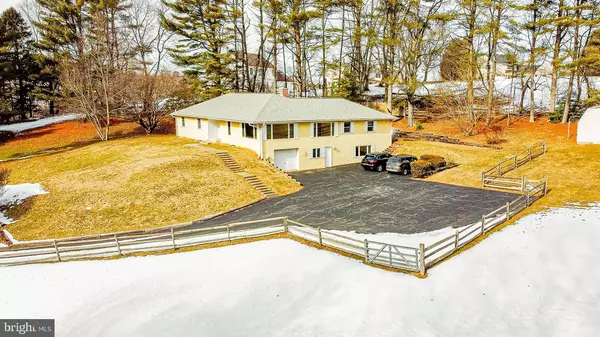$655,000
$674,000
2.8%For more information regarding the value of a property, please contact us for a free consultation.
5 Beds
3 Baths
4,107 SqFt
SOLD DATE : 05/20/2021
Key Details
Sold Price $655,000
Property Type Single Family Home
Sub Type Detached
Listing Status Sold
Purchase Type For Sale
Square Footage 4,107 sqft
Price per Sqft $159
Subdivision None Available
MLS Listing ID PACT529580
Sold Date 05/20/21
Style Ranch/Rambler
Bedrooms 5
Full Baths 2
Half Baths 1
HOA Y/N N
Abv Grd Liv Area 2,607
Originating Board BRIGHT
Year Built 1963
Annual Tax Amount $11,106
Tax Year 2020
Lot Size 4.600 Acres
Acres 4.6
Lot Dimensions 0.00 x 0.00
Property Description
Welcome to 819 Parkerville Road. This home is located on 4.6 picturesque acres. The beautiful property has 2 spring fed ponds, a 2 stall barn and an attached storage garage, along with an extra large storage shed with a permanent foundation. Both the barn and shed have full electricity along with outlets along the fence posts with added lighting throughout the property. There are sweeping views of the park like setting from the main level of the home. Through the main entrance you enter the large living room with oversized windows overlooking the property. The dining room adjoins the living space to the eat in kitchen with tons of natural light coming in through the skylights in the vaulted ceiling. Off the kitchen is an enclosed screened in porch which you can enjoy the outside/outdoors even during spring and summer rain storms. On the (NESW) side of the home are 2 bedrooms with a full bathroom along with a master bedroom with a newly renovated attached master bath with skylights. Off the master is a tiled hot tub room with access to the deck. On the (NESW) side of the home there are two bedrooms with a full bathroom. The main floor has all new carpeting in the bedrooms and the hardwood floors in the kitchen, dining and living rooms have been refinished. As you descend down the open stairways to the lower level you enter a large rec room with a fireplace and wet bar. Down the hall are 4 studios that would be perfect for home offices along with the largest one that would be great for a playroom or game room. There is also a powder room, laundry room, and garage on this level. Another plus with this home is a large attic with tons of space for storage.
Location
State PA
County Chester
Area Pocopson Twp (10363)
Zoning R10
Rooms
Basement Full
Main Level Bedrooms 5
Interior
Hot Water Electric
Heating Hot Water
Cooling Central A/C
Fireplaces Number 1
Fireplace Y
Heat Source Oil
Exterior
Garage Basement Garage, Garage - Side Entry
Garage Spaces 9.0
Waterfront N
Water Access N
View Creek/Stream, Garden/Lawn, Pond, Scenic Vista, Trees/Woods
Accessibility 2+ Access Exits
Parking Type Attached Garage, Driveway
Attached Garage 1
Total Parking Spaces 9
Garage Y
Building
Lot Description Cleared, Front Yard, Level, Open, Partly Wooded, Pond, Private, Secluded, Stream/Creek
Story 2
Sewer On Site Septic
Water Well
Architectural Style Ranch/Rambler
Level or Stories 2
Additional Building Above Grade, Below Grade
New Construction N
Schools
School District Unionville-Chadds Ford
Others
Senior Community No
Tax ID 63-03 -0121.0100
Ownership Fee Simple
SqFt Source Assessor
Acceptable Financing Cash, FHA, Conventional
Listing Terms Cash, FHA, Conventional
Financing Cash,FHA,Conventional
Special Listing Condition Standard
Read Less Info
Want to know what your home might be worth? Contact us for a FREE valuation!

Our team is ready to help you sell your home for the highest possible price ASAP

Bought with Cecily Cao • RE/MAX ONE Realty







