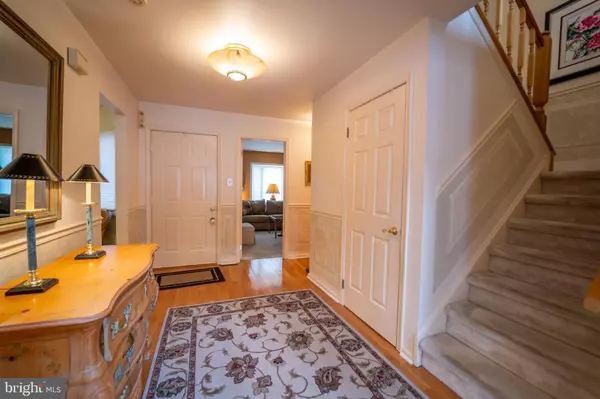$300,000
$299,999
For more information regarding the value of a property, please contact us for a free consultation.
3 Beds
3 Baths
1,866 SqFt
SOLD DATE : 05/19/2021
Key Details
Sold Price $300,000
Property Type Townhouse
Sub Type Interior Row/Townhouse
Listing Status Sold
Purchase Type For Sale
Square Footage 1,866 sqft
Price per Sqft $160
Subdivision Breyer Woods
MLS Listing ID PAMC679172
Sold Date 05/19/21
Style AirLite,Carriage House,Contemporary
Bedrooms 3
Full Baths 2
Half Baths 1
HOA Fees $587/mo
HOA Y/N Y
Abv Grd Liv Area 1,866
Originating Board BRIGHT
Year Built 1988
Annual Tax Amount $8,017
Tax Year 2021
Lot Size 1,886 Sqft
Acres 0.04
Lot Dimensions x 0.00
Property Description
Wait till you see this beauty in person! Beautiful & spacious town home in lovely & highly desired Breyer Woods. Just a few of the incredible features include: Hardwood floors, Spacious living room w vaulted ceilings, fireplace & skylights, Opens dining room w space & flow, den which could be a third bedroom on the main level. Upstairs, the bedrooms are very spacious including large closets. There's tons of storage in the basement. The absolute best part is the maintenance free & carefree lifestyle! The entire exterior of the home is maintained by the HOA, as well as the landscaping & snow shoveling! You don't have to lift a finger. Convenient, affordable, and absolutely move in ready!
Location
State PA
County Montgomery
Area Cheltenham Twp (10631)
Zoning SFR
Rooms
Other Rooms Living Room, Dining Room, Primary Bedroom, Bedroom 2, Kitchen, Basement, Foyer, Breakfast Room, Laundry, Bathroom 2, Bonus Room, Primary Bathroom, Half Bath
Basement Full, Unfinished
Main Level Bedrooms 1
Interior
Interior Features Breakfast Area, Carpet, Ceiling Fan(s), Combination Dining/Living, Combination Kitchen/Dining, Dining Area, Floor Plan - Traditional, Kitchen - Eat-In, Kitchen - Table Space, Recessed Lighting, Walk-in Closet(s), Stall Shower, Wood Floors
Hot Water Natural Gas
Heating Central, Forced Air
Cooling Central A/C
Flooring Carpet, Hardwood
Fireplaces Number 1
Fireplaces Type Corner, Mantel(s), Wood
Fireplace Y
Heat Source Natural Gas
Laundry Dryer In Unit, Washer In Unit
Exterior
Exterior Feature Deck(s)
Parking Features Garage - Front Entry
Garage Spaces 2.0
Water Access N
View Trees/Woods
Roof Type Shingle
Accessibility None
Porch Deck(s)
Attached Garage 1
Total Parking Spaces 2
Garage Y
Building
Story 2
Sewer Public Sewer
Water Public
Architectural Style AirLite, Carriage House, Contemporary
Level or Stories 2
Additional Building Above Grade, Below Grade
Structure Type Dry Wall
New Construction N
Schools
School District Cheltenham
Others
HOA Fee Include All Ground Fee,Common Area Maintenance,Custodial Services Maintenance,Snow Removal,Trash
Senior Community No
Tax ID 31-00-23129-141
Ownership Fee Simple
SqFt Source Assessor
Special Listing Condition Standard
Read Less Info
Want to know what your home might be worth? Contact us for a FREE valuation!

Our team is ready to help you sell your home for the highest possible price ASAP

Bought with Rachel J Reilly • Elfant Wissahickon-Chestnut Hill






