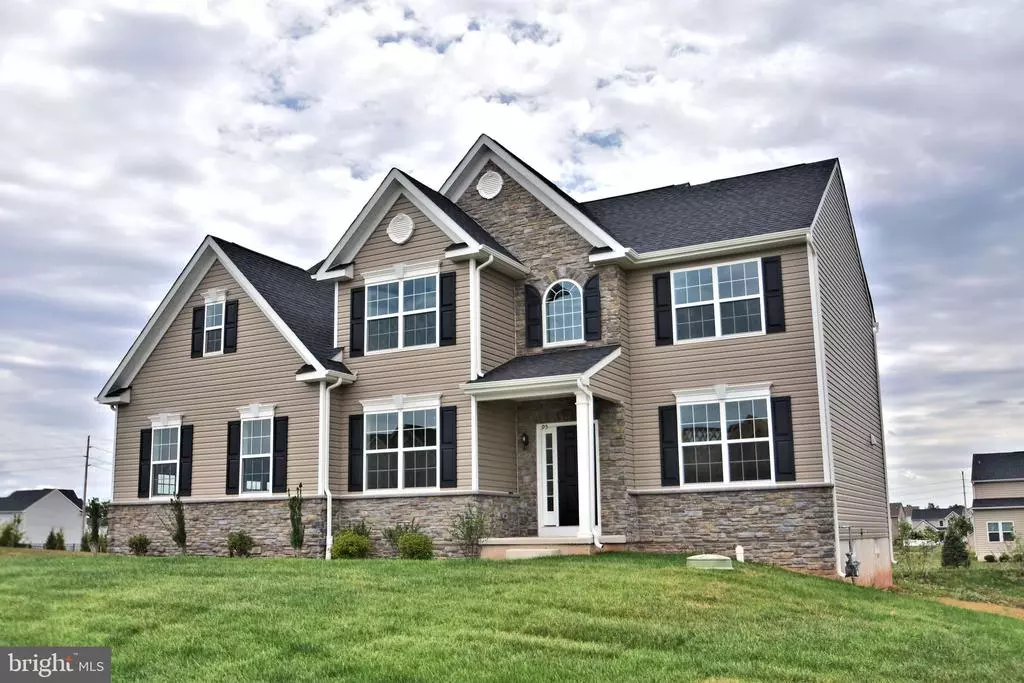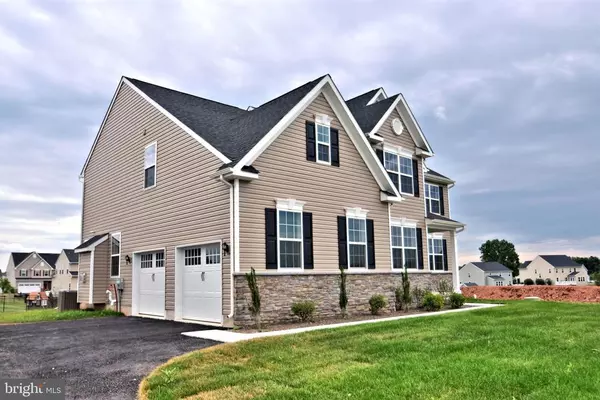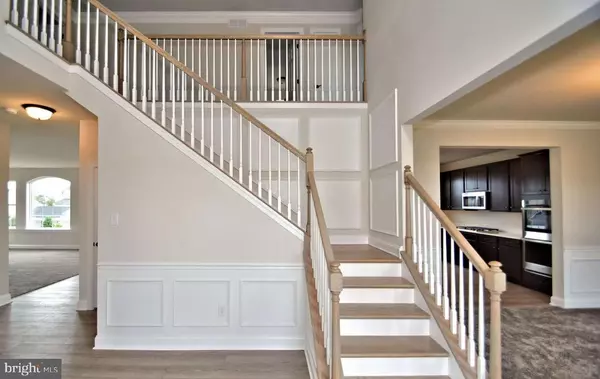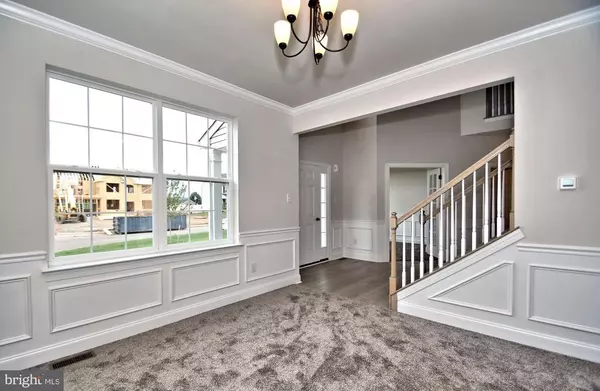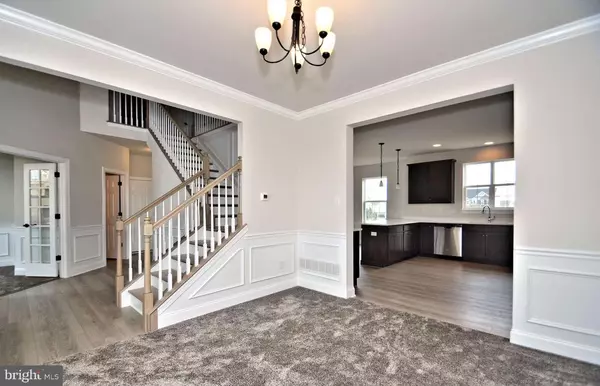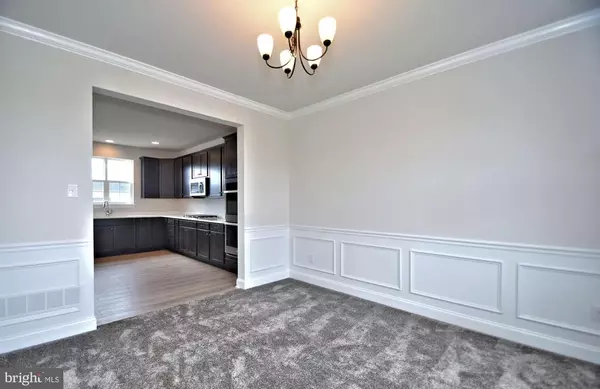$510,480
$507,580
0.6%For more information regarding the value of a property, please contact us for a free consultation.
4 Beds
3 Baths
2,935 SqFt
SOLD DATE : 05/17/2021
Key Details
Sold Price $510,480
Property Type Single Family Home
Sub Type Detached
Listing Status Sold
Purchase Type For Sale
Square Footage 2,935 sqft
Price per Sqft $173
Subdivision Douglass Meadows
MLS Listing ID PAMC669676
Sold Date 05/17/21
Style Colonial
Bedrooms 4
Full Baths 2
Half Baths 1
HOA Fees $16/mo
HOA Y/N Y
Abv Grd Liv Area 2,935
Originating Board BRIGHT
Year Built 2021
Tax Year 2021
Lot Size 0.462 Acres
Acres 0.46
Property Description
New Construction! DelGrippo Builders Proudly Introduces Their Newest Community, Douglass Meadows! Your opportunity has Arrived to Purchase a High-Quality Home that is Built to Last and not a detail has been missed. Douglass Meadows is a Luxury community of Single Family Homes on approximately Half Acre home sites, Ideally Situated on the Country Farms Lands of Douglas Township, Montgomery County in the Sought after Boyertown School District, GO BEARS! Choose from two Customizable floor plans to Fulfill Your Dreams & Accommodate Your Lifestyle! Starting at $444,900 the Sussex Series features 2935 sqft of living space and offers 2-Story Foyer with Luxury Vinyl Plank Flooring and Turned Staircase, a Main Floor Office/Study and 2nd Floor Laundry, with 4 Bedrooms and 2.5 Baths. The impressive Standard Features List includes but by no means is limited to; First Floor Nine Foot Ceilings, Well Appointed Kitchen with Maple Cabinetry which Showcases a Variety of Rich Finishes, Granite Countertop, Island Breakfast Bar, and Pantry. Crafted 5 1/2" Baseboard & 3 1/4" Door Trim, Family Room Enhanced by a Gas Fireplace with Painted Wood Mantel. Master Bedroom Suite Boasts a Sitting Room, Large Walk-in Closet and Luxurious Tiled Bath with Soaking Tub and Separate Shower. Generous Bedrooms and a Tiled Hall Bath complete the Spacious Second Floor. Other included amenities are a Full Basement and a 2-car Attached Garage. Rear Stairs & Soaring Vaulted Ceiling in the Family Room are Offered in Selected models. Available Options on Selected Lots are 3 car garage, Sunrooms, Jack and Jill Bath and Finished Basements. Buy Early to Pick the BEST Home Site and take advantage of Special Pricing ! Make This NEW HOUSE YOUR NEW HOME! Be part of the excitement and make an appointment today. Photos are of Model House.
Location
State PA
County Montgomery
Area Douglass Twp (10632)
Zoning RESIDENTIAL
Rooms
Basement Full, Unfinished
Interior
Interior Features Crown Moldings, Kitchen - Gourmet, Pantry, Recessed Lighting, Soaking Tub, Walk-in Closet(s), Upgraded Countertops, Breakfast Area, Built-Ins, Family Room Off Kitchen, Floor Plan - Open, Formal/Separate Dining Room, Kitchen - Eat-In, Primary Bath(s)
Hot Water Natural Gas
Heating Forced Air, Programmable Thermostat
Cooling Central A/C
Flooring Ceramic Tile, Carpet, Other
Fireplaces Number 1
Fireplaces Type Gas/Propane, Mantel(s)
Equipment Built-In Microwave, Dishwasher, Disposal, Oven/Range - Gas
Fireplace Y
Appliance Built-In Microwave, Dishwasher, Disposal, Oven/Range - Gas
Heat Source Natural Gas
Laundry Upper Floor
Exterior
Parking Features Garage - Side Entry
Garage Spaces 2.0
Water Access N
Roof Type Asphalt,Shingle,Pitched
Accessibility None
Attached Garage 2
Total Parking Spaces 2
Garage Y
Building
Story 2
Sewer Public Sewer
Water Public
Architectural Style Colonial
Level or Stories 2
Additional Building Above Grade
Structure Type 9'+ Ceilings,Cathedral Ceilings,Tray Ceilings
New Construction Y
Schools
School District Boyertown Area
Others
Pets Allowed Y
Senior Community No
Tax ID 32-00-06328-06-3 (N)
Ownership Fee Simple
SqFt Source Estimated
Acceptable Financing Conventional, VA, Cash
Listing Terms Conventional, VA, Cash
Financing Conventional,VA,Cash
Special Listing Condition Standard
Pets Allowed Dogs OK, Cats OK
Read Less Info
Want to know what your home might be worth? Contact us for a FREE valuation!

Our team is ready to help you sell your home for the highest possible price ASAP

Bought with Diane Scully-Teufel • RE/MAX Properties - Newtown

