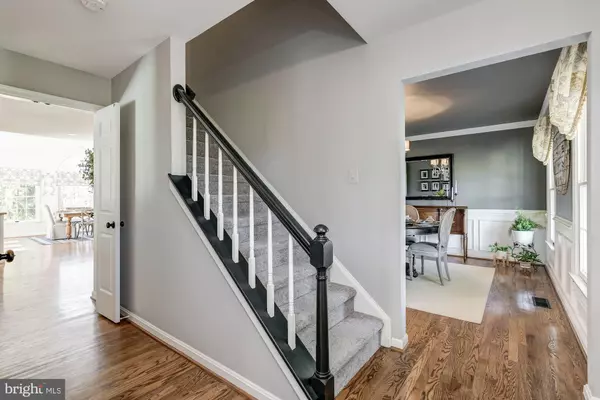$851,000
$739,900
15.0%For more information regarding the value of a property, please contact us for a free consultation.
4 Beds
4 Baths
2,580 SqFt
SOLD DATE : 05/14/2021
Key Details
Sold Price $851,000
Property Type Single Family Home
Sub Type Detached
Listing Status Sold
Purchase Type For Sale
Square Footage 2,580 sqft
Price per Sqft $329
Subdivision None Available
MLS Listing ID MDHW292422
Sold Date 05/14/21
Style Colonial,Traditional
Bedrooms 4
Full Baths 3
Half Baths 1
HOA Y/N N
Abv Grd Liv Area 2,080
Originating Board BRIGHT
Year Built 1986
Annual Tax Amount $7,015
Tax Year 2020
Lot Size 3.030 Acres
Acres 3.03
Property Description
Absolutely stunning Colonial nestled back on over 3 acres of lush landscaped grounds, and boasts over 3000 sq ft of luxurious living space with updates including the roof, water heater, addition, baths, carpet, landscaping, appliances, and more! A covered wraparound porch welcomes you to this beautiful home and opens to the sun filled foyer showcasing hardwood floors, and a design inspired color palette. The tour begins with an office and formal dining room showcasing accent molding, and box wainscoting. Enter into the bright and airy gourmet kitchen that features an oversized island breakfast bar, granite countertops, stainless appliances, and opens to the breakfast room surrounded by windows under a high cathedral ceiling. A cozy wood burning stove set in a stacked stone fireplace becomes the focal point of the living room detailed with crown molding, and recessed lighting, with access to the deck. Stylish hanging barn doors accent the primary suite that includes a walk in closet, and luxury bath with a granite dual vanity, and frameless shower under a skylight allowing abundant natural light. Three sizable bedrooms, and a full bath with a wood accent wall, and extended vanity, complete the upper level sleeping quarters. The lower level provides a family room, detailed with rustic exposed beams and new carpet, an exercise room, full bath, ample storage, and sliding door access to the patio and backyard. Enjoy breathtaking views and outdoor living on the expansive deck, and level, landscaped grounds that include a firepit area, and large storage shed. Please note the square footage is believed to be larger than reflected on the tax record. Buyer to verify. Close proximity to Clarksville and Columbia offering a vast variety of shopping, dining, and entertainment. Major area commuter routes include MD-108, Rt. 32, and I-70. Dont miss this spectacular home! Respectfully, we are asking for best and final offers by Monday, 4/12 by Noon.
Location
State MD
County Howard
Zoning RRDEO
Rooms
Other Rooms Living Room, Dining Room, Primary Bedroom, Bedroom 2, Bedroom 3, Bedroom 4, Kitchen, Family Room, Foyer, Breakfast Room, Exercise Room, Laundry, Office
Basement Connecting Stairway, Fully Finished, Interior Access, Outside Entrance, Rear Entrance, Walkout Level
Interior
Interior Features Breakfast Area, Carpet, Ceiling Fan(s), Chair Railings, Combination Dining/Living, Combination Kitchen/Dining, Combination Kitchen/Living, Crown Moldings, Dining Area, Exposed Beams, Floor Plan - Open, Formal/Separate Dining Room, Kitchen - Eat-In, Kitchen - Gourmet, Kitchen - Island, Primary Bath(s), Recessed Lighting, Skylight(s), Stall Shower, Upgraded Countertops, Wainscotting, Walk-in Closet(s), Window Treatments, Wine Storage, Wood Floors, Wood Stove
Hot Water Electric
Heating Heat Pump(s), Programmable Thermostat
Cooling Ceiling Fan(s), Central A/C, Programmable Thermostat
Flooring Carpet, Hardwood, Laminated
Fireplaces Number 1
Fireplaces Type Insert, Mantel(s), Stone, Wood
Equipment Built-In Microwave, Dishwasher, Disposal, Dryer - Front Loading, Exhaust Fan, Extra Refrigerator/Freezer, Freezer, Humidifier, Icemaker, Oven - Single, Oven/Range - Electric, Refrigerator, Stainless Steel Appliances, Washer, Water Dispenser, Water Heater
Fireplace Y
Window Features Double Pane,Palladian,Screens,Skylights,Wood Frame
Appliance Built-In Microwave, Dishwasher, Disposal, Dryer - Front Loading, Exhaust Fan, Extra Refrigerator/Freezer, Freezer, Humidifier, Icemaker, Oven - Single, Oven/Range - Electric, Refrigerator, Stainless Steel Appliances, Washer, Water Dispenser, Water Heater
Heat Source Electric
Laundry Has Laundry, Lower Floor
Exterior
Exterior Feature Deck(s), Porch(es), Wrap Around
Garage Garage - Side Entry, Garage Door Opener, Inside Access
Garage Spaces 12.0
Waterfront N
Water Access N
View Garden/Lawn, Panoramic, Scenic Vista, Trees/Woods
Accessibility Other
Porch Deck(s), Porch(es), Wrap Around
Parking Type Attached Garage, Driveway
Attached Garage 2
Total Parking Spaces 12
Garage Y
Building
Lot Description Backs to Trees, Front Yard, Landscaping, Premium, Private, Rear Yard, SideYard(s), Trees/Wooded
Story 3
Sewer Septic Exists
Water Well
Architectural Style Colonial, Traditional
Level or Stories 3
Additional Building Above Grade, Below Grade
Structure Type Cathedral Ceilings,Dry Wall,High,Paneled Walls,Vaulted Ceilings
New Construction N
Schools
Elementary Schools Bushy Park
Middle Schools Glenwood
High Schools Glenelg
School District Howard County Public School System
Others
Senior Community No
Tax ID 1404341589
Ownership Fee Simple
SqFt Source Assessor
Security Features Main Entrance Lock,Smoke Detector
Special Listing Condition Standard
Read Less Info
Want to know what your home might be worth? Contact us for a FREE valuation!

Our team is ready to help you sell your home for the highest possible price ASAP

Bought with Chris G Hager • Long & Foster Real Estate, Inc.







