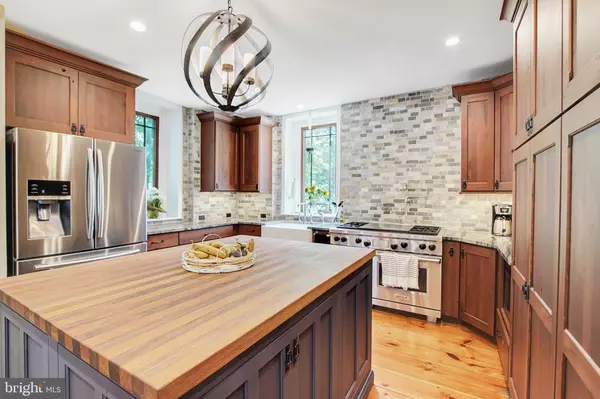$820,000
$850,000
3.5%For more information regarding the value of a property, please contact us for a free consultation.
4 Beds
4 Baths
2,900 SqFt
SOLD DATE : 05/12/2021
Key Details
Sold Price $820,000
Property Type Single Family Home
Sub Type Detached
Listing Status Sold
Purchase Type For Sale
Square Footage 2,900 sqft
Price per Sqft $282
Subdivision None Available
MLS Listing ID PACT529606
Sold Date 05/12/21
Style Traditional
Bedrooms 4
Full Baths 3
Half Baths 1
HOA Y/N N
Abv Grd Liv Area 2,900
Originating Board BRIGHT
Year Built 1784
Annual Tax Amount $6,949
Tax Year 2020
Lot Size 3.200 Acres
Acres 3.2
Lot Dimensions 0.00 x 0.00
Property Description
Stunning! Chester County 1784 Single Family home is found in much desired West Goshen township, and just 5 mins from West Chester Borough. Situated on 3.2 acres this lovely home features tons of upgrades including the newly built 3,000+ sqft garage with gorgeous LP siding, electric garage doors, separate electrical sub panel, ceiling fans, & the incredible 2nd floor. Create your own entertainment/game room in this space. Just a few paces off the main house there is a newly renovated office building just over 600 Sqft w/ half bath, large closet, split unit AC/Heat, 200 amp service, and Green House. The main house features a lovely covered stone porch perfect for relaxing with a cold drink, or cup of coffee while you enjoy the calm serenity of your surroundings. As you step through the front door onto the original 4 inch hardwood floors, and notice the lovely built in cabinets, & massive fireplace w/ built-in wood mantle your instantly sent back in time. Infusing all the newer renovations and keeping the old world charm is what creates the uniqueness to this home, & separates this home from any other home on the market. Pride of Ownership! Completely renovated kitchen with center island & walnut butcher block counter top is the center piece to this incredible kitchen. Kahle's solid hickory wood cabinets w/ soft close doors and full extension soft close drawers. Gorgeous granite counter tops w/ leather finish, duel fuel 4 foot WOLF stove (propane top & electric stove), LED recessed lighting, pot filling spicket, & New Bosch and Samsung stainless steel appliances tie this space together. Large formal dining room. Spacious living room features gorgeous 4 in planking hardwood floors, freshly painted walls and wood burning fireplace. Just off the family room enjoy the newly enclosed back porch (2020), w/ split AC/Heat unit, LP siding, newly installed back door, and is perfect space for small office, entertainment room, or school room. Second floor features 2 newly renovated bathrooms, separate laundry room, Master bedroom with master bath freshly painted with new closet added and new carpets, & 3 spacious bedrooms with plenty of closet space. The attic was roughed in roughed, sub flooring was complete for master bedroom suite. Water and sewer lines are complete. Exterior of the house was freshly painted in 2020. Other features include: 2 car attached garage, all new Sierra Pacific H3 Windows & Doors throughout the house, garage, and office, New Roof Sept of 2020, whole house generator installed 2020 that runs off the 500 gallon propane tank, updated PVC and PEX plumbing throughout, Central AC, Whole house water filtration system (serviced by Edward Powell), & a Buderus Boiler system with 2 oil tanks (services yearly by Sheller oil). There are 2 septic tanks on this property both recently serviced, and much more... Don't miss your opportunity to check this gorgeous home!
Location
State PA
County Chester
Area West Goshen Twp (10352)
Zoning RESIDENTIAL
Rooms
Other Rooms Dining Room, Bedroom 2, Bedroom 3, Bedroom 4, Kitchen, Game Room, Family Room, Bedroom 1, Office, Bathroom 1, Bathroom 2, Bathroom 3
Basement Unfinished
Interior
Interior Features Built-Ins, Combination Kitchen/Dining, Dining Area, Floor Plan - Traditional, Formal/Separate Dining Room, Kitchen - Eat-In, Kitchen - Gourmet, Kitchen - Island, Other, Recessed Lighting, Wood Floors
Hot Water Electric
Heating Hot Water
Cooling Central A/C, Ductless/Mini-Split
Flooring Hardwood, Carpet
Fireplaces Number 4
Equipment Dishwasher
Fireplace Y
Window Features Energy Efficient,Insulated
Appliance Dishwasher
Heat Source Oil
Laundry Upper Floor
Exterior
Exterior Feature Patio(s)
Garage Garage - Front Entry, Garage Door Opener, Inside Access, Oversized, Other
Garage Spaces 18.0
Utilities Available Electric Available, Cable TV Available, Propane
Waterfront N
Water Access N
Roof Type Asphalt
Accessibility None
Porch Patio(s)
Parking Type Driveway, Detached Garage, Attached Garage, Other
Attached Garage 2
Total Parking Spaces 18
Garage Y
Building
Story 2
Sewer Cess Pool
Water Well
Architectural Style Traditional
Level or Stories 2
Additional Building Above Grade, Below Grade
New Construction N
Schools
School District West Chester Area
Others
Senior Community No
Tax ID 52-02 -0005.01B0
Ownership Fee Simple
SqFt Source Assessor
Security Features Security System
Horse Property N
Special Listing Condition Standard
Read Less Info
Want to know what your home might be worth? Contact us for a FREE valuation!

Our team is ready to help you sell your home for the highest possible price ASAP

Bought with Lauren B Dickerman • Keller Williams Real Estate -Exton







