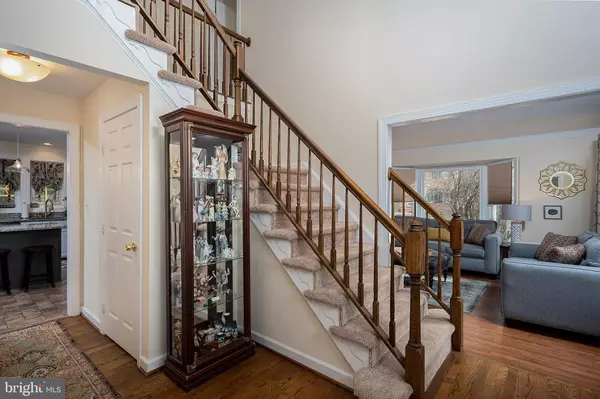$675,000
$614,900
9.8%For more information regarding the value of a property, please contact us for a free consultation.
5 Beds
4 Baths
3,388 SqFt
SOLD DATE : 05/10/2021
Key Details
Sold Price $675,000
Property Type Single Family Home
Sub Type Detached
Listing Status Sold
Purchase Type For Sale
Square Footage 3,388 sqft
Price per Sqft $199
Subdivision Oakland Mills
MLS Listing ID MDHW291032
Sold Date 05/10/21
Style Colonial
Bedrooms 5
Full Baths 3
Half Baths 1
HOA Y/N N
Abv Grd Liv Area 2,388
Originating Board BRIGHT
Year Built 1993
Annual Tax Amount $6,738
Tax Year 2021
Lot Size 0.275 Acres
Acres 0.28
Property Description
Welcome to Columbia. This Suburban Howard County Locale Ranked 5th on Money Magazine's Best Places to Live List in 2020. Set in the Charming Village of Oakland Mills, this Exceptional Home Blends Classic Traditional Architecture with Modern Features and Finishes. Beautifully Sited on a Nearly One Third of an Acre Cul-de-Sac Lot Providing Endless Outdoor Entertaining Experiences. Immense Deck with Covered Screened-In Gathering Room connected to Expansive Open Decking. Fenced-In Rear Yard with Woodland Views. Once Inside, you will be greeted by an Open Floor Plan with Warm and Inviting Living Spaces. The Main Level features a Gourmet Kitchen with SS Appliances, Natural Gas Cooking, Granite Countertops, Large Island with Designer Pendant Lighting and Luxury Vinyl Tile Floors. Cozy Breakfast Room features a New French Door with Transom Window leading directly onto the Covered Screened-In Outdoor Gathering Room. Outstanding Family Room with Abundant Natural Light features Cathedral Ceiling, Skylights, Two New French Doors with Transom Windows, Palladium Windows, Hardwood Floors and a Wood Burning Fireplace. The Open Concept Living and Dining Rooms feature Two Exquisite Bay Windows, Crown Molding, Chair Rail and Hardwood Floors. Spacious Main Level Den Perfect for those Working and Learning from Home. The Upper Level features 4 Generously Sized Bedrooms with New Windows and 2 Updated Full Baths. Magnificent Owner's Suite with Luxurious Spa Inspired Owner's Bath features Double Vanity Sinks, Soaking Tub and Separate Shower. The Finished Lower Level features a 5th Bedroom and Full Bath with Enormous Recreation/Media Room and Luxury Vinyl Tile Floors. Recent Updates Include: Architectural Shingle Roof (2018), Skylights Family Room (2018), Skylights Covered Screened-In Gathering Room (2018) HVAC/Gas Furnace (2018), Refrigerator (2018), Windows (2019 front exterior, bedrooms and kitchen), 2 French Doors with Transom Windows in Family Room (2019), French Door with Transom Window in Breakfast Room (2019), Fully Finished Lower Level (2020), Carriage Style Insulated Garage Door (2020). Peaceful Community Setting Convenient to Shops, Restaurants and Entertainment Options. Minutes to Major Commuter Routes. No Columbia Association Fees, No Homeowner's Association.
Location
State MD
County Howard
Zoning R12
Rooms
Other Rooms Living Room, Dining Room, Primary Bedroom, Bedroom 2, Bedroom 3, Bedroom 4, Bedroom 5, Kitchen, Family Room, Den, Foyer, Breakfast Room, Laundry, Recreation Room, Storage Room, Bathroom 2, Bathroom 3, Primary Bathroom
Basement Connecting Stairway, Daylight, Full, Fully Finished, Outside Entrance, Rear Entrance, Walkout Stairs, Windows
Interior
Interior Features Breakfast Area, Ceiling Fan(s), Crown Moldings, Family Room Off Kitchen, Formal/Separate Dining Room, Kitchen - Gourmet, Kitchen - Island, Floor Plan - Open, Upgraded Countertops, Walk-in Closet(s), Wood Floors, Recessed Lighting, Soaking Tub, Window Treatments
Hot Water Natural Gas
Heating Forced Air
Cooling Central A/C
Fireplaces Number 1
Fireplaces Type Fireplace - Glass Doors, Wood, Mantel(s)
Equipment Built-In Microwave, Dishwasher, Disposal, Dryer, Exhaust Fan, Icemaker, Oven - Self Cleaning, Oven/Range - Gas, Refrigerator, Stainless Steel Appliances, Washer, Water Heater
Fireplace Y
Appliance Built-In Microwave, Dishwasher, Disposal, Dryer, Exhaust Fan, Icemaker, Oven - Self Cleaning, Oven/Range - Gas, Refrigerator, Stainless Steel Appliances, Washer, Water Heater
Heat Source Natural Gas
Laundry Main Floor
Exterior
Exterior Feature Deck(s), Enclosed, Porch(es), Screened, Roof
Garage Garage - Front Entry, Garage Door Opener
Garage Spaces 2.0
Fence Wood
Waterfront N
Water Access N
View Trees/Woods, Garden/Lawn
Roof Type Architectural Shingle
Accessibility None
Porch Deck(s), Enclosed, Porch(es), Screened, Roof
Parking Type Attached Garage, Driveway
Attached Garage 2
Total Parking Spaces 2
Garage Y
Building
Lot Description Backs to Trees, Cul-de-sac, Landscaping, Rear Yard, Front Yard
Story 3
Sewer Public Sewer
Water Public
Architectural Style Colonial
Level or Stories 3
Additional Building Above Grade, Below Grade
New Construction N
Schools
School District Howard County Public School System
Others
Senior Community No
Tax ID 1406538193
Ownership Fee Simple
SqFt Source Assessor
Security Features Security System
Special Listing Condition Standard
Read Less Info
Want to know what your home might be worth? Contact us for a FREE valuation!

Our team is ready to help you sell your home for the highest possible price ASAP

Bought with J. Whitney J Keiller • Taylor Properties







