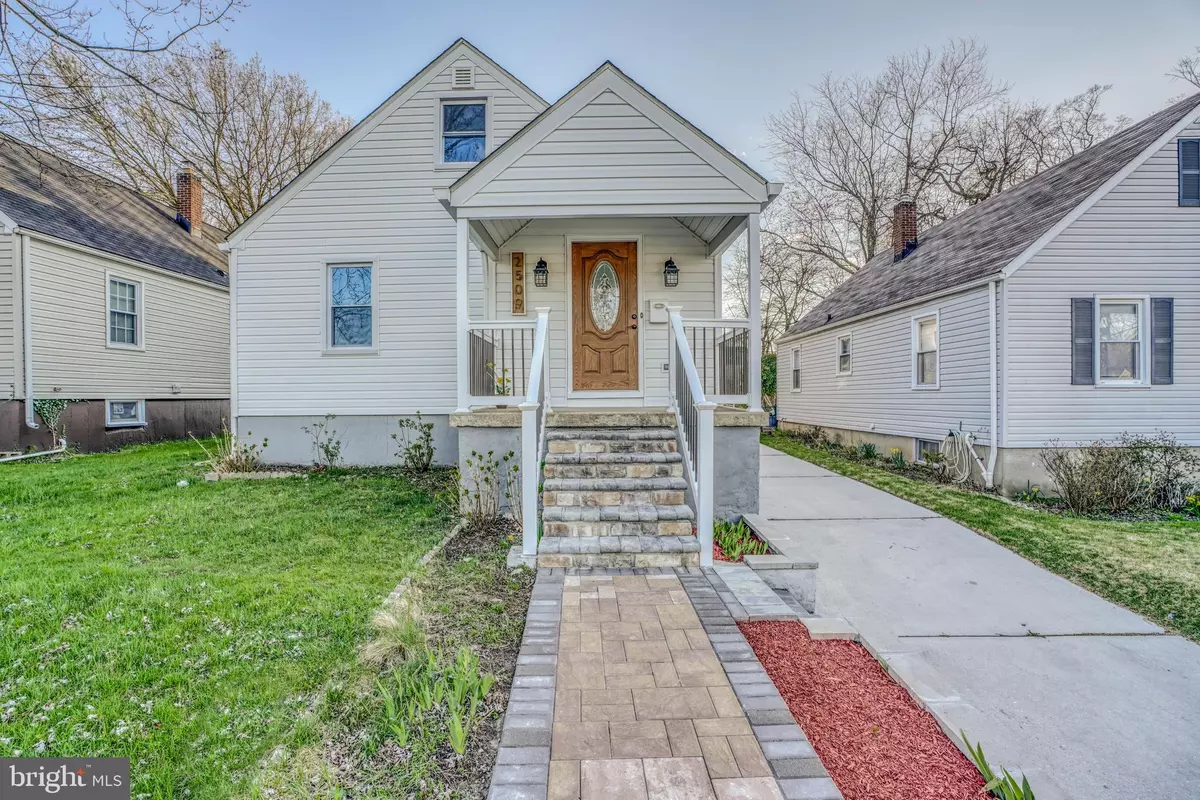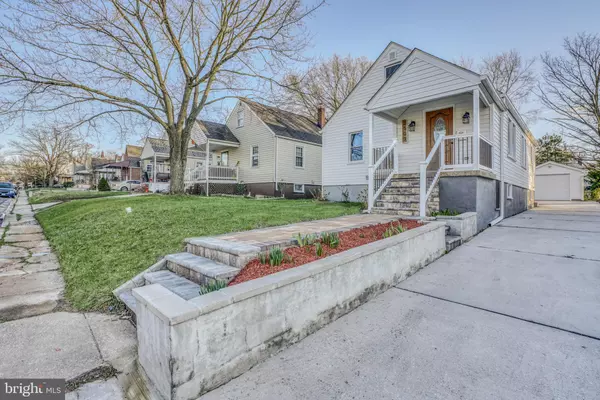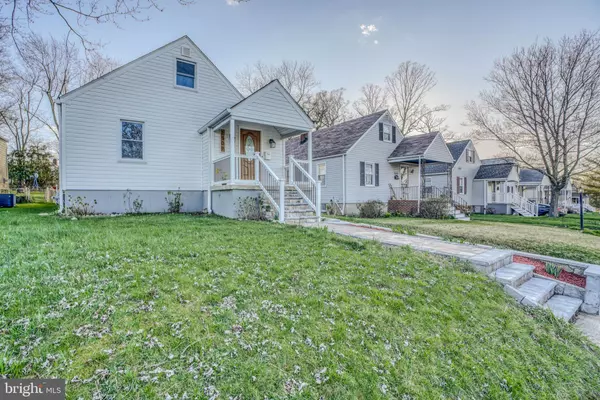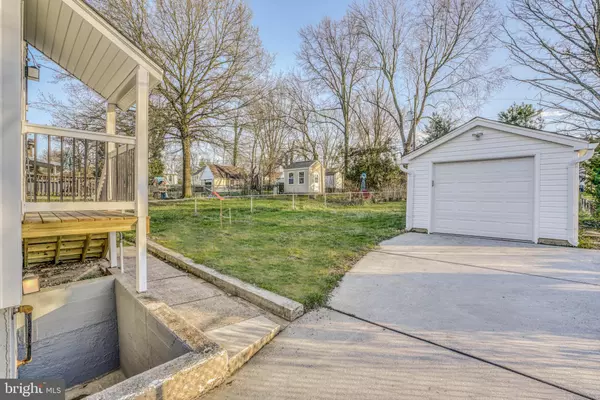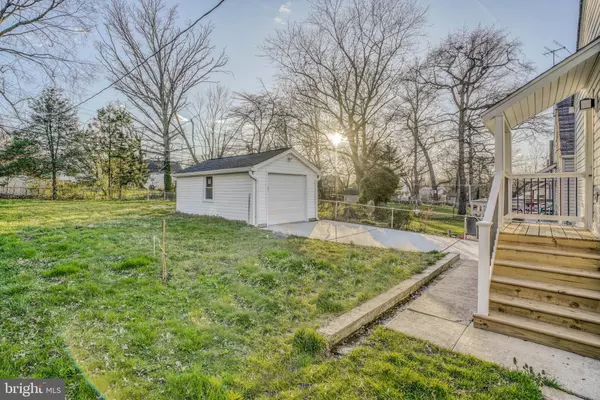$330,000
$315,000
4.8%For more information regarding the value of a property, please contact us for a free consultation.
3 Beds
3 Baths
1,326 SqFt
SOLD DATE : 05/07/2021
Key Details
Sold Price $330,000
Property Type Single Family Home
Sub Type Detached
Listing Status Sold
Purchase Type For Sale
Square Footage 1,326 sqft
Price per Sqft $248
Subdivision Parkville
MLS Listing ID MDBC522624
Sold Date 05/07/21
Style Cape Cod
Bedrooms 3
Full Baths 3
HOA Y/N N
Abv Grd Liv Area 1,326
Originating Board BRIGHT
Year Built 1943
Annual Tax Amount $2,457
Tax Year 2020
Lot Size 6,400 Sqft
Acres 0.15
Property Description
NEW! NEW! NEW! Beautiful Cape Cod is all new, not just an update. New Roof, new siding, new windows. New waterproof vinyl plank flooring, new stainless steel appliances. New kitchen, 3 all new, full size bathrooms! New, central HVAC! New plumbing, electrical, sump pump, macerating ejector pump, laundry hookups. You will feel like you're walking in to a brand new home! Main floor entry leads to a bright and airy open concept great room complete with full size living room, full size dining room with chandelier leading into a brand new kitchen with Calacatta quartz countertops, self-closing cabinets and drawers, and under cabinet lighting. Walls of windows let in so much daylight! And in the evening, WiFi enabled "smart" dimmer switches throughout lets you control the mood. The whole top floor features a private master suite with two closets, sitting area, huge extra finished storage, another WiFi Smart dimmer switch, and a full size shower and bluetooth speaker exhaust fan in the private master bathroom. Huge, fully finished basement provides a whole other flexible living space with full bathroom, enclosed laundry/utility room, and access to the oversized back yard ready for cook outs, gardening, or even a play set. The long paved driveway leads to a one car garage which also has a new roof, siding, outdoor lighting, electric opener with remotes and coded keypad. Home is close to cul-de-sac, park, walk to playground, shopping, dining, and transportation. Well established neighborhood with, well kept homes, and neighbors who smile and wave! Storm drains of entire street recently updated so you get all the benefits and skip all the construction. City reports streets to be repaved in 2021.
Location
State MD
County Baltimore
Zoning COUNTY
Rooms
Other Rooms Basement, Bathroom 1, Bathroom 2, Bathroom 3
Basement Other
Main Level Bedrooms 2
Interior
Interior Features Carpet, Combination Dining/Living, Combination Kitchen/Dining, Floor Plan - Open
Hot Water Natural Gas
Heating Forced Air
Cooling Central A/C
Equipment Built-In Microwave, Dishwasher, Oven/Range - Gas
Fireplace N
Window Features Energy Efficient
Appliance Built-In Microwave, Dishwasher, Oven/Range - Gas
Heat Source Natural Gas
Laundry Hookup
Exterior
Parking Features Garage - Front Entry
Garage Spaces 1.0
Utilities Available Natural Gas Available
Water Access N
Roof Type Unknown
Accessibility None
Total Parking Spaces 1
Garage Y
Building
Story 3
Sewer Public Sewer
Water Public
Architectural Style Cape Cod
Level or Stories 3
Additional Building Above Grade, Below Grade
New Construction N
Schools
School District Baltimore County Public Schools
Others
Senior Community No
Tax ID 04090914100680
Ownership Fee Simple
SqFt Source Assessor
Horse Property N
Special Listing Condition Standard
Read Less Info
Want to know what your home might be worth? Contact us for a FREE valuation!

Our team is ready to help you sell your home for the highest possible price ASAP

Bought with Phyllis C Gettier • Cummings & Co. Realtors

