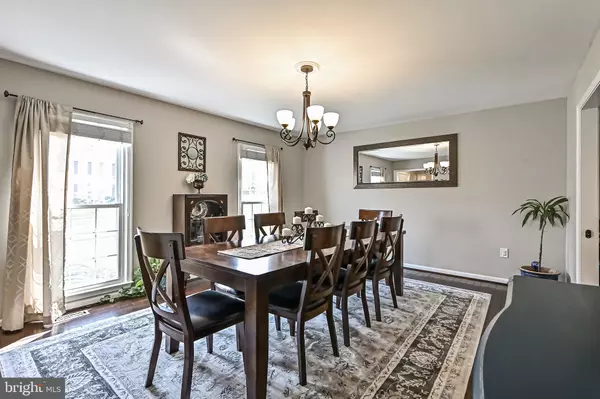$713,054
$660,000
8.0%For more information regarding the value of a property, please contact us for a free consultation.
4 Beds
4 Baths
2,866 SqFt
SOLD DATE : 05/07/2021
Key Details
Sold Price $713,054
Property Type Single Family Home
Sub Type Detached
Listing Status Sold
Purchase Type For Sale
Square Footage 2,866 sqft
Price per Sqft $248
Subdivision Crestbrook
MLS Listing ID VAFX1191848
Sold Date 05/07/21
Style Colonial
Bedrooms 4
Full Baths 3
Half Baths 1
HOA Fees $3/ann
HOA Y/N Y
Abv Grd Liv Area 2,166
Originating Board BRIGHT
Year Built 1985
Annual Tax Amount $6,064
Tax Year 2021
Lot Size 10,691 Sqft
Acres 0.25
Property Description
Wow! Gracious and comfortable describes this lovely updated and well maintained 4Bdrm/3.5Bath home in Crestbrook. Beautiful hardwood floors on most of main level and plush neutral carpet in family room and upper level bedrooms. Kitchen was fully remodeled in 2017 with new cabinets, granite counter tops, tile back splash, hardwood flooring, new lighting and windows. Kitchen also features stainless appliances and a delightful breakfast bar. The former formal living room was converted to a huge sunlit dining room for big gatherings. Could easily be converted back if desired, but you will love this open space for entertaining. The family room features two skylights, fireplace and access out to rear patio. There is a bonus den off kitchen, currently being used as a playroom. Could be converted back to dining room, or would make a nice home office, depending on your preference. There is an updated main level powder room for convenience. The lower level has many possibilities to suit your needs. A roomy rec room with an adjoining bonus room and a full bath can be found on this level. Upstairs you will find a spacious owner's suite, plus three additional generously sized bedrooms and updated hall bath. The home has a two car garage, laundry room and ample storage. Now lets talk about that backyard! It is large, fully fenced and beautifully landscaped... so perfect for outdoor play and living. Grill, relax or entertain on the expansive concrete stone stamped patio. All this and conveniently located just minutes to Fairfax County Parkway and all the places that route will take you. This is a place you will love coming home to!
Location
State VA
County Fairfax
Zoning 130
Rooms
Basement Fully Finished
Main Level Bedrooms 4
Interior
Interior Features Ceiling Fan(s), Skylight(s), Wood Floors, Carpet, Recessed Lighting, Primary Bath(s), Kitchen - Gourmet, Breakfast Area, Walk-in Closet(s), Floor Plan - Traditional, Formal/Separate Dining Room, Kitchen - Eat-In
Hot Water Electric
Heating Heat Pump(s)
Cooling Central A/C
Flooring Carpet, Ceramic Tile, Hardwood
Fireplaces Number 1
Fireplaces Type Fireplace - Glass Doors, Mantel(s)
Equipment Built-In Microwave, Dishwasher, Disposal, Oven/Range - Electric, Refrigerator, Icemaker, Washer, Dryer, Humidifier
Furnishings No
Fireplace Y
Appliance Built-In Microwave, Dishwasher, Disposal, Oven/Range - Electric, Refrigerator, Icemaker, Washer, Dryer, Humidifier
Heat Source Electric
Laundry Basement, Washer In Unit, Dryer In Unit
Exterior
Exterior Feature Patio(s), Porch(es)
Garage Garage Door Opener
Garage Spaces 4.0
Fence Rear, Wood
Waterfront N
Water Access N
Accessibility None
Porch Patio(s), Porch(es)
Parking Type Attached Garage, Driveway
Attached Garage 2
Total Parking Spaces 4
Garage Y
Building
Lot Description Landscaping, Private
Story 3
Sewer Public Sewer
Water Public
Architectural Style Colonial
Level or Stories 3
Additional Building Above Grade, Below Grade
New Construction N
Schools
Elementary Schools Dranesville
Middle Schools Herndon
High Schools Herndon
School District Fairfax County Public Schools
Others
Senior Community No
Tax ID 0102 10 0059
Ownership Fee Simple
SqFt Source Assessor
Acceptable Financing Conventional, Cash
Horse Property N
Listing Terms Conventional, Cash
Financing Conventional,Cash
Special Listing Condition Standard
Read Less Info
Want to know what your home might be worth? Contact us for a FREE valuation!

Our team is ready to help you sell your home for the highest possible price ASAP

Bought with Nikki Lagouros • Property Collective







