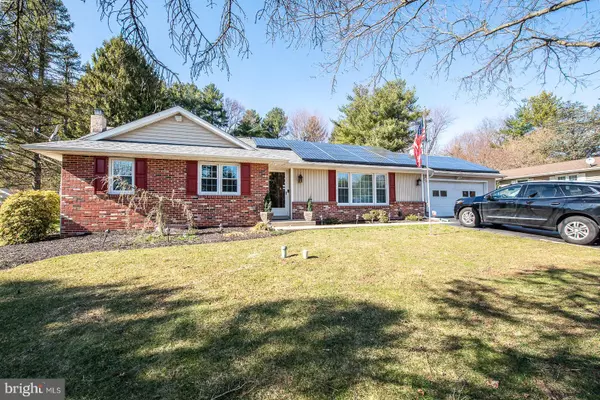$437,500
$425,000
2.9%For more information regarding the value of a property, please contact us for a free consultation.
4 Beds
4 Baths
1,839 SqFt
SOLD DATE : 05/10/2021
Key Details
Sold Price $437,500
Property Type Single Family Home
Sub Type Detached
Listing Status Sold
Purchase Type For Sale
Square Footage 1,839 sqft
Price per Sqft $237
Subdivision None Available
MLS Listing ID PACT531096
Sold Date 05/10/21
Style Ranch/Rambler
Bedrooms 4
Full Baths 3
Half Baths 1
HOA Y/N N
Abv Grd Liv Area 1,839
Originating Board BRIGHT
Year Built 1973
Annual Tax Amount $5,199
Tax Year 2020
Lot Size 0.583 Acres
Acres 0.58
Lot Dimensions 0.00 x 0.00
Property Description
So much more than meets the eye! Some of the lifestyle options this well maintained Ranch style home offers include being a 4 bedroom single home with multiple living areas, or for combined family living there is a private entrance to an au pair or in-law suite with kitchenette, sitting room with fireplace and private bed and bath. The finished lower level with wood burning stove, full bath and laundry also includes a workshop area with outside entrance and a partially finished large back room just waiting for that Peleton to move in! The icing on the cake is actually on the roof of this flexible floorplan home. You'll have huge savings with the leased solar panels that come with the house. Lease Transfer is an easy process. The partially fenced yard has a private patio off the family room and a garden shed in the back corner of the lot.
Location
State PA
County Chester
Area West Goshen Twp (10352)
Zoning RESIDENTIAL
Direction South
Rooms
Other Rooms Living Room, Dining Room, Kitchen, Family Room, Breakfast Room, Exercise Room, In-Law/auPair/Suite, Laundry
Basement Full
Main Level Bedrooms 4
Interior
Hot Water Electric
Heating Heat Pump(s), Heat Pump - Electric BackUp
Cooling Central A/C
Fireplaces Number 1
Fireplace Y
Heat Source Electric, Solar
Exterior
Exterior Feature Patio(s)
Garage Garage - Front Entry, Inside Access
Garage Spaces 4.0
Waterfront N
Water Access N
Roof Type Shingle,Asphalt
Accessibility None
Porch Patio(s)
Parking Type Attached Garage, Driveway
Attached Garage 2
Total Parking Spaces 4
Garage Y
Building
Story 1
Sewer Public Sewer
Water Well
Architectural Style Ranch/Rambler
Level or Stories 1
Additional Building Above Grade, Below Grade
New Construction N
Schools
School District West Chester Area
Others
Senior Community No
Tax ID 52-03B-0041
Ownership Fee Simple
SqFt Source Assessor
Security Features Security System
Special Listing Condition Standard
Read Less Info
Want to know what your home might be worth? Contact us for a FREE valuation!

Our team is ready to help you sell your home for the highest possible price ASAP

Bought with Earnest G. Key Jr. • Keller Williams Philadelphia







