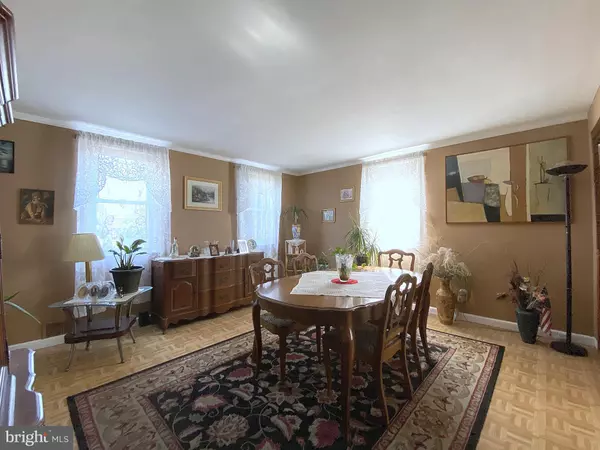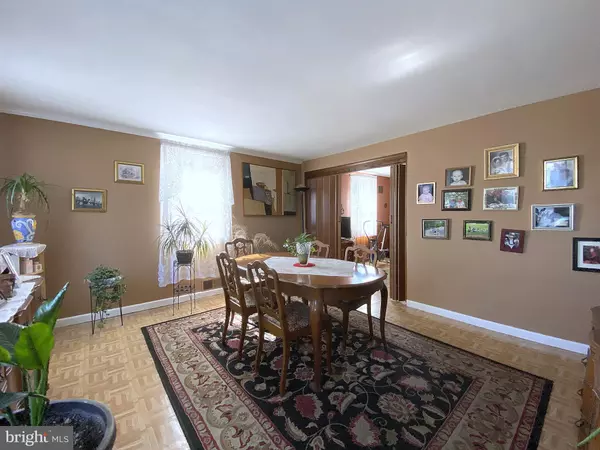$240,000
$240,000
For more information regarding the value of a property, please contact us for a free consultation.
3 Beds
2 Baths
1,600 SqFt
SOLD DATE : 04/23/2021
Key Details
Sold Price $240,000
Property Type Single Family Home
Sub Type Detached
Listing Status Sold
Purchase Type For Sale
Square Footage 1,600 sqft
Price per Sqft $150
Subdivision Pikesville Village
MLS Listing ID MDBC522296
Sold Date 04/23/21
Style Cape Cod
Bedrooms 3
Full Baths 1
Half Baths 1
HOA Y/N N
Abv Grd Liv Area 1,600
Originating Board BRIGHT
Year Built 1949
Annual Tax Amount $2,412
Tax Year 2020
Lot Size 8,800 Sqft
Acres 0.2
Property Description
This lovely 3-bedroom home on a cul-de-sac in Pikesville features a main-level bedroom, a recently updated kitchen with granite counters, a large warm family room with electric fireplace, a separate dining room, a large living room, a laundry room (former 4th bedroom), and a full bath. The second level has two bedrooms and a half bath, while the entire home has replacement windows and is kept comfortable with central air conditioning and forced air heat. Lots of natural light make the home very inviting. The front yard features trees, a brick walkway leading to the covered brick front porch and the front entrance. The rear yard is fenced with two patio areas, including a custom brick patio area at the family room entrance, and there is a shed attached to the rear of the detached garage. Behind the rear yard is a large fenced gardening area. Proximity to I-695, I-795 and I-83 makes commuting a breeze, while nearby stores, such as Trader Joe's, Target, and Starbucks, make it easy to do the shopping. Make your appointment today!
Location
State MD
County Baltimore
Zoning R
Rooms
Main Level Bedrooms 1
Interior
Interior Features Carpet, Ceiling Fan(s)
Hot Water Natural Gas
Heating Forced Air
Cooling Central A/C, Ceiling Fan(s)
Fireplaces Type Electric
Equipment Dryer, Refrigerator, Stove, Washer, Disposal
Fireplace Y
Appliance Dryer, Refrigerator, Stove, Washer, Disposal
Heat Source Natural Gas
Laundry Main Floor
Exterior
Garage Garage - Front Entry
Garage Spaces 1.0
Fence Rear
Waterfront N
Water Access N
Accessibility None
Parking Type Detached Garage, Driveway, Off Street, On Street
Total Parking Spaces 1
Garage Y
Building
Lot Description Cul-de-sac, Front Yard, Rear Yard, Vegetation Planting
Story 2
Sewer Public Sewer
Water Public
Architectural Style Cape Cod
Level or Stories 2
Additional Building Above Grade, Below Grade
New Construction N
Schools
School District Baltimore County Public Schools
Others
Senior Community No
Tax ID 04030319013600
Ownership Fee Simple
SqFt Source Assessor
Special Listing Condition Standard
Read Less Info
Want to know what your home might be worth? Contact us for a FREE valuation!

Our team is ready to help you sell your home for the highest possible price ASAP

Bought with Melissa Buxton Edwards • Redfin Corp







