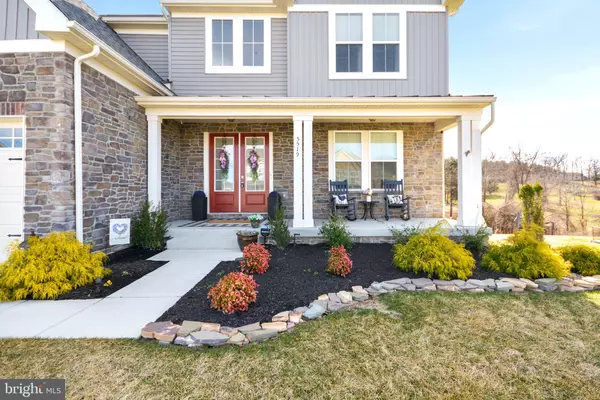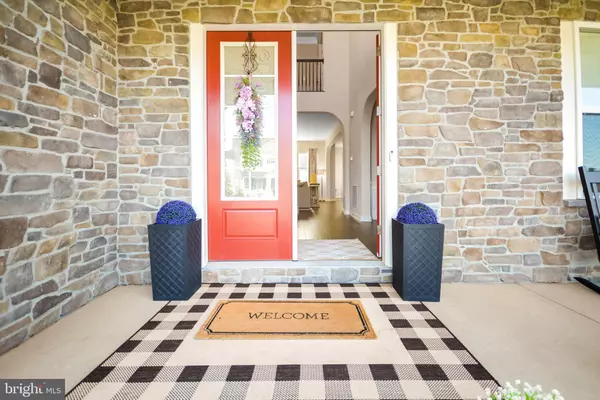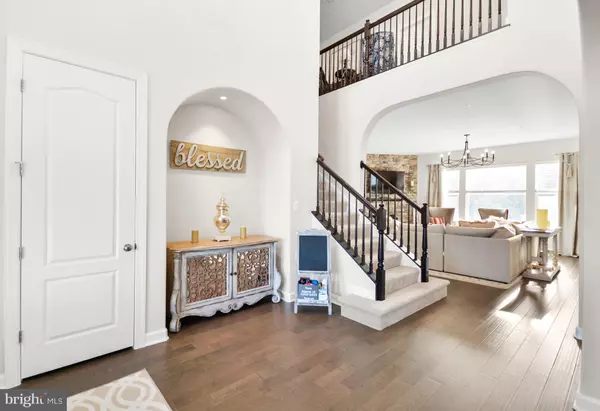$786,000
$714,900
9.9%For more information regarding the value of a property, please contact us for a free consultation.
6 Beds
5 Baths
4,891 SqFt
SOLD DATE : 04/26/2021
Key Details
Sold Price $786,000
Property Type Single Family Home
Sub Type Detached
Listing Status Sold
Purchase Type For Sale
Square Footage 4,891 sqft
Price per Sqft $160
Subdivision Tallyn Ridge
MLS Listing ID MDFR278722
Sold Date 04/26/21
Style Craftsman
Bedrooms 6
Full Baths 4
Half Baths 1
HOA Fees $100/mo
HOA Y/N Y
Abv Grd Liv Area 3,651
Originating Board BRIGHT
Year Built 2020
Annual Tax Amount $6,932
Tax Year 2020
Lot Size 8,927 Sqft
Acres 0.2
Property Description
Why build brand new and wait over a year when everything has been done for you? This gorgeous ROWAN model will WOW you! With almost 5,000 finished square feet, there is plenty of room to move around freely. Step inside from your covered front porch to a well appointed home with custom moldings, arched doorways, custom lighting, and beautiful hardwoods. A large family room with a gas fireplace connects to the gourmet kitchen with white cabinetry, exotic granite, backsplash, lighting, a huge pantry, double ovens, gas cooktop, large island, and table space. The home features a separate formal dining room. Featuring a first floor bedroom, or could be used as a private office. Step upstairs to a large master en-suite with walk-in closets that have custom cabinetry. 3 additional bedrooms and 2 full bathrooms. The lower level is fully finished with a full bathroom, additional family room, and a theatre room that could also be used as a 6th bedroom. The lower level walks outside to the backyard, patio, and fully fenced yard. Everything has been done for you, you can move right in and start living. The community has a pool and walking trails to Pinecliff Park. Convenient to Route 70 and 270. OAKDALE SCHOOLS!
Location
State MD
County Frederick
Zoning RESIDENTIAL
Rooms
Other Rooms Dining Room, Bedroom 2, Bedroom 3, Bedroom 4, Bedroom 5, Kitchen, Family Room, Bedroom 1, Bedroom 6
Basement Daylight, Full, Connecting Stairway, Fully Finished, Heated, Interior Access, Improved, Outside Entrance, Shelving, Sump Pump, Walkout Level, Windows
Main Level Bedrooms 1
Interior
Interior Features Attic, Breakfast Area, Carpet, Combination Kitchen/Dining, Combination Kitchen/Living, Dining Area, Entry Level Bedroom, Family Room Off Kitchen, Floor Plan - Open, Formal/Separate Dining Room, Kitchen - Eat-In, Kitchen - Gourmet, Kitchen - Island, Kitchen - Table Space, Primary Bath(s), Recessed Lighting, Soaking Tub, Upgraded Countertops, Walk-in Closet(s), Wood Floors
Hot Water Natural Gas
Heating Heat Pump(s)
Cooling Central A/C
Flooring Carpet, Hardwood
Fireplaces Number 1
Fireplaces Type Gas/Propane, Mantel(s), Stone
Equipment Built-In Microwave, Cooktop, Dishwasher, Disposal, Dryer, Oven - Wall, Refrigerator, Washer
Fireplace Y
Appliance Built-In Microwave, Cooktop, Dishwasher, Disposal, Dryer, Oven - Wall, Refrigerator, Washer
Heat Source Natural Gas
Laundry Has Laundry
Exterior
Exterior Feature Porch(es), Patio(s)
Parking Features Garage - Front Entry, Inside Access
Garage Spaces 2.0
Fence Fully
Water Access N
Roof Type Architectural Shingle
Accessibility Level Entry - Main
Porch Porch(es), Patio(s)
Attached Garage 2
Total Parking Spaces 2
Garage Y
Building
Lot Description Landscaping
Story 3
Sewer Public Sewer
Water Public
Architectural Style Craftsman
Level or Stories 3
Additional Building Above Grade, Below Grade
Structure Type 9'+ Ceilings,Dry Wall,Tray Ceilings
New Construction N
Schools
Elementary Schools Oakdale
Middle Schools Oakdale
High Schools Oakdale
School District Frederick County Public Schools
Others
Senior Community No
Tax ID 1109595708
Ownership Fee Simple
SqFt Source Estimated
Horse Property N
Special Listing Condition Standard
Read Less Info
Want to know what your home might be worth? Contact us for a FREE valuation!

Our team is ready to help you sell your home for the highest possible price ASAP

Bought with Eric Steinhoff • EXP Realty, LLC






