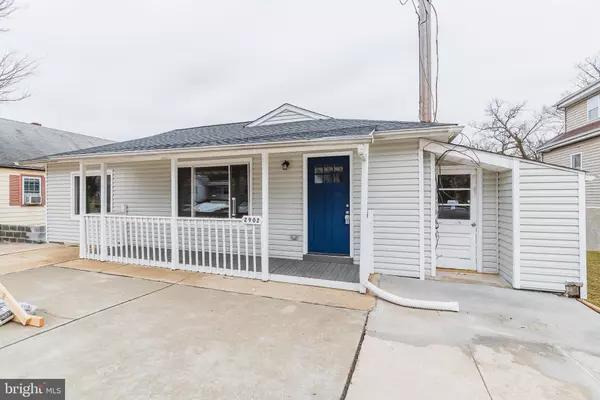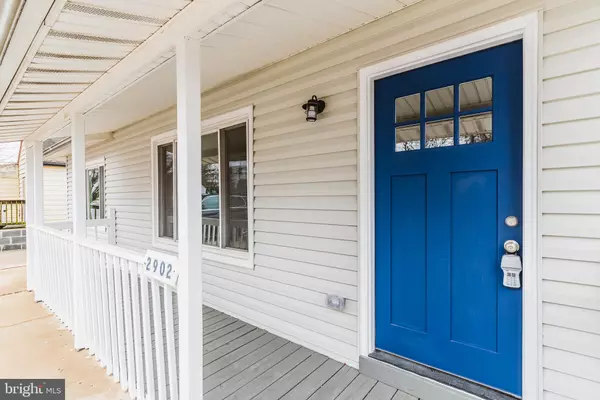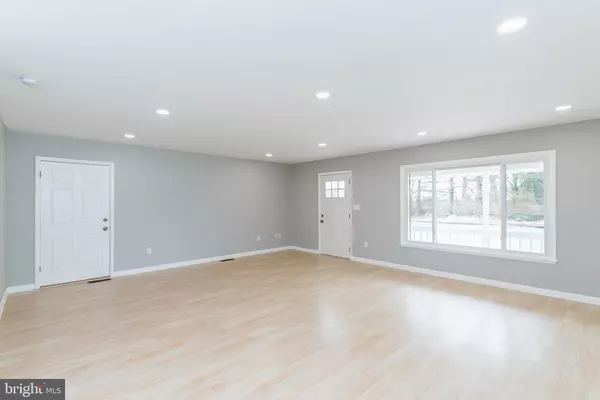$293,000
$320,000
8.4%For more information regarding the value of a property, please contact us for a free consultation.
3 Beds
4 Baths
1,342 SqFt
SOLD DATE : 04/23/2021
Key Details
Sold Price $293,000
Property Type Single Family Home
Sub Type Detached
Listing Status Sold
Purchase Type For Sale
Square Footage 1,342 sqft
Price per Sqft $218
Subdivision Carney View
MLS Listing ID MDBC523400
Sold Date 04/23/21
Style Ranch/Rambler
Bedrooms 3
Full Baths 2
Half Baths 2
HOA Y/N N
Abv Grd Liv Area 1,342
Originating Board BRIGHT
Year Built 1959
Annual Tax Amount $3,394
Tax Year 2021
Lot Size 6,750 Sqft
Acres 0.15
Lot Dimensions 1.00 x
Property Sub-Type Detached
Property Description
**This property is currently zoned RO - Residential Office. Buyer's responsibility to verify zoning, if interested in a residential property. NEW PRICE - Live where you work, or just live here! Beautifully renovated Rancher w/2 Finished Levels includes 3 BRs, 2 Full Baths upstairs & 2 Half Baths downstairs. New Architectural Shingle Roof, New Furnace, New AC, Gas HWH-2016, Vinyl Double-Paned windows thru-out, Walk-out LL to additional parking area. Tons of storage space and potential for additional office/bedroom space accessible from rear (ground level) in lower level. Deck for entertaining. Parking in front for 3 cars and parking in rear for approximately 10 cars +/-. Don't miss this gem!
Location
State MD
County Baltimore
Zoning RO - CALL COUNTY
Rooms
Other Rooms Living Room, Primary Bedroom, Bedroom 2, Bedroom 3, Kitchen, Other, Bathroom 2, Bathroom 3, Primary Bathroom
Basement Other, Fully Finished, Improved, Outside Entrance, Rear Entrance, Walkout Level, Space For Rooms
Main Level Bedrooms 3
Interior
Interior Features Entry Level Bedroom, Floor Plan - Open, Upgraded Countertops, Ceiling Fan(s), Combination Dining/Living, Combination Kitchen/Living, Crown Moldings, Dining Area, Kitchen - Gourmet, Kitchen - Island, Primary Bath(s), Recessed Lighting, Tub Shower
Hot Water Natural Gas
Heating Forced Air
Cooling Central A/C
Equipment Built-In Microwave, Built-In Range, Dishwasher, Disposal, Oven - Single, Oven/Range - Gas, Refrigerator, Stainless Steel Appliances, Water Heater
Fireplace N
Appliance Built-In Microwave, Built-In Range, Dishwasher, Disposal, Oven - Single, Oven/Range - Gas, Refrigerator, Stainless Steel Appliances, Water Heater
Heat Source Natural Gas
Exterior
Garage Spaces 13.0
Water Access N
View Street
Roof Type Architectural Shingle
Accessibility Level Entry - Main
Total Parking Spaces 13
Garage N
Building
Lot Description Road Frontage
Story 2
Sewer Public Sewer
Water Public
Architectural Style Ranch/Rambler
Level or Stories 2
Additional Building Above Grade, Below Grade
New Construction N
Schools
School District Baltimore County Public Schools
Others
Senior Community No
Tax ID 04090908656230
Ownership Fee Simple
SqFt Source Assessor
Special Listing Condition Standard
Read Less Info
Want to know what your home might be worth? Contact us for a FREE valuation!

Our team is ready to help you sell your home for the highest possible price ASAP

Bought with Justine M Mangione • Long & Foster Real Estate, Inc.






