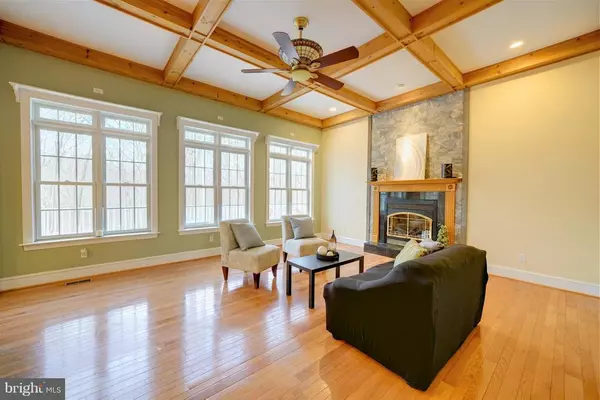$1,035,000
$1,100,000
5.9%For more information regarding the value of a property, please contact us for a free consultation.
7 Beds
6 Baths
6,915 SqFt
SOLD DATE : 04/21/2021
Key Details
Sold Price $1,035,000
Property Type Single Family Home
Sub Type Detached
Listing Status Sold
Purchase Type For Sale
Square Footage 6,915 sqft
Price per Sqft $149
Subdivision Spring Fields
MLS Listing ID MDAA461354
Sold Date 04/21/21
Style Traditional
Bedrooms 7
Full Baths 5
Half Baths 1
HOA Y/N N
Abv Grd Liv Area 5,070
Originating Board BRIGHT
Year Built 2006
Annual Tax Amount $13,000
Tax Year 2020
Lot Size 12.310 Acres
Acres 12.31
Property Description
Gorgeous custom built home surrounded by 12+ acres of seclusion. Amazing views with all the bells & whistles inside including upgraded HVAC systems and 3 geo-thermal wells! 2 family rooms, 3 fireplaces, plenty of entertaining space inside & out with 7 possible bedrooms, 5.5 bathrooms. 12.31 acre lot. Covered porch on front of home has circular bumpout with space for chairs / hangout space. Inside, the 2 story foyer features all-wood staircase to 2nd level, center hall and direct access to formal living and dining rooms. Hardwood floors throughout foyer, living room, dining room and main level family room. Cozy 2 story family room in rear has fireplace with stone surround, ceiling fan, coffered ceiling and views of rear. Gourmet eat-in kitchen with center island, 2 sinks, breakfast bar, butlers pantry, wall oven, stainless appliances, granite counters, butler's pantry, separate built-in desk space and more. Breakfast room off kitchen with door to rear deck, both overlooking sweeping, wooded landscape. Main level features potential in-law/au-pair suite with full bath en suite, walk-in closet, built-in bookcases and 2 rooms. Downstairs features outdoor Hot Tub, Equipped Theater Room, Built In Bar and Pool Table! Large theater room has stepped platforms, screen, projector and speakers. Entertainment area outside of theater can be used as 2nd family room with built-ins, bar, fireplace, room for pool table and dining space. Large finished storage room in basement could also be used as an exercise room, hobby room, home office or more. Optional 7th bedroom in basement with full bath. Walk out to concrete patio and rear yard with an additional built-in shed under the home on rear side. 2nd staircase off kitchen leads to 2nd level with 5 bedrooms and 3 full baths. Massive owner's suite with 3-sided gas fireplace, separate sitting area overlooking rear, private covered balcony, large, open bath & walk-in closet. Walk-in shower, soaking tub, custom cabinetry, ceramic tile floors and vaulted ceilings. Bedrooms 2 & 3 are attached by a jack & jill bathroom suite and bonus room with extra closets. Bedroom 4 has an en-suite bathroom and built-in bookcases. Bedroom 5 could be used as a home office, hobby room, 2nd level family room or storage space. Built-in 3 car garage with separate entrance to mud room off kitchen. Laundry room on main level.
Location
State MD
County Anne Arundel
Zoning R
Rooms
Other Rooms Living Room, Dining Room, Primary Bedroom, Bedroom 2, Bedroom 3, Bedroom 4, Bedroom 5, Kitchen, Game Room, Family Room, Foyer, Breakfast Room, Exercise Room, In-Law/auPair/Suite, Laundry, Utility Room, Workshop, Bedroom 6, Primary Bathroom, Full Bath, Half Bath, Additional Bedroom
Basement Connecting Stairway, Outside Entrance, Rear Entrance, Daylight, Partial, Full, Fully Finished, Heated, Improved, Shelving, Space For Rooms, Walkout Level, Windows, Workshop
Main Level Bedrooms 1
Interior
Interior Features Breakfast Area, Butlers Pantry, Family Room Off Kitchen, Kitchen - Gourmet, Combination Kitchen/Living, Kitchen - Island, Kitchen - Table Space, Dining Area, Kitchen - Eat-In, Primary Bath(s), Entry Level Bedroom, Built-Ins, Chair Railings, Upgraded Countertops, Crown Moldings, Window Treatments, Double/Dual Staircase, Wet/Dry Bar, WhirlPool/HotTub, Recessed Lighting, Floor Plan - Traditional
Hot Water Electric
Heating Central, Forced Air
Cooling Ceiling Fan(s), Central A/C, Geothermal
Flooring Hardwood, Fully Carpeted, Concrete, Ceramic Tile, Carpet, Tile/Brick, Wood
Fireplaces Number 3
Fireplaces Type Fireplace - Glass Doors, Mantel(s)
Equipment Cooktop - Down Draft, Dishwasher, Disposal, Dryer, Exhaust Fan, Microwave, Oven - Wall, Refrigerator, Oven/Range - Gas, Washer, Water Heater
Fireplace Y
Window Features Screens
Appliance Cooktop - Down Draft, Dishwasher, Disposal, Dryer, Exhaust Fan, Microwave, Oven - Wall, Refrigerator, Oven/Range - Gas, Washer, Water Heater
Heat Source Geo-thermal, Electric
Laundry Dryer In Unit, Has Laundry, Main Floor, Washer In Unit
Exterior
Exterior Feature Balcony, Deck(s), Patio(s), Porch(es), Roof
Garage Garage Door Opener, Garage - Side Entry, Built In, Oversized, Inside Access
Garage Spaces 15.0
Waterfront N
Water Access Y
View Trees/Woods, Scenic Vista
Roof Type Asphalt,Architectural Shingle
Accessibility None
Porch Balcony, Deck(s), Patio(s), Porch(es), Roof
Parking Type Off Street, Attached Garage, Driveway
Attached Garage 3
Total Parking Spaces 15
Garage Y
Building
Lot Description Backs - Parkland, Backs to Trees, Flag, Front Yard, Interior, Landscaping, Level, No Thru Street, Not In Development, Partly Wooded, Open, Private, Premium, Rear Yard, Secluded, SideYard(s), Stream/Creek, Trees/Wooded
Story 3.5
Sewer On Site Septic
Water Well
Architectural Style Traditional
Level or Stories 3.5
Additional Building Above Grade, Below Grade
Structure Type 9'+ Ceilings,2 Story Ceilings,Beamed Ceilings,Dry Wall,High,Tray Ceilings
New Construction N
Schools
School District Anne Arundel County Public Schools
Others
Senior Community No
Tax ID 020200001642460
Ownership Fee Simple
SqFt Source Estimated
Security Features Electric Alarm,Monitored,Motion Detectors,Smoke Detector,Security System
Special Listing Condition Standard
Read Less Info
Want to know what your home might be worth? Contact us for a FREE valuation!

Our team is ready to help you sell your home for the highest possible price ASAP

Bought with Folayinka Adunola • HomeSmart







