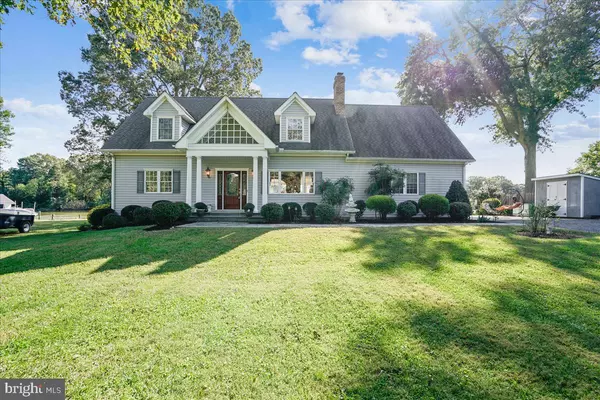$950,000
$999,000
4.9%For more information regarding the value of a property, please contact us for a free consultation.
3 Beds
3 Baths
2,238 SqFt
SOLD DATE : 04/12/2021
Key Details
Sold Price $950,000
Property Type Single Family Home
Sub Type Detached
Listing Status Sold
Purchase Type For Sale
Square Footage 2,238 sqft
Price per Sqft $424
Subdivision Rest
MLS Listing ID MDTA139458
Sold Date 04/12/21
Style Cape Cod
Bedrooms 3
Full Baths 3
HOA Y/N N
Abv Grd Liv Area 2,238
Originating Board BRIGHT
Year Built 1964
Annual Tax Amount $3,497
Tax Year 2021
Lot Size 0.482 Acres
Acres 0.48
Property Description
Extra convenient location by water and by land. Minutes to Easton, Oxford and Saint Michael?s by land, minutes to St. Michael?s by water. In both places you can enjoy awesome towns, shopping and restaurants. This lovely home and grounds are extremely manageable offering exceptional waterfront/views, yet still protected from large open waters. Full waterfront bulk heading is in place. Baily Built Dock with Boat lift. The interior of the home offers an open floor plan yet still a traditional feel. Great water views from the home from all waterside rooms. Beautiful bright kitchen, living room with wood burning fireplace, hardwood floors. Lovely screened porch with brick floor. Perfect for eating those Miles River Crabs! Second floor Master suite with huge windows that avail you to the fabulous water views. Generator hook up. Public sewer just installed , Come take a look, you will not be disappointed.
Location
State MD
County Talbot
Zoning RE
Rooms
Other Rooms Living Room, Dining Room, Primary Bedroom, Kitchen, Den, Bedroom 1, Laundry, Mud Room, Storage Room, Bathroom 1, Bathroom 2, Primary Bathroom, Screened Porch
Main Level Bedrooms 1
Interior
Interior Features Carpet, Ceiling Fan(s), Central Vacuum, Chair Railings, Crown Moldings, Entry Level Bedroom, Floor Plan - Open, Floor Plan - Traditional, Kitchen - Gourmet, Kitchen - Island, Primary Bath(s), Primary Bedroom - Bay Front, Recessed Lighting, Stall Shower, Upgraded Countertops, Wainscotting, Walk-in Closet(s), Wood Floors
Hot Water Electric
Heating Central, Forced Air, Wood Burn Stove
Cooling Central A/C
Fireplaces Number 1
Fireplaces Type Wood
Equipment Cooktop, Central Vacuum, Built-In Range, Built-In Microwave, Dishwasher, Dryer, Exhaust Fan, Oven - Self Cleaning, Refrigerator, Stove, Washer, Washer - Front Loading, Dryer - Front Loading
Fireplace Y
Window Features Insulated
Appliance Cooktop, Central Vacuum, Built-In Range, Built-In Microwave, Dishwasher, Dryer, Exhaust Fan, Oven - Self Cleaning, Refrigerator, Stove, Washer, Washer - Front Loading, Dryer - Front Loading
Heat Source Oil
Laundry Upper Floor
Exterior
Parking Features Additional Storage Area, Garage - Side Entry, Garage Door Opener, Inside Access, Other
Garage Spaces 5.0
Waterfront Description Private Dock Site,Rip-Rap
Water Access Y
Water Access Desc Boat - Powered,Canoe/Kayak,Fishing Allowed,Personal Watercraft (PWC),Private Access,Swimming Allowed
View River, Water
Roof Type Asphalt,Architectural Shingle
Street Surface Black Top
Accessibility Level Entry - Main
Attached Garage 1
Total Parking Spaces 5
Garage Y
Building
Lot Description Landscaping
Story 2
Sewer Public Sewer
Water Well
Architectural Style Cape Cod
Level or Stories 2
Additional Building Above Grade, Below Grade
Structure Type Dry Wall,Cathedral Ceilings
New Construction N
Schools
School District Talbot County Public Schools
Others
Pets Allowed Y
Senior Community No
Tax ID 2101043285
Ownership Fee Simple
SqFt Source Assessor
Acceptable Financing Cash, Conventional
Horse Property N
Listing Terms Cash, Conventional
Financing Cash,Conventional
Special Listing Condition Standard
Pets Allowed No Pet Restrictions
Read Less Info
Want to know what your home might be worth? Contact us for a FREE valuation!

Our team is ready to help you sell your home for the highest possible price ASAP

Bought with Robert D Lacaze • Long & Foster Real Estate, Inc.






