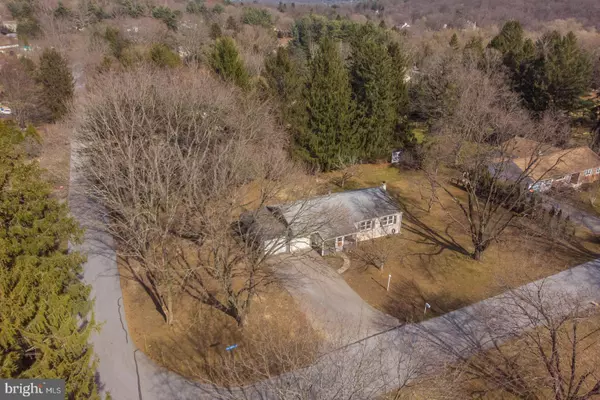$275,000
$225,000
22.2%For more information regarding the value of a property, please contact us for a free consultation.
3 Beds
1 Bath
1,450 SqFt
SOLD DATE : 04/13/2021
Key Details
Sold Price $275,000
Property Type Single Family Home
Sub Type Detached
Listing Status Sold
Purchase Type For Sale
Square Footage 1,450 sqft
Price per Sqft $189
Subdivision None Available
MLS Listing ID PACT531394
Sold Date 04/13/21
Style Ranch/Rambler
Bedrooms 3
Full Baths 1
HOA Y/N N
Abv Grd Liv Area 1,450
Originating Board BRIGHT
Year Built 1956
Annual Tax Amount $3,505
Tax Year 2020
Lot Size 0.539 Acres
Acres 0.54
Lot Dimensions 0.00 x 0.00
Property Description
Endless opportunities await in this beautiful three bedroom home in the Unionville School District! This home is being sold as-is. The exterior of the home exemplifies the best parts of suburban life with a spacious and well-kept backyard, large surrounding trees, and a large wooden patio. The main level hosts the kitchen, living area with sliding glass doors to the patio, and the three bedrooms. The kitchen has electric appliances and a deep stainless steel sink. There are hardwood floors throughout and this home gets a lot of natural light flowing through! The lower level provides an extra space that can act as a living room or entertainment space. The bonus room on this level also provides the opportunity for another bedroom, storage, or a private office space! The two car garage can be used in a variety of ways including storage, protecting vehicles, or using half as a workshop and half as a garage- the choice is yours. The location of the home is excellent, sitting just 10 minutes away from the heart of West Chester and is part of the Unionville District! Dont miss out- this property wont last long!
Location
State PA
County Chester
Area Pocopson Twp (10363)
Zoning RES
Rooms
Other Rooms Living Room, Bedroom 2, Bedroom 3, Kitchen, Basement, Bedroom 1, Laundry, Full Bath, Additional Bedroom
Basement Full, Outside Entrance, Rear Entrance, Space For Rooms
Main Level Bedrooms 3
Interior
Interior Features Entry Level Bedroom, Family Room Off Kitchen, Ceiling Fan(s), Wood Floors
Hot Water Electric
Heating Hot Water
Cooling Central A/C
Flooring Hardwood
Equipment Washer, Dryer, Oven/Range - Electric
Fireplace N
Appliance Washer, Dryer, Oven/Range - Electric
Heat Source Oil
Laundry Basement
Exterior
Exterior Feature Deck(s)
Garage Garage - Front Entry, Garage Door Opener
Garage Spaces 4.0
Waterfront N
Water Access N
View Scenic Vista, Street
Roof Type Shingle
Accessibility None
Porch Deck(s)
Parking Type Attached Garage, Driveway
Attached Garage 2
Total Parking Spaces 4
Garage Y
Building
Story 1
Sewer On Site Septic
Water Well
Architectural Style Ranch/Rambler
Level or Stories 1
Additional Building Above Grade, Below Grade
New Construction N
Schools
School District Unionville-Chadds Ford
Others
Senior Community No
Tax ID 63-03 -0063
Ownership Fee Simple
SqFt Source Assessor
Special Listing Condition Standard
Read Less Info
Want to know what your home might be worth? Contact us for a FREE valuation!

Our team is ready to help you sell your home for the highest possible price ASAP

Bought with Jacqueline Johnson • RE/MAX Town & Country







