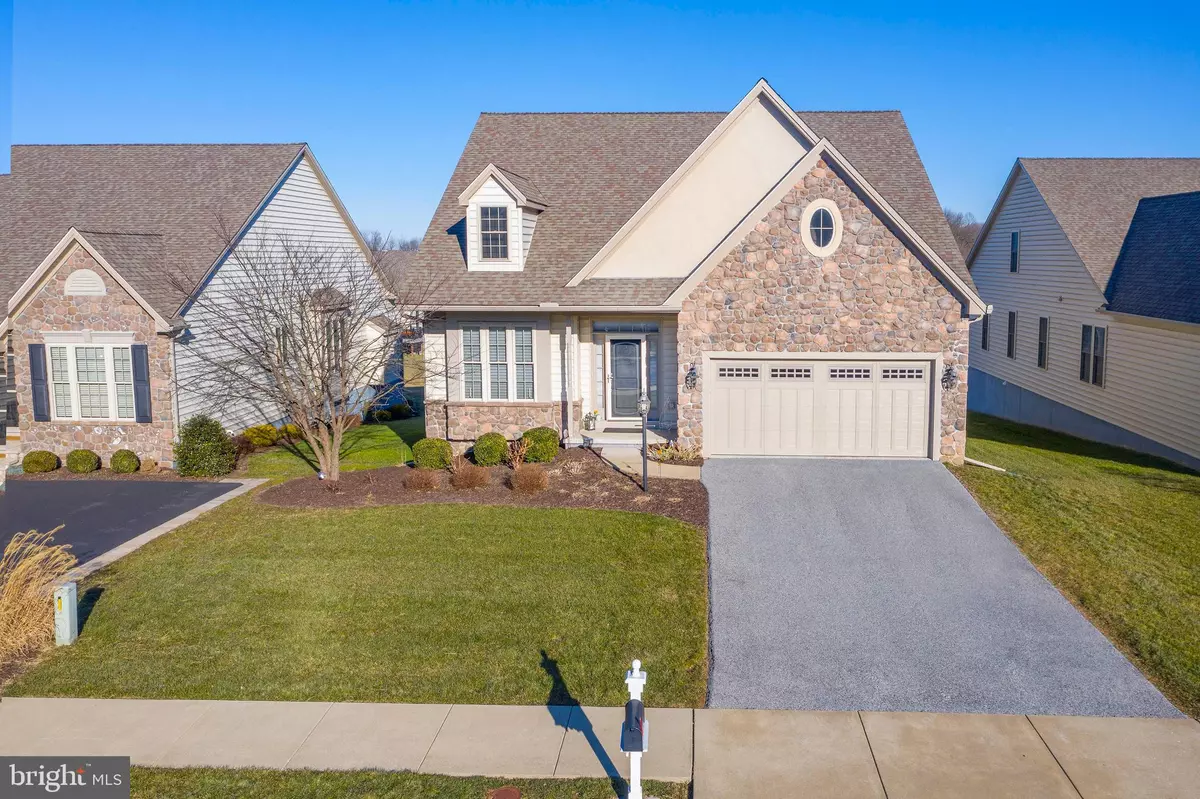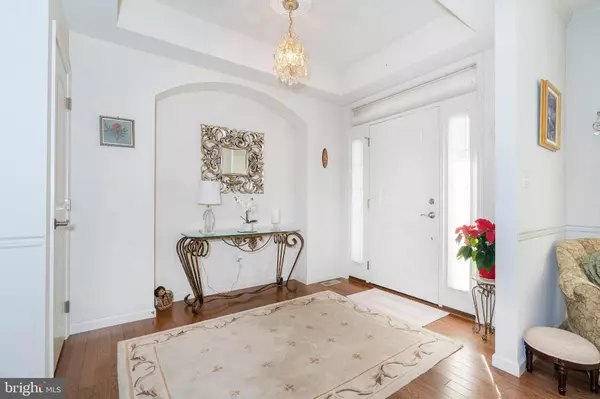$389,900
$389,900
For more information regarding the value of a property, please contact us for a free consultation.
2 Beds
3 Baths
2,744 SqFt
SOLD DATE : 04/15/2021
Key Details
Sold Price $389,900
Property Type Single Family Home
Sub Type Detached
Listing Status Sold
Purchase Type For Sale
Square Footage 2,744 sqft
Price per Sqft $142
Subdivision Honeycroft Village
MLS Listing ID PACT528634
Sold Date 04/15/21
Style Ranch/Rambler
Bedrooms 2
Full Baths 2
Half Baths 1
HOA Fees $230/mo
HOA Y/N Y
Abv Grd Liv Area 1,834
Originating Board BRIGHT
Year Built 2013
Annual Tax Amount $9,160
Tax Year 2020
Lot Size 6,600 Sqft
Acres 0.15
Lot Dimensions 0.00 x 0.00
Property Description
View the online video by following the link https://linkprotect.cudasvc.com/url?a=https%3a%2f%2fvimeo.com%2f507111320&c=E,1,jYZX7W28xJUEWRu2ubsVswcCVhQCz8soaLFNc9sqmxPlu8oDLa2xYN4RA2A0ShIyv8HeXN4SpWOAtUAmmdNRDBXq9M3hmSe_eTaaMNgiXokuhbm&typo=1. Simplify your life and move to this charming 2-bedroom carriage style home. Gleaming hardwood flooring throughout most of the main living area. Sun-filled formal living room and adjoining dining room. Eat in kitchen at the heart of the home with beautiful cabinetry, stainless steel appliances, granite countertops, stylish backsplash and breakfast bar adjoins the comfortable family room with gas fireplace and access to deck with amazing views of open space. Spacious master suite complete with walk-in closet and en-suite bath with oversized tile shower and dual vanity. Second bedroom and full bath round out the main level. Finished walkout lower level with powder room makes a great space for a second family room, playroom or home office. Monthly homeowners association fee of $215 includes lawn care and snow removal, along with the fantastic clubhouse which hosts a state of the art fitness center, community gathering room, indoor pool and spa, bocce ball court and so much more! Resort living at its finest.
Location
State PA
County Chester
Area Londonderry Twp (10346)
Zoning RESIDENTIAL
Rooms
Other Rooms Living Room, Dining Room, Primary Bedroom, Bedroom 2, Kitchen, Family Room, Breakfast Room, Recreation Room
Basement Full, Partially Finished, Outside Entrance
Main Level Bedrooms 2
Interior
Interior Features Attic, Carpet, Ceiling Fan(s), Combination Dining/Living, Entry Level Bedroom, Family Room Off Kitchen, Floor Plan - Open, Formal/Separate Dining Room, Kitchen - Gourmet, Kitchen - Island, Kitchen - Eat-In, Primary Bath(s), Stall Shower, Tub Shower, Upgraded Countertops, Walk-in Closet(s), Wood Floors
Hot Water Electric
Heating Forced Air
Cooling Central A/C
Flooring Hardwood, Ceramic Tile, Carpet
Fireplaces Number 1
Fireplaces Type Gas/Propane
Equipment Built-In Microwave, Built-In Range, Dishwasher, Dryer, Oven/Range - Gas, Refrigerator, Stainless Steel Appliances, Washer, Water Heater
Fireplace Y
Window Features Insulated
Appliance Built-In Microwave, Built-In Range, Dishwasher, Dryer, Oven/Range - Gas, Refrigerator, Stainless Steel Appliances, Washer, Water Heater
Heat Source Propane - Owned
Laundry Main Floor
Exterior
Exterior Feature Deck(s), Porch(es)
Garage Garage - Front Entry, Garage Door Opener
Garage Spaces 2.0
Utilities Available Cable TV
Amenities Available Club House, Fitness Center, Pool - Indoor, Spa
Waterfront N
Water Access N
Roof Type Shingle
Accessibility None
Porch Deck(s), Porch(es)
Parking Type Attached Garage, Driveway
Attached Garage 2
Total Parking Spaces 2
Garage Y
Building
Lot Description Backs - Open Common Area, Cul-de-sac, Front Yard, Landscaping, Open, Rear Yard
Story 1
Sewer Public Sewer
Water Public
Architectural Style Ranch/Rambler
Level or Stories 1
Additional Building Above Grade, Below Grade
Structure Type Dry Wall
New Construction N
Schools
School District Octorara Area
Others
HOA Fee Include Common Area Maintenance,Lawn Care Front,Lawn Care Rear,Lawn Care Side,Lawn Maintenance,Management,Pool(s),Recreation Facility,Snow Removal
Senior Community Yes
Age Restriction 55
Tax ID 46-02 -0706
Ownership Fee Simple
SqFt Source Assessor
Special Listing Condition Standard
Read Less Info
Want to know what your home might be worth? Contact us for a FREE valuation!

Our team is ready to help you sell your home for the highest possible price ASAP

Bought with Mark A Reale • NextHome Signature







