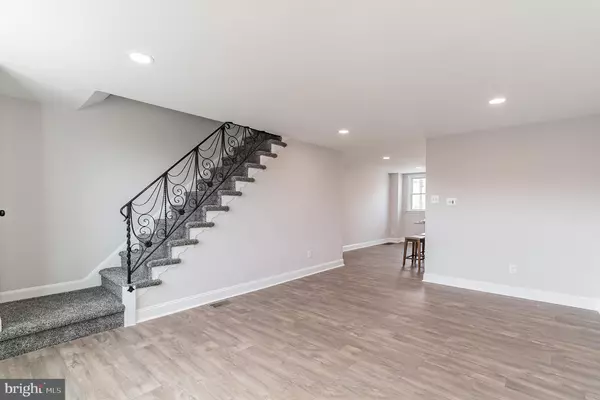$202,500
$199,900
1.3%For more information regarding the value of a property, please contact us for a free consultation.
3 Beds
2 Baths
1,190 SqFt
SOLD DATE : 04/12/2021
Key Details
Sold Price $202,500
Property Type Single Family Home
Sub Type Twin/Semi-Detached
Listing Status Sold
Purchase Type For Sale
Square Footage 1,190 sqft
Price per Sqft $170
Subdivision Drexel Park Garden
MLS Listing ID PADE540752
Sold Date 04/12/21
Style Traditional
Bedrooms 3
Full Baths 2
HOA Y/N N
Abv Grd Liv Area 1,190
Originating Board BRIGHT
Year Built 1950
Annual Tax Amount $3,621
Tax Year 2021
Lot Size 1,655 Sqft
Acres 0.04
Lot Dimensions 16.00 x 94.00
Property Description
Welcome home to stunning 945 Brenton Road located in desirable Drexel Hill Gardens! This is an incredible transformation. The seller spared no expense in this awesome rehab! As you approach this brick row home, you'll quickly take note of the brand new windows, window capping & the stunning solid wood front door. The first floor has an open layout with stunning hardwood floors & recessed lighting. The Kitchen is very chefs dream. The Kitchen has custom cabinetry, slow close drawer, crown molding, granite counter tops, upgraded stainless steel appliances & tile backsplash. There is an island as well, perfect for hosting get togethers! The upstairs has three spacious bedrooms all with brand new carpeting & ceiling fans. The hall bathroom is brand new down to the studs, brand new tile flooring, new vanity, toilet & stunning subway tile. There is a brand new skylight in the bathroom, too. The basement is full finished with tons of space! This "man-cave" has brand new flooring, recessed lighting, there is enough space for an office and entertaining area AND has a gorgeous brand new bathroom w/ amazing tile work! The word new would describe this Drexel Hill row. New Windows, Newer HVAC, NEW Hot Water Heater, New 100 AMP service the list goes on and on! Close to all transportation, 69th Street, Delaware County Hospital & major highways! Come check this gem out before it's gone!
Location
State PA
County Delaware
Area Upper Darby Twp (10416)
Zoning RESIDENTIAL
Rooms
Basement Full
Interior
Interior Features Attic, Carpet, Ceiling Fan(s), Kitchen - Gourmet
Hot Water Natural Gas
Heating Hot Water
Cooling Central A/C
Heat Source Natural Gas
Exterior
Garage Spaces 1.0
Waterfront N
Water Access N
Accessibility None
Parking Type Driveway
Total Parking Spaces 1
Garage N
Building
Story 2
Sewer Public Sewer
Water Public
Architectural Style Traditional
Level or Stories 2
Additional Building Above Grade, Below Grade
New Construction N
Schools
High Schools Upper Darby Senior
School District Upper Darby
Others
Senior Community No
Tax ID 16-08-00490-00
Ownership Fee Simple
SqFt Source Assessor
Special Listing Condition Standard
Read Less Info
Want to know what your home might be worth? Contact us for a FREE valuation!

Our team is ready to help you sell your home for the highest possible price ASAP

Bought with Philip Winicov • RE/MAX Preferred - Newtown Square







