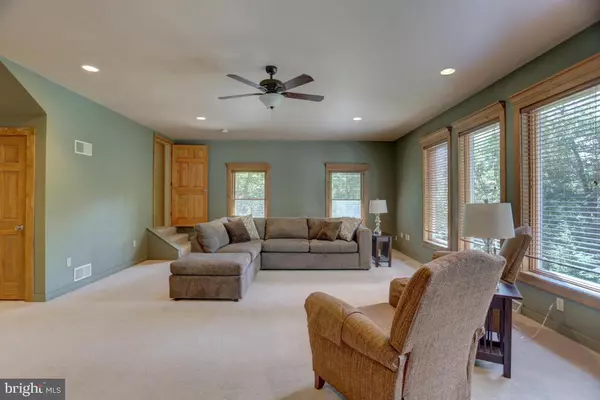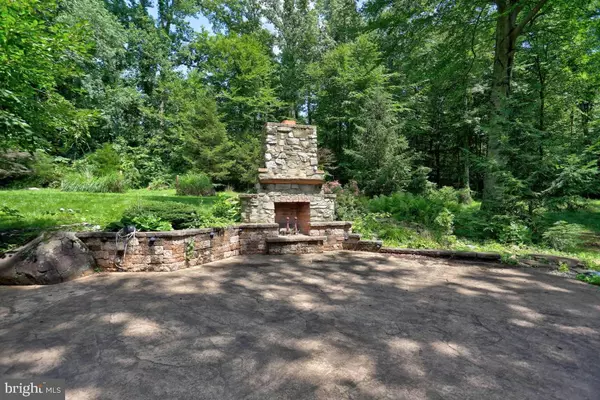$450,000
$450,000
For more information regarding the value of a property, please contact us for a free consultation.
4 Beds
2 Baths
4,001 SqFt
SOLD DATE : 08/28/2017
Key Details
Sold Price $450,000
Property Type Single Family Home
Sub Type Detached
Listing Status Sold
Purchase Type For Sale
Square Footage 4,001 sqft
Price per Sqft $112
Subdivision None Available
MLS Listing ID 1003159047
Sold Date 08/28/17
Style A-Frame
Bedrooms 4
Full Baths 1
Half Baths 1
HOA Y/N N
Abv Grd Liv Area 2,300
Originating Board LCAOR
Year Built 1991
Annual Tax Amount $7,794
Lot Size 5.600 Acres
Acres 5.6
Lot Dimensions 263x1008x281x969
Property Description
On a densely wooded 5.6 acre lot in Mount Joy Township stands this 1.5 story, A-frame log home. This property offers the feel of living in a remote log home but only minutes from Route 283 and many modern conveniences. Enter through a long screened-in porch with lights and ceiling fans to the front entrance. Once inside you will be greeted by a living room with a ceiling fan and large windows. Make your way into the kitchen and dining area, which is highlighted with a 2-story stone fireplace, exposed beams, and a staircase that leads to a loft above the kitchen. The kitchen and dining area comes complete with a center island with a breakfast bar, granite counters, and a bay window overlooking the rear landscape. For the outdoor enthusiast multiple ATV trails run throughout the property.
Location
State PA
County Lancaster
Area Mt Joy Twp (10546)
Zoning RESIDENTIAL
Rooms
Other Rooms Living Room, Primary Bedroom, Bedroom 2, Bedroom 3, Bedroom 4, Kitchen, Family Room, Bedroom 1, Loft, Other, Utility Room, Bedroom 6, Bathroom 2, Bathroom 3, Attic
Basement Windows, Fully Finished, Full, Outside Entrance, Sump Pump
Interior
Interior Features Breakfast Area, Kitchen - Country, Dining Area, Built-Ins, Central Vacuum, Kitchen - Island, Skylight(s)
Hot Water Electric
Heating Other, Wood Burn Stove, Coal, Baseboard, Heat Pump(s)
Cooling Central A/C
Flooring Hardwood
Fireplaces Number 1
Equipment Dishwasher, Built-In Microwave, Oven/Range - Electric, Disposal
Fireplace Y
Appliance Dishwasher, Built-In Microwave, Oven/Range - Electric, Disposal
Heat Source Electric, Bottled Gas/Propane, Wood
Exterior
Exterior Feature Patio(s), Screened
Garage Garage Door Opener
Garage Spaces 2.0
Amenities Available None
Waterfront N
Water Access N
Roof Type Shingle,Composite
Porch Patio(s), Screened
Road Frontage Public
Parking Type Attached Garage, Detached Garage
Total Parking Spaces 2
Garage Y
Building
Building Description Cathedral Ceilings, Ceiling Fans
Story 1.5
Sewer Septic Exists
Water Well
Architectural Style A-Frame
Level or Stories 1.5
Additional Building Above Grade, Below Grade, Shed, Other
Structure Type Cathedral Ceilings
New Construction N
Schools
Elementary Schools East High Street
Middle Schools Elizabethtown Area
High Schools Elizabethtown Area
School District Elizabethtown Area
Others
HOA Fee Include None
Tax ID 4607432200000
Ownership Other
SqFt Source Estimated
Security Features Security System,Smoke Detector
Acceptable Financing Cash, Conventional
Listing Terms Cash, Conventional
Financing Cash,Conventional
Read Less Info
Want to know what your home might be worth? Contact us for a FREE valuation!

Our team is ready to help you sell your home for the highest possible price ASAP

Bought with NON MEMBER • Non Member







