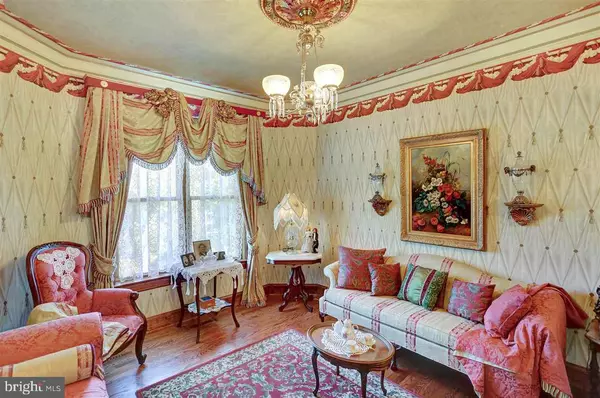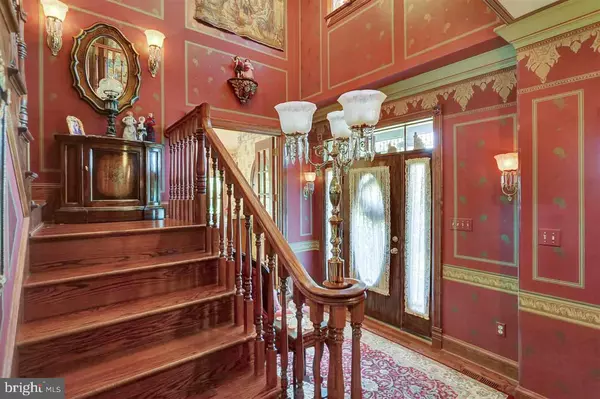$335,000
$334,900
For more information regarding the value of a property, please contact us for a free consultation.
4 Beds
4 Baths
3,171 SqFt
SOLD DATE : 09/14/2016
Key Details
Sold Price $335,000
Property Type Single Family Home
Sub Type Detached
Listing Status Sold
Purchase Type For Sale
Square Footage 3,171 sqft
Price per Sqft $105
Subdivision None Available
MLS Listing ID 1003209773
Sold Date 09/14/16
Style Victorian
Bedrooms 4
Full Baths 2
Half Baths 2
HOA Y/N N
Abv Grd Liv Area 2,684
Originating Board GHAR
Year Built 2002
Annual Tax Amount $4,800
Tax Year 2015
Lot Size 1.660 Acres
Acres 1.66
Property Description
Built by Haubert & decorated by Gantt this Victorian home is nestled on 1.66 AC w/panoramic views where you can enjoy quiet summer evenings on your patio. Custom finishes incl: butlers pantry, sunroom, french doors off entry to KIT & Parlor & master suite w/turret sitting area. Partially finished LL currently used for office/music rm w/waiting area & BA. Energy efficient geothermal heating/cooling & propane FP. Learn more, take your tour today!
Location
State PA
County Perry
Area Millerstown Boro (150170)
Rooms
Other Rooms Dining Room, Primary Bedroom, Bedroom 2, Bedroom 3, Bedroom 4, Bedroom 5, Kitchen, Family Room, Den, Bedroom 1, Sun/Florida Room, Laundry, Other
Basement Poured Concrete, Walkout Level, Full, Interior Access, Partially Finished
Interior
Interior Features WhirlPool/HotTub, Breakfast Area, Formal/Separate Dining Room
Heating Geothermal
Cooling Ceiling Fan(s), Central A/C, Other
Fireplaces Number 1
Fireplaces Type Gas/Propane
Equipment Microwave, Dishwasher, Disposal, Refrigerator, Oven/Range - Electric
Fireplace Y
Appliance Microwave, Dishwasher, Disposal, Refrigerator, Oven/Range - Electric
Exterior
Exterior Feature Patio(s), Porch(es)
Garage Garage Door Opener
Garage Spaces 2.0
Waterfront N
Water Access N
Roof Type Composite
Porch Patio(s), Porch(es)
Road Frontage Boro/Township, City/County
Parking Type Driveway, Attached Garage
Attached Garage 2
Total Parking Spaces 2
Garage Y
Building
Lot Description Level, Not In Development, Sloping
Story 2
Water Public
Architectural Style Victorian
Level or Stories 2
Additional Building Above Grade, Below Grade, Shed
New Construction N
Schools
High Schools Greenwood Middle/High School
School District Greenwood
Others
Tax ID 17002002132000
Ownership Other
SqFt Source Estimated
Acceptable Financing Conventional, VA, Cash
Listing Terms Conventional, VA, Cash
Financing Conventional,VA,Cash
Special Listing Condition Standard
Read Less Info
Want to know what your home might be worth? Contact us for a FREE valuation!

Our team is ready to help you sell your home for the highest possible price ASAP

Bought with LOU ANN BARRY • TeamPete Realty Services, Inc.







