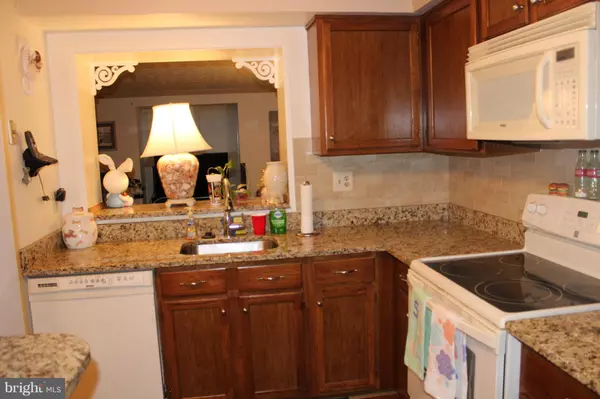$200,000
$204,900
2.4%For more information regarding the value of a property, please contact us for a free consultation.
3 Beds
2 Baths
1,160 SqFt
SOLD DATE : 08/18/2017
Key Details
Sold Price $200,000
Property Type Townhouse
Sub Type End of Row/Townhouse
Listing Status Sold
Purchase Type For Sale
Square Footage 1,160 sqft
Price per Sqft $172
Subdivision Upton Village North
MLS Listing ID 1000031094
Sold Date 08/18/17
Style Colonial
Bedrooms 3
Full Baths 2
HOA Fees $26/mo
HOA Y/N Y
Abv Grd Liv Area 1,160
Originating Board MRIS
Year Built 1986
Annual Tax Amount $2,779
Tax Year 2016
Lot Size 4,360 Sqft
Acres 0.1
Property Description
Trees surround this well maintained brick front EOG town home on a quiet, dead end street. One of the largest homes in the neighborhood. Fenced backyard with deck that is perfect for entertaining, shed, landscaped front yard, new wood floors on main level, fresh paint, granite counter tops in kitchen, 2 full baths, possible 4th BR/office in fully finished basement. Newer HVAC and appliances.
Location
State MD
County Baltimore
Rooms
Other Rooms Living Room, Dining Room, Primary Bedroom, Bedroom 2, Bedroom 3
Basement Rear Entrance, Fully Finished
Interior
Interior Features Breakfast Area, Built-Ins, Chair Railings, Upgraded Countertops, Crown Moldings, Wood Floors, Floor Plan - Traditional
Hot Water Electric
Heating Heat Pump(s)
Cooling Central A/C
Equipment Dishwasher, Dryer, Disposal, Exhaust Fan, Microwave, Stove, Refrigerator, Washer, Water Heater
Fireplace N
Window Features Double Pane
Appliance Dishwasher, Dryer, Disposal, Exhaust Fan, Microwave, Stove, Refrigerator, Washer, Water Heater
Heat Source Electric
Exterior
Exterior Feature Deck(s)
Fence Rear
Waterfront N
Water Access N
Accessibility None
Porch Deck(s)
Parking Type On Street
Garage N
Private Pool N
Building
Lot Description Backs to Trees
Story 3+
Sewer Public Sewer
Water Public
Architectural Style Colonial
Level or Stories 3+
Additional Building Above Grade, Shed
Structure Type Dry Wall
New Construction N
Schools
Elementary Schools Carney
Middle Schools Pine Grove
High Schools Parkville
School District Baltimore County Public Schools
Others
HOA Fee Include Common Area Maintenance
Senior Community No
Tax ID 04112000004730
Ownership Fee Simple
Special Listing Condition Standard
Read Less Info
Want to know what your home might be worth? Contact us for a FREE valuation!

Our team is ready to help you sell your home for the highest possible price ASAP

Bought with Todd M Rettkowski • ExecuHome Realty







