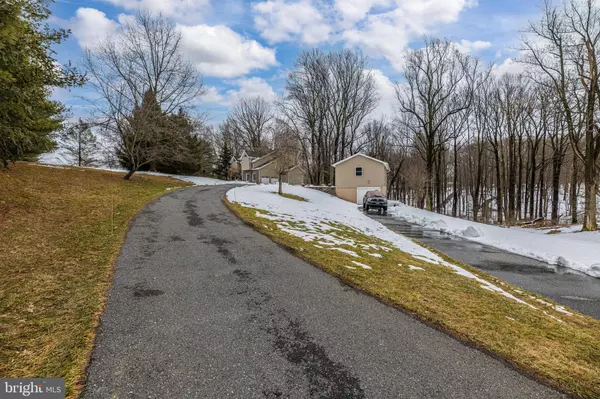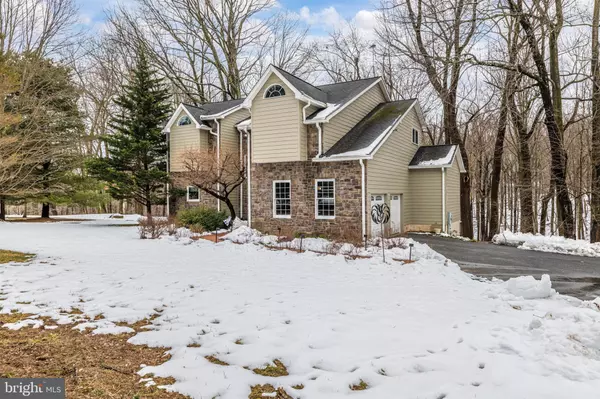$695,000
$725,000
4.1%For more information regarding the value of a property, please contact us for a free consultation.
4 Beds
3 Baths
3,525 SqFt
SOLD DATE : 03/24/2021
Key Details
Sold Price $695,000
Property Type Single Family Home
Sub Type Detached
Listing Status Sold
Purchase Type For Sale
Square Footage 3,525 sqft
Price per Sqft $197
Subdivision None Available
MLS Listing ID MDHW290228
Sold Date 03/24/21
Style Colonial,Craftsman
Bedrooms 4
Full Baths 3
HOA Y/N N
Abv Grd Liv Area 3,018
Originating Board BRIGHT
Year Built 1992
Annual Tax Amount $7,529
Tax Year 2021
Lot Size 4.850 Acres
Acres 4.85
Property Description
Attention to Detail Throughout! Original Owners have lovingly maintained and updated this Craftsman Style Colonial! Custom Trim and Built-ins, Wood Floors, Bright & Beautiful Gourmet Kitchen, Lovely, Peaceful Views from Every Window, Plenty of Indoor & Outdoor Living Areas, Woods and Stream and Space for a Garden! Enjoy the Formal (living & dining) and the Casual (all season room, screened porch, open deck & patio,) have an open area library or music room on the main level, use the loft as a media or school room, set up the "cave" in the basement or retreat to the gorgeous upper level Master Bedroom which boasts a Balcony Deck, a Sitting Room, 2 Walk-ins and a Gorgeous Bath! Need a main level master-style bedroom with Full Bath or a super private home office? This home has it all! Plus privacy! Plus Convenience to Commuter Routes!
Location
State MD
County Howard
Zoning RCDEO
Rooms
Other Rooms Living Room, Dining Room, Kitchen, Family Room, Library, Exercise Room, Laundry, Loft, Recreation Room, Utility Room, Screened Porch
Basement Full, Improved, Walkout Level
Main Level Bedrooms 1
Interior
Interior Features Breakfast Area, Built-Ins, Cedar Closet(s), Central Vacuum, Chair Railings, Crown Moldings, Entry Level Bedroom, Formal/Separate Dining Room, Kitchen - Country, Pantry, Recessed Lighting, Upgraded Countertops, Walk-in Closet(s), Window Treatments, Wood Floors
Hot Water Electric, Multi-tank
Heating Heat Pump(s)
Cooling Heat Pump(s), Central A/C
Flooring Hardwood, Carpet
Fireplaces Number 2
Equipment Built-In Range, Built-In Microwave, Oven - Wall, Refrigerator, Icemaker, Dishwasher, Washer, Dryer, Stainless Steel Appliances
Fireplace Y
Appliance Built-In Range, Built-In Microwave, Oven - Wall, Refrigerator, Icemaker, Dishwasher, Washer, Dryer, Stainless Steel Appliances
Heat Source Electric, Propane - Leased
Laundry Upper Floor
Exterior
Exterior Feature Balcony, Deck(s), Patio(s), Screened, Porch(es)
Garage Garage - Side Entry, Garage Door Opener
Garage Spaces 3.0
Waterfront N
Water Access N
Roof Type Asphalt
Accessibility None
Porch Balcony, Deck(s), Patio(s), Screened, Porch(es)
Parking Type Attached Garage, Detached Garage
Attached Garage 2
Total Parking Spaces 3
Garage Y
Building
Lot Description Cul-de-sac, Private, Stream/Creek
Story 3
Sewer Septic < # of BR
Water Well
Architectural Style Colonial, Craftsman
Level or Stories 3
Additional Building Above Grade, Below Grade
Structure Type 9'+ Ceilings,Vaulted Ceilings,2 Story Ceilings
New Construction N
Schools
Elementary Schools Lisbon
Middle Schools Glenwood
High Schools Glenelg
School District Howard County Public School System
Others
Senior Community No
Tax ID 1404332105
Ownership Fee Simple
SqFt Source Assessor
Special Listing Condition Standard
Read Less Info
Want to know what your home might be worth? Contact us for a FREE valuation!

Our team is ready to help you sell your home for the highest possible price ASAP

Bought with Katie Katzenberger Rubin • Keller Williams Realty Centre







