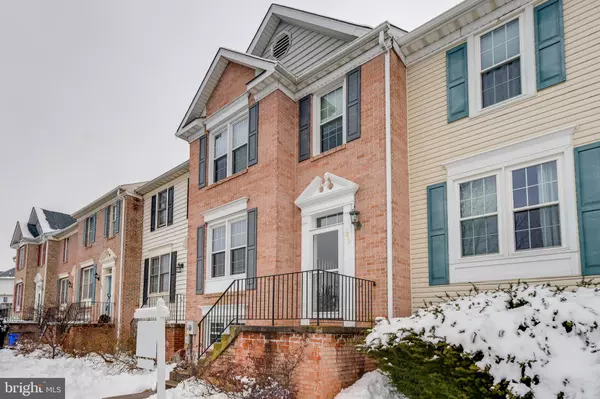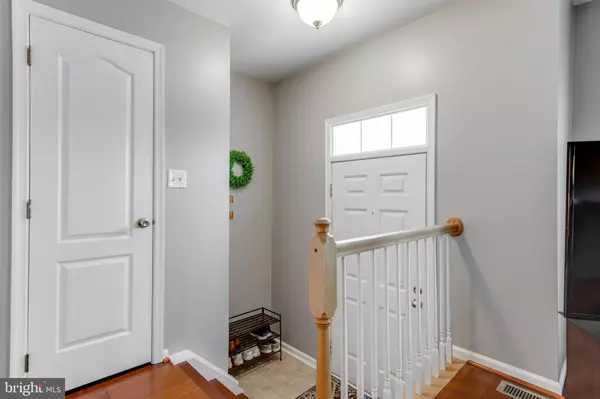$305,000
$310,000
1.6%For more information regarding the value of a property, please contact us for a free consultation.
3 Beds
4 Baths
1,738 SqFt
SOLD DATE : 03/22/2021
Key Details
Sold Price $305,000
Property Type Townhouse
Sub Type Interior Row/Townhouse
Listing Status Sold
Purchase Type For Sale
Square Footage 1,738 sqft
Price per Sqft $175
Subdivision None Available
MLS Listing ID MDFR277450
Sold Date 03/22/21
Style Traditional
Bedrooms 3
Full Baths 2
Half Baths 2
HOA Fees $53/mo
HOA Y/N Y
Abv Grd Liv Area 1,288
Originating Board BRIGHT
Year Built 1992
Annual Tax Amount $3,103
Tax Year 2021
Lot Size 1,700 Sqft
Acres 0.04
Property Description
Presenting offers on Saturday at 6 No showings on Sunday This beautiful brick front townhouse in the Village of Tall Oaks is ready for you to call home. The move in ready home boasts numerous updates and improvements throughout. New roof in 2013, new windows and back slider in 2016, new HVAC in 2017, and new water heater in 2019 are just a few of the updates that make this home move in ready. Walk in to the open floor plan with updated tile and hardwood floors in the foyer and family room. Look into the open kitchen with stainless steel appliances before going out your back slider to the recently updated wood deck (2019). Upstairs you will find 3 bedrooms and 2 full baths including a recently updated master bath (2017) with tiled shower and glass doors. Walk down to the finished basement with built ins for included big screen TV. Also located in the basement is a half bath and laundry room. Dont wait to schedule your appointment today as this one wont last long
Location
State MD
County Frederick
Zoning R2
Rooms
Other Rooms Bedroom 2, Bedroom 3, Kitchen, Family Room, Bedroom 1, Recreation Room, Half Bath
Basement Daylight, Partial, Full, Fully Finished, Heated, Improved
Interior
Interior Features Attic, Ceiling Fan(s), Built-Ins, Dining Area, Kitchen - Gourmet, Carpet, Floor Plan - Open, Kitchen - Country, Wood Floors, Window Treatments, Pantry, Kitchen - Table Space, Kitchen - Eat-In
Hot Water Electric
Heating Heat Pump(s)
Cooling Central A/C, Heat Pump(s)
Flooring Carpet, Hardwood
Equipment Built-In Range, Disposal, Dishwasher, Dryer, Washer, Stove, Stainless Steel Appliances, Microwave, Exhaust Fan
Furnishings Yes
Fireplace N
Window Features Double Pane
Appliance Built-In Range, Disposal, Dishwasher, Dryer, Washer, Stove, Stainless Steel Appliances, Microwave, Exhaust Fan
Heat Source Electric
Laundry Lower Floor, Has Laundry
Exterior
Exterior Feature Deck(s)
Utilities Available Cable TV
Waterfront N
Water Access N
Roof Type Asphalt
Accessibility None
Porch Deck(s)
Parking Type Parking Lot, Other
Garage N
Building
Story 3
Sewer Public Sewer
Water Public
Architectural Style Traditional
Level or Stories 3
Additional Building Above Grade, Below Grade
Structure Type Dry Wall
New Construction N
Schools
School District Frederick County Public Schools
Others
Pets Allowed Y
Senior Community No
Tax ID 1118386321
Ownership Fee Simple
SqFt Source Assessor
Acceptable Financing FHA, Conventional, VA
Horse Property N
Listing Terms FHA, Conventional, VA
Financing FHA,Conventional,VA
Special Listing Condition Standard
Pets Description Dogs OK, Cats OK
Read Less Info
Want to know what your home might be worth? Contact us for a FREE valuation!

Our team is ready to help you sell your home for the highest possible price ASAP

Bought with Julia H. Neal • Next Step Realty







