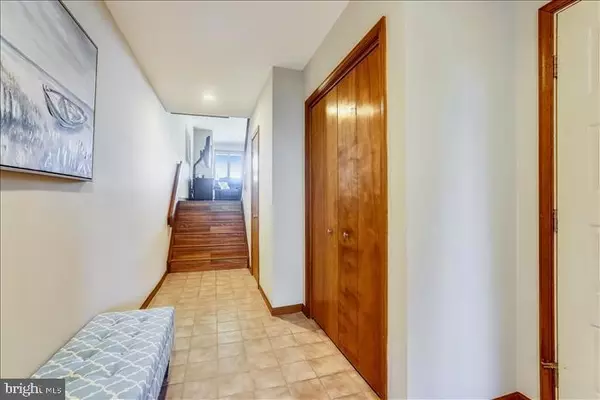$359,000
$359,000
For more information regarding the value of a property, please contact us for a free consultation.
3 Beds
4 Baths
2,044 SqFt
SOLD DATE : 03/05/2021
Key Details
Sold Price $359,000
Property Type Condo
Sub Type Condo/Co-op
Listing Status Sold
Purchase Type For Sale
Square Footage 2,044 sqft
Price per Sqft $175
Subdivision Bayview At Kent Narrows
MLS Listing ID MDQA146358
Sold Date 03/05/21
Style Coastal,Contemporary
Bedrooms 3
Full Baths 3
Half Baths 1
Condo Fees $450/mo
HOA Y/N N
Abv Grd Liv Area 2,044
Originating Board BRIGHT
Year Built 1988
Annual Tax Amount $2,595
Tax Year 2021
Property Description
Chester River Charmer! This Private Community of "Bayview at Kent Narrows" is sure to please with all of the Amazing Water Oriented Amenities! Comes complete with Community Pool, Waterfront Gazebo, Fishing/Crabbing Pier, Gated & Lit Winter Boat Storage, Dock area and this one even has it's very own Boat Slip with electric and water!! The Waterfront Views are absolutely Stunning from most levels of this 3 BR, 3.5 BA, 1 Car Garage, Turn-Key Beauty! Spacious Bedrooms... Master Suite has Sitting/Office area, Cathedral Ceiling, Ceiling Fan, Walk-In-Closet, Vanity, private Deck and incredible panoramic Views of the Chester River! Open Floor plan, High Ceilings and a cozy Fireplace all makes for a Home you just won't want to leave. The Multiple Decks are PERFECT to watch the Sunrises and Sunsets over the Narrows and to Enjoy Chesapeake Bay Seafood/Crab Feasts along with your own "Private" 4th of July Firework display! All NEW Custom Paint, Gleaming wood floors, NEW recessed lighting throughout, NEW Mother of Pearl Tile Backsplash in Kitchen, Corian Counters and much more! Located next to the NEW Kent Island extended 28 mile Bike Trail... hop on and bike, run, walk, jog, roller blade or dog walk the trail from the Narrows all the way to the Bay Bridge & down to the Southern tip of Kent Island! The condo fee includes the Exterior Maintenance inclusive of the Hardi Plank Siding, Lawn/Grounds keeping, Water, Master Insurance Policy, Snow removal, Pool, Pier, Boat Slips & Secure Boat Storage. Waterfront VIEWS without the waterfront price tag! COME LIVE THE ISLAND LIFE TODAY!!
Location
State MD
County Queen Annes
Zoning SR
Interior
Interior Features Ceiling Fan(s), Combination Kitchen/Living, Family Room Off Kitchen, Floor Plan - Open, Recessed Lighting, Skylight(s), Walk-in Closet(s), Wood Floors
Hot Water Electric
Heating Heat Pump(s)
Cooling Ceiling Fan(s), Central A/C
Flooring Hardwood, Ceramic Tile, Carpet
Fireplaces Number 1
Heat Source Electric
Exterior
Garage Garage - Front Entry, Garage Door Opener
Garage Spaces 1.0
Amenities Available Pool - Outdoor, Pier/Dock, Picnic Area, Boat Dock/Slip, Extra Storage, Common Grounds
Waterfront N
Water Access Y
Water Access Desc Boat - Powered,Fishing Allowed,Personal Watercraft (PWC),Private Access,Sail,Swimming Allowed
View River
Roof Type Asphalt
Accessibility None
Parking Type Attached Garage
Attached Garage 1
Total Parking Spaces 1
Garage Y
Building
Lot Description Backs - Open Common Area, Cul-de-sac, Landscaping, Level
Story 4
Foundation Slab, Crawl Space
Sewer Public Sewer
Water Well, Community
Architectural Style Coastal, Contemporary
Level or Stories 4
Additional Building Above Grade, Below Grade
Structure Type Cathedral Ceilings,9'+ Ceilings,Dry Wall,High
New Construction N
Schools
Elementary Schools Grasonville
Middle Schools Stevensville
High Schools Kent Island
School District Queen Anne'S County Public Schools
Others
HOA Fee Include Common Area Maintenance,Ext Bldg Maint,Insurance,Lawn Maintenance,Management,Pier/Dock Maintenance,Pool(s),Reserve Funds,Snow Removal,Trash,Water,Lawn Care Rear,Road Maintenance
Senior Community No
Tax ID 1805038413
Ownership Condominium
Acceptable Financing Cash, Conventional, FHA, VA
Listing Terms Cash, Conventional, FHA, VA
Financing Cash,Conventional,FHA,VA
Special Listing Condition Standard
Read Less Info
Want to know what your home might be worth? Contact us for a FREE valuation!

Our team is ready to help you sell your home for the highest possible price ASAP

Bought with Pamela B Ackermann • RE/MAX Executive







