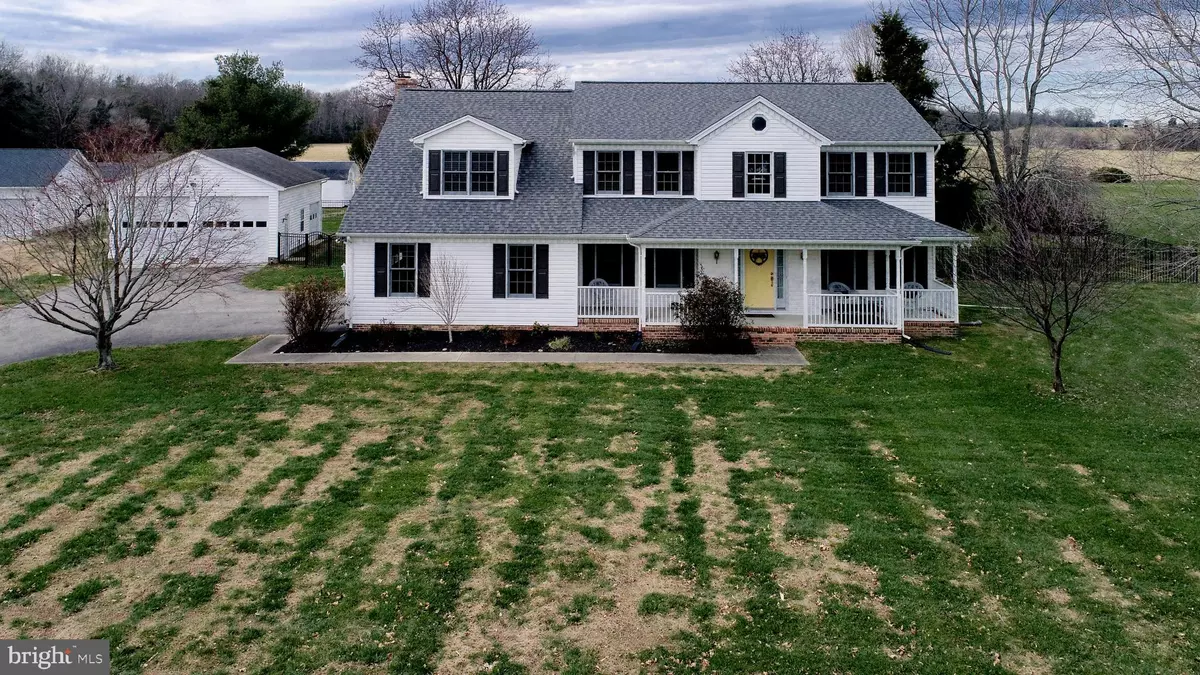$521,000
$539,000
3.3%For more information regarding the value of a property, please contact us for a free consultation.
4 Beds
3 Baths
3,186 SqFt
SOLD DATE : 02/26/2021
Key Details
Sold Price $521,000
Property Type Single Family Home
Sub Type Detached
Listing Status Sold
Purchase Type For Sale
Square Footage 3,186 sqft
Price per Sqft $163
Subdivision Garden Point
MLS Listing ID MDSM173686
Sold Date 02/26/21
Style Traditional
Bedrooms 4
Full Baths 2
Half Baths 1
HOA Y/N N
Abv Grd Liv Area 3,186
Originating Board BRIGHT
Year Built 1991
Annual Tax Amount $4,623
Tax Year 2020
Lot Size 1.810 Acres
Acres 1.81
Property Description
So much to offer! Loads of space, huge yard, beautiful scenery, and your own boat slip! This meticulously maintained home is situated in a small water oriented community. You have your very own boat slip & 8000# boat lift just yards away. Pier features water and electric. Fish, crab, water ski, or kayak in picturesque Cuckhold Creek. Spectacular hardwood floors, custom cabinets, and granite countertops accent the spacious kitchen. Wood burning fireplace keeps you cozy and warm on frigid nights. Three walk in closets highlight the bedroom area. Not to mention the extra large master bedroom! Office space on first floor provides privacy and convenience. EXTRA large detached garage to store you boat, tractor, or antique car. Two additional sheds also have electric installed. Yard fencing features three gates, two of them are tractor wide. Speaking of tractors, enjoy the serene view of agriculture field behind your property. Beautiful sunsets and wildlife will relax you on spacious rear deck. Laundry chute goes directly to laundry room on first floor. Laundry room is convenient to garage entry point. Central vacuum system throughout entire home. Wired for generator or RV hookup, too. Just a couple of minutes to Greenwell Park, Sotterley Mansion, or Patuxent River. Make this your "forever home" today! PLEASE be respectful of Sellers and adhere to COVID safety guidelines. Sanitize hands, wear mask & booties. DO NOT schedule appointment if you or member of your party are experiencing any symptoms. THANK YOU!
Location
State MD
County Saint Marys
Zoning RPD
Rooms
Main Level Bedrooms 4
Interior
Interior Features Attic, Carpet, Ceiling Fan(s), Central Vacuum, Combination Kitchen/Living, Dining Area, Family Room Off Kitchen, Floor Plan - Traditional, Kitchen - Island, Kitchen - Gourmet, Laundry Chute, Pantry, Recessed Lighting, Stall Shower, Store/Office, Tub Shower, Upgraded Countertops, Walk-in Closet(s), Water Treat System, Wood Floors, Other
Hot Water Electric
Heating Heat Pump(s), Baseboard - Electric, Heat Pump - Electric BackUp
Cooling Central A/C, Ceiling Fan(s)
Flooring Hardwood, Ceramic Tile, Carpet, Laminated
Fireplaces Number 1
Fireplaces Type Wood, Mantel(s), Screen
Equipment Built-In Microwave, Central Vacuum, Dishwasher, Exhaust Fan, Icemaker, Oven/Range - Electric, Refrigerator, Water Conditioner - Owned
Fireplace Y
Appliance Built-In Microwave, Central Vacuum, Dishwasher, Exhaust Fan, Icemaker, Oven/Range - Electric, Refrigerator, Water Conditioner - Owned
Heat Source Electric
Laundry Main Floor, Hookup
Exterior
Garage Garage - Side Entry, Garage Door Opener, Oversized, Garage - Front Entry
Garage Spaces 6.0
Carport Spaces 4
Fence Other
Utilities Available Cable TV
Waterfront N
Water Access N
View Other
Roof Type Architectural Shingle
Street Surface Paved
Accessibility None
Parking Type Attached Garage, Detached Carport, Driveway, Other
Attached Garage 2
Total Parking Spaces 6
Garage Y
Building
Story 2
Sewer Community Septic Tank, Private Septic Tank
Water Well
Architectural Style Traditional
Level or Stories 2
Additional Building Above Grade, Below Grade
New Construction N
Schools
School District St. Mary'S County Public Schools
Others
Senior Community No
Tax ID 1906046444
Ownership Fee Simple
SqFt Source Assessor
Security Features Fire Detection System,Smoke Detector,Security System
Acceptable Financing Conventional, FHA, USDA, VA, Cash
Listing Terms Conventional, FHA, USDA, VA, Cash
Financing Conventional,FHA,USDA,VA,Cash
Special Listing Condition Standard
Read Less Info
Want to know what your home might be worth? Contact us for a FREE valuation!

Our team is ready to help you sell your home for the highest possible price ASAP

Bought with Kristy Matthai • CENTURY 21 New Millennium







