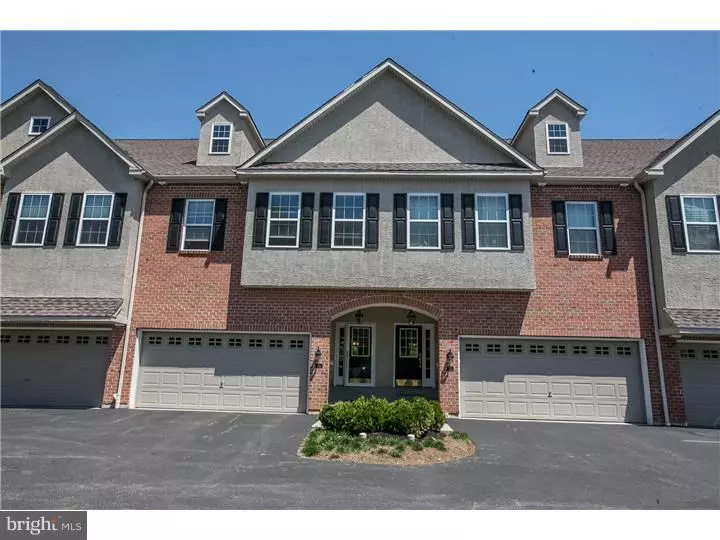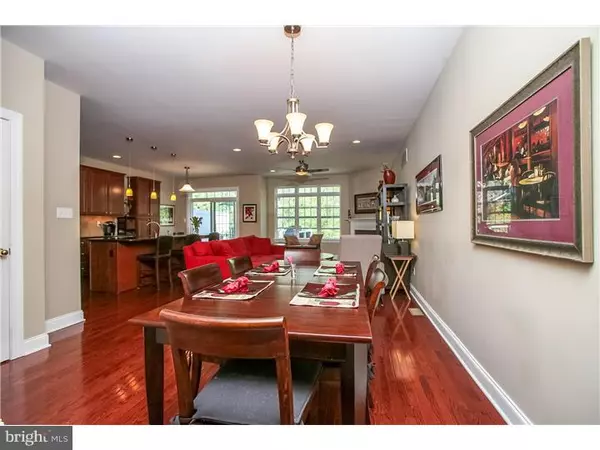$375,000
$375,000
For more information regarding the value of a property, please contact us for a free consultation.
3 Beds
4 Baths
2,884 SqFt
SOLD DATE : 09/04/2014
Key Details
Sold Price $375,000
Property Type Townhouse
Sub Type Interior Row/Townhouse
Listing Status Sold
Purchase Type For Sale
Square Footage 2,884 sqft
Price per Sqft $130
Subdivision Spring House Lane
MLS Listing ID 1002915766
Sold Date 09/04/14
Style Colonial
Bedrooms 3
Full Baths 2
Half Baths 2
HOA Fees $175/mo
HOA Y/N Y
Abv Grd Liv Area 2,884
Originating Board TREND
Year Built 2008
Annual Tax Amount $5,783
Tax Year 2014
Lot Size 3,448 Sqft
Acres 0.08
Property Description
210 Spring Lane is one of West Goshen's best dressed addresses. The perfect place to call home. From the moment you enter the formal entry you realize your are in a special place. This home has been lovingly maintained by the original owners. When built, not one detail was overlooked. Privately located down a quaint meandering lane and adjacent to Coopersmith Park and walking trails. The setting is rural, but close enough to all major roadways, shopping, restaurants and all that the town of West Chester has to offer. The first floor offers a formal entry, dining room, living room and a gourmet "Cooks Kitchen," which leads to a private deck that overlooks open space. You'll also find access to an oversized two car garage and powder room on the first floor. The delightful kitchen offers luscious granite counters, high end Bosch Stainless Steel appliances, gas four burner full size oven, double sink, dishwasher, microwave, Marvel built-in wine cooler, warm and abundant cherry cabinetry, and convenient pantry. Off the kitchen is a sun filled and inviting living room fitted with a marble gas fireplace and spacious dining room. This townhome has the perfect floor plan for entertaining. The second floor offers a master bedroom fitted with a high tray ceiling, wall of windows, two oversized walk-in closets, both custom designed and crafted by California Closets and a master bath. The master bath offers an oversized whirlpool tub, stall shower, double bowl sink and laundry closet. You will also find two additional bedrooms, hall bath, linen closet and laundry room on the second level. The third level is presently unfinished, but is massive and plumbed for an additional bath. The lower level has been finished and offers additional living space, storage area and a powder room. This home is truly move- in. Unpack and enjoy!
Location
State PA
County Chester
Area West Goshen Twp (10352)
Zoning R3
Rooms
Other Rooms Living Room, Dining Room, Primary Bedroom, Bedroom 2, Kitchen, Bedroom 1, Attic
Basement Full, Fully Finished
Interior
Interior Features Breakfast Area
Hot Water Natural Gas
Heating Gas, Forced Air
Cooling Central A/C
Fireplaces Number 1
Fireplace Y
Heat Source Natural Gas
Laundry Upper Floor
Exterior
Exterior Feature Deck(s)
Garage Spaces 5.0
Waterfront N
Water Access N
Accessibility None
Porch Deck(s)
Parking Type Attached Garage
Attached Garage 2
Total Parking Spaces 5
Garage Y
Building
Story 2
Sewer Public Sewer
Water Public
Architectural Style Colonial
Level or Stories 2
Additional Building Above Grade
New Construction N
Schools
Elementary Schools Glen Acres
Middle Schools J.R. Fugett
High Schools West Chester East
School District West Chester Area
Others
Pets Allowed Y
Tax ID 52-05 -0061.02C0
Ownership Fee Simple
Pets Description Case by Case Basis
Read Less Info
Want to know what your home might be worth? Contact us for a FREE valuation!

Our team is ready to help you sell your home for the highest possible price ASAP

Bought with Eric R Miller • RE/MAX Action Associates







