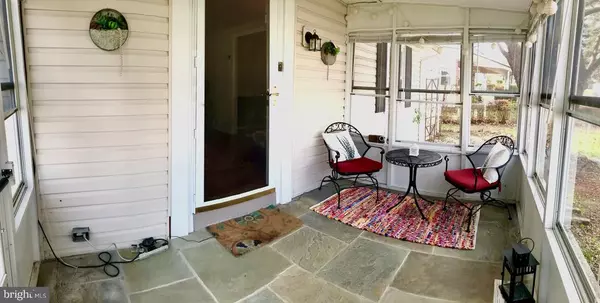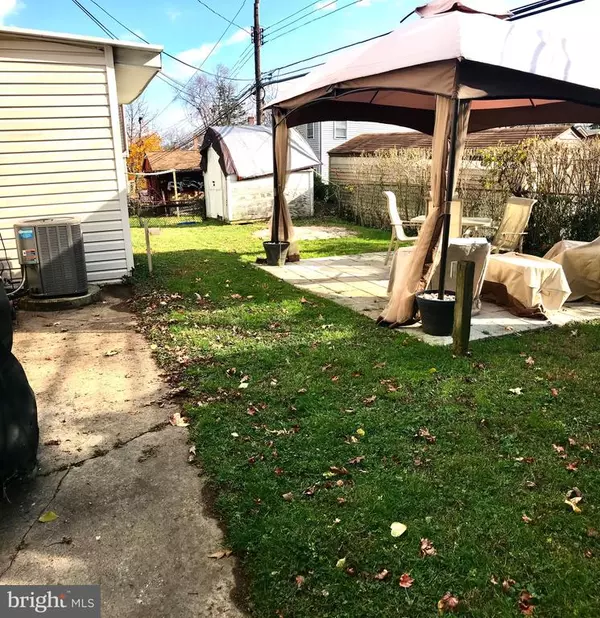$183,000
$185,000
1.1%For more information regarding the value of a property, please contact us for a free consultation.
2 Beds
1 Bath
1,188 SqFt
SOLD DATE : 02/18/2021
Key Details
Sold Price $183,000
Property Type Single Family Home
Sub Type Detached
Listing Status Sold
Purchase Type For Sale
Square Footage 1,188 sqft
Price per Sqft $154
Subdivision Penn Pines
MLS Listing ID PADE536082
Sold Date 02/18/21
Style Other
Bedrooms 2
Full Baths 1
HOA Y/N N
Abv Grd Liv Area 1,188
Originating Board BRIGHT
Year Built 1950
Annual Tax Amount $5,022
Tax Year 2019
Lot Size 4,574 Sqft
Acres 0.11
Lot Dimensions 6.70 x 10.00
Property Description
Welcome Home! This is a home you dont want to miss. This beautiful detached home offers original character and great space for entertaining. The well-maintained home is nestled in the desirable Aldan area. The home welcomes you on a tree-lined street with a private driveway. You enter the home into a great sized enclosed porch with tiled flooring. The home features the meticulously maintained original flooring. You are welcome with a beautiful oversized foyer that can be transformed into virtually anything. The foyer flows into a cozy living area and large Formal Dining Room with immaculate wood trim features. You will find the updated kitchen off the formal dining room with ample counter space, which makes cooking a breeze. The first level is complete with main level laundry and a spacious bonus room that has endless possibilities. The second level features two great sized bedrooms. The master bedroom has two closets, one being a large custom walk in. This home is not short of storage space. The main bathroom has been updated with beautiful modern fixtures. If the interior of this home didnt offer enough, you have a spacious yard with three storage sheds with running electric . The paved sitting area is an entertainers dream. The home is complete with a newer roof (2020), newer HVAC and hot water heater (2015) Newer Washer and Dryer purchased in (2015). The home is conveniently located to shopping centers and public transportation to get in out out of the City easily.
Location
State PA
County Delaware
Area Upper Darby Twp (10416)
Zoning R-10
Rooms
Basement Other
Main Level Bedrooms 2
Interior
Hot Water Natural Gas
Heating Forced Air
Cooling Central A/C
Heat Source Natural Gas
Exterior
Waterfront N
Water Access N
Accessibility 2+ Access Exits
Parking Type Driveway
Garage N
Building
Story 2
Sewer Public Sewer
Water Public
Architectural Style Other
Level or Stories 2
Additional Building Above Grade, Below Grade
New Construction N
Schools
School District Upper Darby
Others
Senior Community No
Tax ID 16-02-02124-00
Ownership Fee Simple
SqFt Source Assessor
Special Listing Condition Standard
Read Less Info
Want to know what your home might be worth? Contact us for a FREE valuation!

Our team is ready to help you sell your home for the highest possible price ASAP

Bought with Martha L Lutz • OCF Realty LLC - Philadelphia







