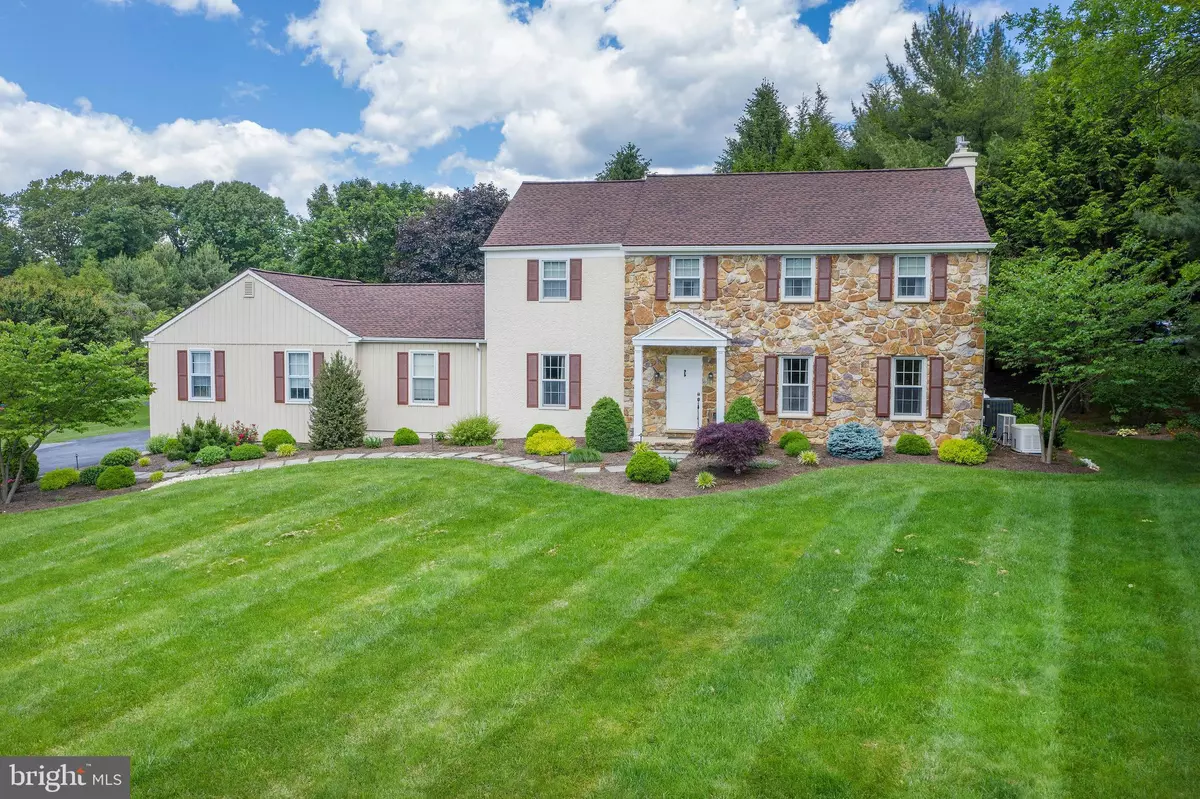$675,000
$675,000
For more information regarding the value of a property, please contact us for a free consultation.
4 Beds
3 Baths
4,414 SqFt
SOLD DATE : 02/19/2021
Key Details
Sold Price $675,000
Property Type Single Family Home
Sub Type Detached
Listing Status Sold
Purchase Type For Sale
Square Footage 4,414 sqft
Price per Sqft $152
Subdivision High Ridge
MLS Listing ID PADE530628
Sold Date 02/19/21
Style Colonial
Bedrooms 4
Full Baths 3
HOA Y/N N
Abv Grd Liv Area 3,300
Originating Board BRIGHT
Year Built 1987
Annual Tax Amount $9,604
Tax Year 2019
Lot Size 1.090 Acres
Acres 1.09
Lot Dimensions 0.00 x 0.00
Property Description
Welcome to your new home in High Ridge, one of the most desirable and picturesque communities in the Unionville-Chadds Ford School District with an eclectic mix of custom built homes and the area's original farmhouse situated on 2 quiet cul-de-sacs. This serene community is only minutes from all the shopping and restaurants you need and a mile from historic Smith Bridge & Brandywine Creek - what Chadds Ford living is all about. This 4 bedroom, 3 full bath colonial home sits on a beautifully-landscaped 1 acre private lot. Enter the foyer to find a spacious living room to your right and a large, welcoming dining room to your left. Straight ahead, enter the fully upgraded eat-in kitchen with plentiful and well-appointed Shaker cabinets, black appliances, granite countertops, a convenient desk area and work space and well-situated windows that light the room and offer perfect views to the natural landscape. The cozy family room boasts a gas fireplace, brick wall and built-ins. The huge 28 x 18 sunroom, with both heat and air conditioning, is a fabulous addition to the home. The office/den/5th bedroom and full bath round out the welcoming, and handicap-accessible, first floor. Upstairs you will find a sizeable and comfortable primary bedroom with a generous walk in closet and, updated primary bath. Three more spacious bedrooms, hall bath and 2 convenient hallway closets complete the 2nd floor. The basement is full of pleasant surprises with over 1000 more square feet of finished space and a laundry room. This highly- functional space includes a large playroom, theater room and even a bonus sauna! The paver patio in the backyard is perfect for entertaining and enjoying the beauty of this historic, bucolic and peaceful Chadds Ford neighborhood
Location
State PA
County Delaware
Area Chadds Ford Twp (10404)
Zoning RES
Rooms
Other Rooms Living Room, Dining Room, Primary Bedroom, Bedroom 2, Bedroom 3, Bedroom 4, Kitchen, Family Room, Den, Sun/Florida Room, Other
Basement Full, Fully Finished
Interior
Interior Features Built-Ins, Walk-in Closet(s), Primary Bath(s), Ceiling Fan(s), Attic
Hot Water Electric
Heating Heat Pump(s)
Cooling Central A/C
Flooring Hardwood, Carpet
Fireplaces Number 1
Fireplaces Type Gas/Propane
Equipment Oven/Range - Electric, Refrigerator, Icemaker, Dishwasher, Disposal, Dryer, Washer, Water Conditioner - Owned, Water Heater
Fireplace Y
Window Features Storm
Appliance Oven/Range - Electric, Refrigerator, Icemaker, Dishwasher, Disposal, Dryer, Washer, Water Conditioner - Owned, Water Heater
Heat Source Electric
Laundry Lower Floor
Exterior
Exterior Feature Patio(s)
Garage Garage - Side Entry, Garage Door Opener
Garage Spaces 6.0
Waterfront N
Water Access N
Roof Type Shingle
Accessibility Ramp - Main Level, Wheelchair Mod
Porch Patio(s)
Parking Type Attached Garage, Driveway
Attached Garage 2
Total Parking Spaces 6
Garage Y
Building
Lot Description Front Yard, Landscaping, Rear Yard, SideYard(s)
Story 2
Sewer On Site Septic
Water Well
Architectural Style Colonial
Level or Stories 2
Additional Building Above Grade, Below Grade
Structure Type Dry Wall
New Construction N
Schools
School District Unionville-Chadds Ford
Others
Senior Community No
Tax ID 04-00-00168-12
Ownership Fee Simple
SqFt Source Assessor
Security Features Smoke Detector
Special Listing Condition Standard
Read Less Info
Want to know what your home might be worth? Contact us for a FREE valuation!

Our team is ready to help you sell your home for the highest possible price ASAP

Bought with Matt Fish • Keller Williams Realty Wilmington







