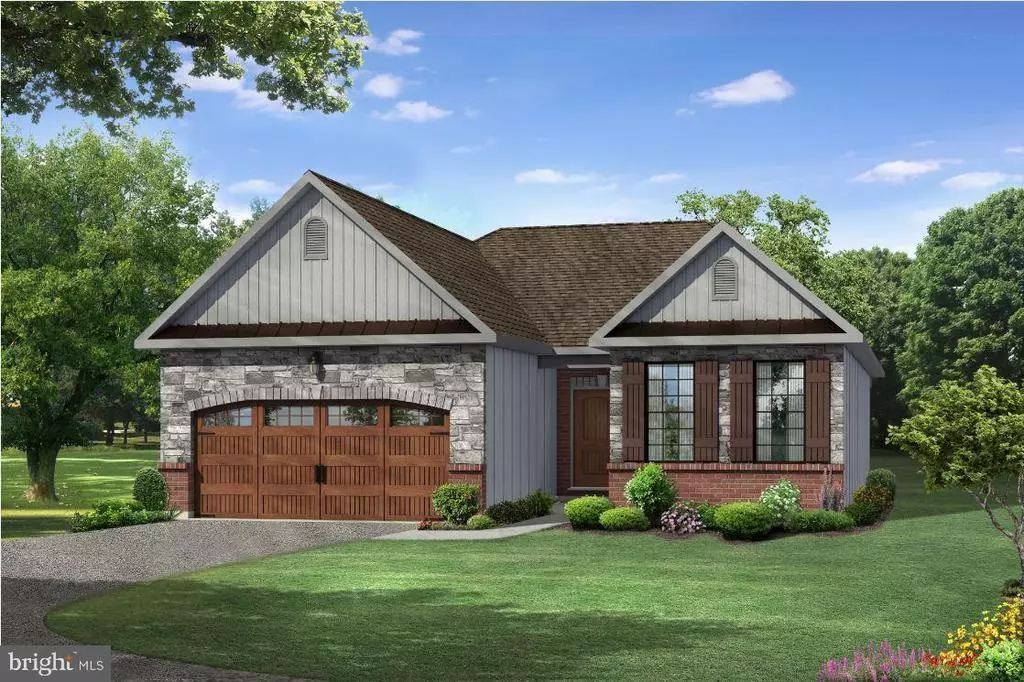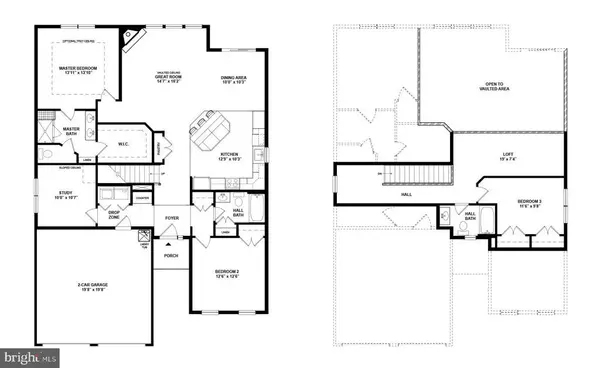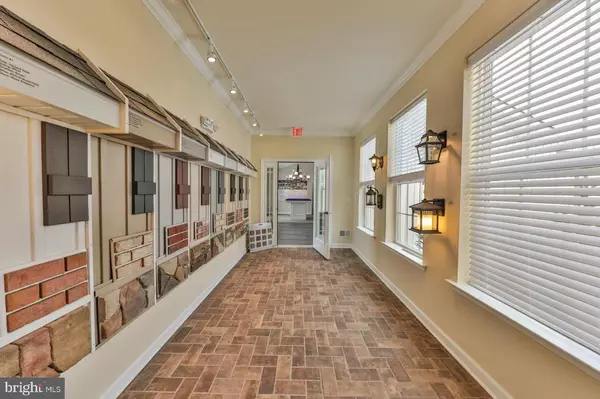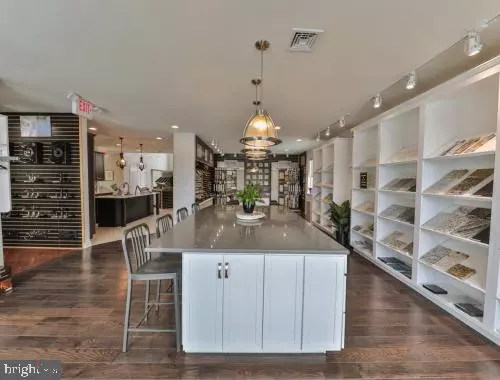$433,525
$428,470
1.2%For more information regarding the value of a property, please contact us for a free consultation.
3 Beds
3 Baths
2,169 SqFt
SOLD DATE : 02/19/2021
Key Details
Sold Price $433,525
Property Type Single Family Home
Sub Type Detached
Listing Status Sold
Purchase Type For Sale
Square Footage 2,169 sqft
Price per Sqft $199
Subdivision Fields At Creek View
MLS Listing ID PABU504968
Sold Date 02/19/21
Style Colonial,Traditional
Bedrooms 3
Full Baths 3
HOA Fees $52/mo
HOA Y/N Y
Abv Grd Liv Area 2,169
Originating Board BRIGHT
Year Built 2020
Tax Year 2020
Lot Size 8,432 Sqft
Acres 0.19
Property Description
Quick Delivery by award Winning Kay Builders! Welcome to our Garland II, With beautiful masonry facade and charming curb appeal, it's the perfect 2,169 square foot floor plan to call home...As you enter the foyer, you will notice a guest bedroom and full hall bath to your right. Guests will feel right at home with this spacious living space featuring natural light from the large windows. Across the hall, you will see a study suitable for reading a book or catching up with friends. As you continue on into the home, you will see a large open area perfect for entertaining and relaxation. The large kitchen opens up into the Dining Area and Great Room so you can be cooking and enjoying all of the action at one time! The kitchen, completed with a double-door pantry, large island, and optional snack counter creates for a functional space for everyday living. The Master Bedroom is tucked away in the back of the home, creating a serene retreat, complete with a Master Bathroom and walk-in closet. This home has all of the amenities you're looking for right at your fingertips. his home has some of our most popular upgrades. Builders Warranites! Low HOA! CV 30
Location
State PA
County Bucks
Area Richland Twp (10136)
Zoning RESIDENTIAL
Rooms
Basement Unfinished, Full
Main Level Bedrooms 3
Interior
Interior Features Carpet, Kitchen - Island, Recessed Lighting, Walk-in Closet(s), Wood Floors
Hot Water Natural Gas
Heating Forced Air
Cooling Central A/C
Flooring Hardwood, Carpet, Ceramic Tile
Fireplaces Number 1
Equipment Dishwasher, Disposal, Microwave, Oven/Range - Gas, Washer/Dryer Hookups Only
Fireplace Y
Appliance Dishwasher, Disposal, Microwave, Oven/Range - Gas, Washer/Dryer Hookups Only
Heat Source Natural Gas
Exterior
Parking Features Built In
Garage Spaces 2.0
Water Access N
Accessibility None
Attached Garage 2
Total Parking Spaces 2
Garage Y
Building
Story 2
Sewer Public Sewer, Public Septic
Water Public
Architectural Style Colonial, Traditional
Level or Stories 2
Additional Building Above Grade
New Construction Y
Schools
School District Quakertown Community
Others
Senior Community No
Tax ID 36-013-007-030
Ownership Fee Simple
SqFt Source Estimated
Acceptable Financing Cash, FHA, VA, Conventional
Listing Terms Cash, FHA, VA, Conventional
Financing Cash,FHA,VA,Conventional
Special Listing Condition Standard
Read Less Info
Want to know what your home might be worth? Contact us for a FREE valuation!

Our team is ready to help you sell your home for the highest possible price ASAP

Bought with Non Member • Non Subscribing Office






