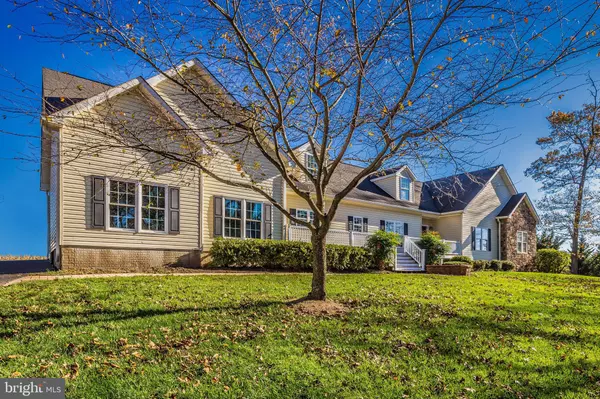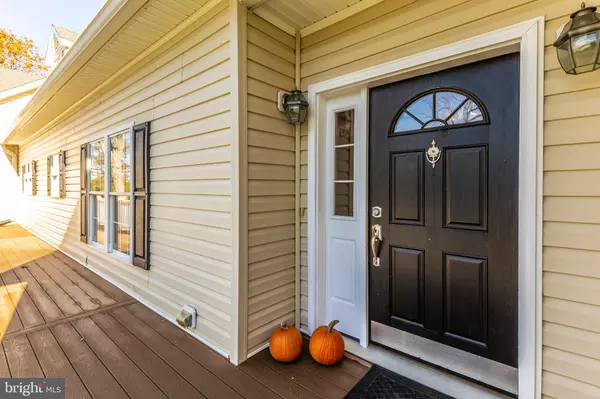$680,000
$675,000
0.7%For more information regarding the value of a property, please contact us for a free consultation.
4 Beds
5 Baths
4,002 SqFt
SOLD DATE : 02/18/2021
Key Details
Sold Price $680,000
Property Type Single Family Home
Sub Type Detached
Listing Status Sold
Purchase Type For Sale
Square Footage 4,002 sqft
Price per Sqft $169
Subdivision None Available
MLS Listing ID MDFR272528
Sold Date 02/18/21
Style Cape Cod
Bedrooms 4
Full Baths 4
Half Baths 1
HOA Y/N N
Abv Grd Liv Area 4,002
Originating Board BRIGHT
Year Built 2006
Annual Tax Amount $8,495
Tax Year 2020
Lot Size 1.910 Acres
Acres 1.91
Property Description
Big and Beautiful! Over 6000 sq-ft sitting on almost 2 acres with amazing views, in sought after Mt. Airy. Spacious, open floor plan with gourmet, dine-in kitchen with granite, island and slider that leads to a 24x22ft deck and enclosed porch, over looking hundreds of acres of beautiful farm land. Spacious family and dining room off kitchen. A formal living/additional room, an office/den, 4th bedroom, full bath, half bath, mud/laundry combo complete main level. Upper level offers 2 additional bedrooms, full bath, a master suite with barn wood vinyl planks, grand shower, individual vanities and spacious walk in closet. Huge In-law Suite with kitchen, full bath, rec-room, two more finished rooms, storage and walk out complete the lower level. Huge detached 36x40 shop with electric. A must see!
Location
State MD
County Frederick
Zoning RESIDENTIAL
Rooms
Other Rooms Dining Room, Kitchen, Family Room, Laundry, Office, Recreation Room, Bathroom 1, Bonus Room
Basement Other
Main Level Bedrooms 1
Interior
Interior Features Attic, Built-Ins, Wainscotting, Bar, Butlers Pantry, Combination Kitchen/Dining, Floor Plan - Open, Tub Shower
Hot Water Propane
Heating Heat Pump(s)
Cooling Ceiling Fan(s), Central A/C, Heat Pump(s)
Flooring Carpet, Hardwood, Vinyl, Ceramic Tile
Equipment Built-In Microwave, Cooktop, Dishwasher, Disposal, Dryer - Electric, Exhaust Fan, Icemaker, Oven - Double, Oven - Wall, Refrigerator, Washer, Water Heater, Cooktop - Down Draft, Extra Refrigerator/Freezer, Oven - Self Cleaning, Stainless Steel Appliances
Furnishings No
Fireplace N
Window Features Double Hung,Energy Efficient,Insulated,Sliding,Storm,Vinyl Clad
Appliance Built-In Microwave, Cooktop, Dishwasher, Disposal, Dryer - Electric, Exhaust Fan, Icemaker, Oven - Double, Oven - Wall, Refrigerator, Washer, Water Heater, Cooktop - Down Draft, Extra Refrigerator/Freezer, Oven - Self Cleaning, Stainless Steel Appliances
Heat Source Electric, Propane - Owned
Laundry Main Floor
Exterior
Exterior Feature Deck(s), Enclosed, Porch(es), Roof, Screened
Garage Garage Door Opener, Garage - Rear Entry
Garage Spaces 6.0
Fence Panel, Privacy, Wood
Waterfront N
Water Access N
View Panoramic, Pasture, Valley
Roof Type Asphalt
Accessibility None
Porch Deck(s), Enclosed, Porch(es), Roof, Screened
Parking Type Attached Garage, Detached Garage, Driveway
Attached Garage 2
Total Parking Spaces 6
Garage Y
Building
Story 3
Sewer Septic > # of BR
Water Well
Architectural Style Cape Cod
Level or Stories 3
Additional Building Above Grade, Below Grade
Structure Type 9'+ Ceilings,Dry Wall,High
New Construction N
Schools
Elementary Schools Twin Ridge
Middle Schools New Market
High Schools Linganore
School District Frederick County Public Schools
Others
Senior Community No
Tax ID 1118377527
Ownership Fee Simple
SqFt Source Assessor
Security Features Smoke Detector
Special Listing Condition Standard
Read Less Info
Want to know what your home might be worth? Contact us for a FREE valuation!

Our team is ready to help you sell your home for the highest possible price ASAP

Bought with Rebecca Jane Mason • Cummings & Co. Realtors







