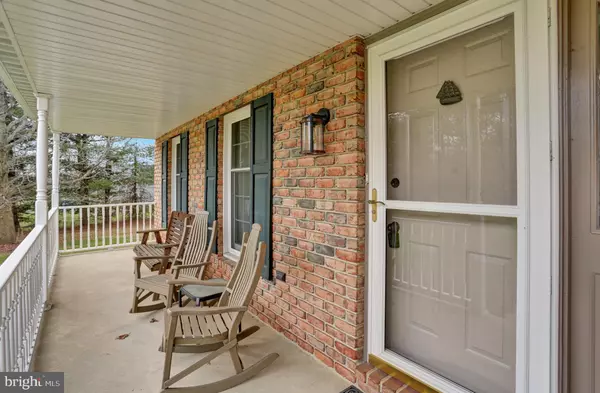$311,000
$312,000
0.3%For more information regarding the value of a property, please contact us for a free consultation.
3 Beds
2 Baths
1,750 SqFt
SOLD DATE : 02/16/2021
Key Details
Sold Price $311,000
Property Type Single Family Home
Sub Type Detached
Listing Status Sold
Purchase Type For Sale
Square Footage 1,750 sqft
Price per Sqft $177
Subdivision None Available
MLS Listing ID PABK372272
Sold Date 02/16/21
Style Traditional
Bedrooms 3
Full Baths 1
Half Baths 1
HOA Y/N N
Abv Grd Liv Area 1,750
Originating Board BRIGHT
Year Built 1991
Annual Tax Amount $5,360
Tax Year 2021
Lot Size 1.850 Acres
Acres 1.85
Lot Dimensions 0.00 x 0.00
Property Description
Great Curb Appeal to this traditional two story home on a 1.85 level parcel. New floor coverings were just installed and some new painting was done. The kitchen has nice wood cabinetry, a peninsula, and newer appliances and new flooring. The adjoining dining area has new vinyl plank flooring. There is a formal living room with french doors and a family room with patio doors to the cement patio. A first floor laundry room and powder room add to your convenience. There are three nice sized bedrooms and a full bathroom upstairs. There is 24'x20' side entry garage with automatic door openers. The level yard has a portion of fenced area for your pets. The windows were replaced 4 years ago, the roof was replaced in 2007, the siding is newer, and blown-in foam insulation was added in 2016. There is a newer propane gas furnace, and a 20'x10' shed is 3 years old. The patio door is newer and the stamped concrete patio is a nice addition. This location is convenient to major roadways leading to King of Prussia and Philadelphia. A one year home warranty is being offered to the buyer with an acceptable agreement of sale.
Location
State PA
County Berks
Area Amity Twp (10224)
Zoning RESIDENTIAL
Rooms
Other Rooms Living Room, Dining Room, Bedroom 2, Bedroom 3, Kitchen, Family Room, Bedroom 1
Basement Full
Interior
Interior Features Carpet, Ceiling Fan(s), Dining Area, Tub Shower
Hot Water Electric
Heating Forced Air
Cooling Central A/C
Flooring Carpet, Laminated
Equipment Dishwasher, Dryer - Electric, Microwave, Oven/Range - Electric, Refrigerator, Washer
Fireplace N
Window Features Insulated,Replacement,Screens
Appliance Dishwasher, Dryer - Electric, Microwave, Oven/Range - Electric, Refrigerator, Washer
Heat Source Propane - Owned
Laundry Main Floor
Exterior
Exterior Feature Patio(s), Porch(es), Roof
Garage Garage - Side Entry, Garage Door Opener
Garage Spaces 6.0
Fence Wire
Waterfront N
Water Access N
View Pasture
Roof Type Architectural Shingle
Accessibility None
Porch Patio(s), Porch(es), Roof
Parking Type Attached Garage, Driveway, Off Street
Attached Garage 2
Total Parking Spaces 6
Garage Y
Building
Lot Description Cleared, Front Yard, Level, Open, Private, Rear Yard, Road Frontage, Rural, SideYard(s)
Story 2
Sewer On Site Septic
Water Well
Architectural Style Traditional
Level or Stories 2
Additional Building Above Grade, Below Grade
Structure Type Dry Wall
New Construction N
Schools
School District Daniel Boone Area
Others
Senior Community No
Tax ID 24-5366-14-24-9720
Ownership Fee Simple
SqFt Source Assessor
Acceptable Financing Cash, Conventional, FHA, VA
Listing Terms Cash, Conventional, FHA, VA
Financing Cash,Conventional,FHA,VA
Special Listing Condition Standard
Read Less Info
Want to know what your home might be worth? Contact us for a FREE valuation!

Our team is ready to help you sell your home for the highest possible price ASAP

Bought with Mark Werner • RE/MAX Of Reading







