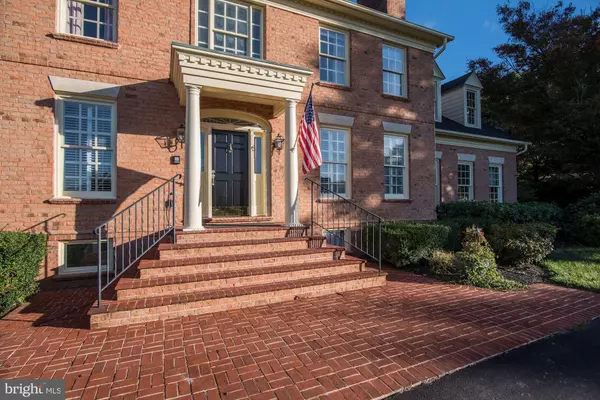$1,200,000
$1,250,000
4.0%For more information regarding the value of a property, please contact us for a free consultation.
5 Beds
5 Baths
7,850 SqFt
SOLD DATE : 01/29/2021
Key Details
Sold Price $1,200,000
Property Type Single Family Home
Sub Type Detached
Listing Status Sold
Purchase Type For Sale
Square Footage 7,850 sqft
Price per Sqft $152
Subdivision Cattail Creek Country Club
MLS Listing ID MDHW286392
Sold Date 01/29/21
Style Colonial,Transitional
Bedrooms 5
Full Baths 4
Half Baths 1
HOA Y/N N
Abv Grd Liv Area 5,250
Originating Board BRIGHT
Year Built 1994
Annual Tax Amount $14,284
Tax Year 2020
Lot Size 3.370 Acres
Acres 3.37
Property Description
With panoramic views all around, this golf course estate home inspires passion and a bespoke lifestyle on the seventh green and fairway of Cattail Creek Golf Club. Mature specimen trees and exquisitely maintained greens invite family, friends and golf devotees alike to a magical place with abundant amenities for every one of every age. Standing at the ready, the estate golf cart will mobilize for a quick tour, or leisurely exploration to experience of the fullness of life on the rolling greens of the Cattail Community. In addition to the quintessential golf experience on a championship golf course, Cattail also offers a relaxing, full sized pool, tennis courts, fitness center and a state of the art indoor Learning Center featuring Junior golf lessons, and a Club house robust with social activities. The estate residence will welcome guests into a grand two story foyer with inlay bordered hardwoods that graciously unfold into dramatic living and dining formals, and a private office / study sided by two pair of French doors. Light bathes the adjacent family room through bay windows and clerestory gable windows above, while a soaring, two story stone fireplace adds drama and warmth. At the heart of the home, the eat-in gourmet kitchen is enhanced with a center island, prep sink, gas cooktop, an entertainers bump-up bar, walk-in pantry and spacious breakfast room. Perfect for entertaining, the open floor plan circulates seamlessly through the main level offering two exposures to the expansive deck with a cascading deck stair leading on to the greens. Upstairs, a circular landing is embellished with hardwood floors, crown and a pair of rounded balconies that overlook the extended foyer and dining room with a higher view of the spectacular golf course greens. The light-filled primary suite offers windows facing both the front and back of the home and is loaded with luxury amenities including a gas fireplace with a polished stone hearth and elegant mantel, two walk-in closets, two window seats and two extra storage closets for large items. This voluminous suite is finished with a fully upgraded luxury bath clad in white Carrera marble that enriches spa-like elements including a jetted tub, walk-in frameless glass shower, double vanity, linen closet and water closet. Four additional spacious bedrooms, a private en-suite bath and dual entry and hall bath complete the upper level. Downstairs, there is a fully finished recreation room and game area with high ceilings, a wood burning fireplace, wet bar rough-in, and an atrium door to a covered patio on the golf course side. French doors offer an oversized opening into a large secondary space and flex room that could be used as a hobby room, home schooling area, artist studio or fitness room. Finally, the lower level has more than abundant unfinished space currently set up as a wood shop with adjacent storage and plentiful shelving. Come home to inspired living with unforgettable views and the splendor of the golfing experience on the seventh hole of Cattail Creek!
Location
State MD
County Howard
Zoning RCDEO
Rooms
Basement Other, Interior Access, Outside Entrance, Rear Entrance, Daylight, Full, Fully Finished, Heated, Improved, Walkout Level, Windows
Interior
Interior Features Attic, Breakfast Area, Carpet, Central Vacuum, Chair Railings, Crown Moldings, Dining Area, Family Room Off Kitchen, Floor Plan - Open, Formal/Separate Dining Room, Intercom, Kitchen - Eat-In, Kitchen - Gourmet, Kitchen - Island, Kitchen - Table Space, Laundry Chute, Pantry, Primary Bath(s), Recessed Lighting, Soaking Tub, Walk-in Closet(s), Water Treat System, Window Treatments, Wood Floors
Hot Water Bottled Gas
Heating Forced Air, Programmable Thermostat, Zoned
Cooling Ceiling Fan(s), Central A/C, Programmable Thermostat, Zoned
Flooring Carpet, Ceramic Tile, Hardwood, Laminated, Marble, Partially Carpeted
Fireplaces Type Mantel(s), Stone, Wood
Equipment Built-In Microwave, Central Vacuum, Cooktop, Dishwasher, Disposal, Dryer, Icemaker, Intercom, Microwave, Oven - Double, Oven - Self Cleaning, Refrigerator, Stainless Steel Appliances, Surface Unit, Washer, Water Conditioner - Owned, Water Heater
Fireplace Y
Appliance Built-In Microwave, Central Vacuum, Cooktop, Dishwasher, Disposal, Dryer, Icemaker, Intercom, Microwave, Oven - Double, Oven - Self Cleaning, Refrigerator, Stainless Steel Appliances, Surface Unit, Washer, Water Conditioner - Owned, Water Heater
Heat Source Propane - Owned
Laundry Main Floor
Exterior
Garage Garage Door Opener
Garage Spaces 8.0
Waterfront N
Water Access N
View Golf Course, Panoramic
Roof Type Shingle
Accessibility Other
Parking Type Driveway, Attached Garage
Attached Garage 2
Total Parking Spaces 8
Garage Y
Building
Lot Description Corner, Cul-de-sac, Front Yard, Landscaping, No Thru Street, Premium, Rear Yard, SideYard(s)
Story 3
Sewer Septic Exists
Water Well, Conditioner
Architectural Style Colonial, Transitional
Level or Stories 3
Additional Building Above Grade, Below Grade
Structure Type 2 Story Ceilings,9'+ Ceilings,Cathedral Ceilings,Vaulted Ceilings
New Construction N
Schools
Elementary Schools Bushy Park
Middle Schools Glenwood
School District Howard County Public School System
Others
Senior Community No
Tax ID 1404351118
Ownership Fee Simple
SqFt Source Assessor
Security Features Electric Alarm
Special Listing Condition Standard
Read Less Info
Want to know what your home might be worth? Contact us for a FREE valuation!

Our team is ready to help you sell your home for the highest possible price ASAP

Bought with John David Marcoux • Real Estate Teams, LLC







