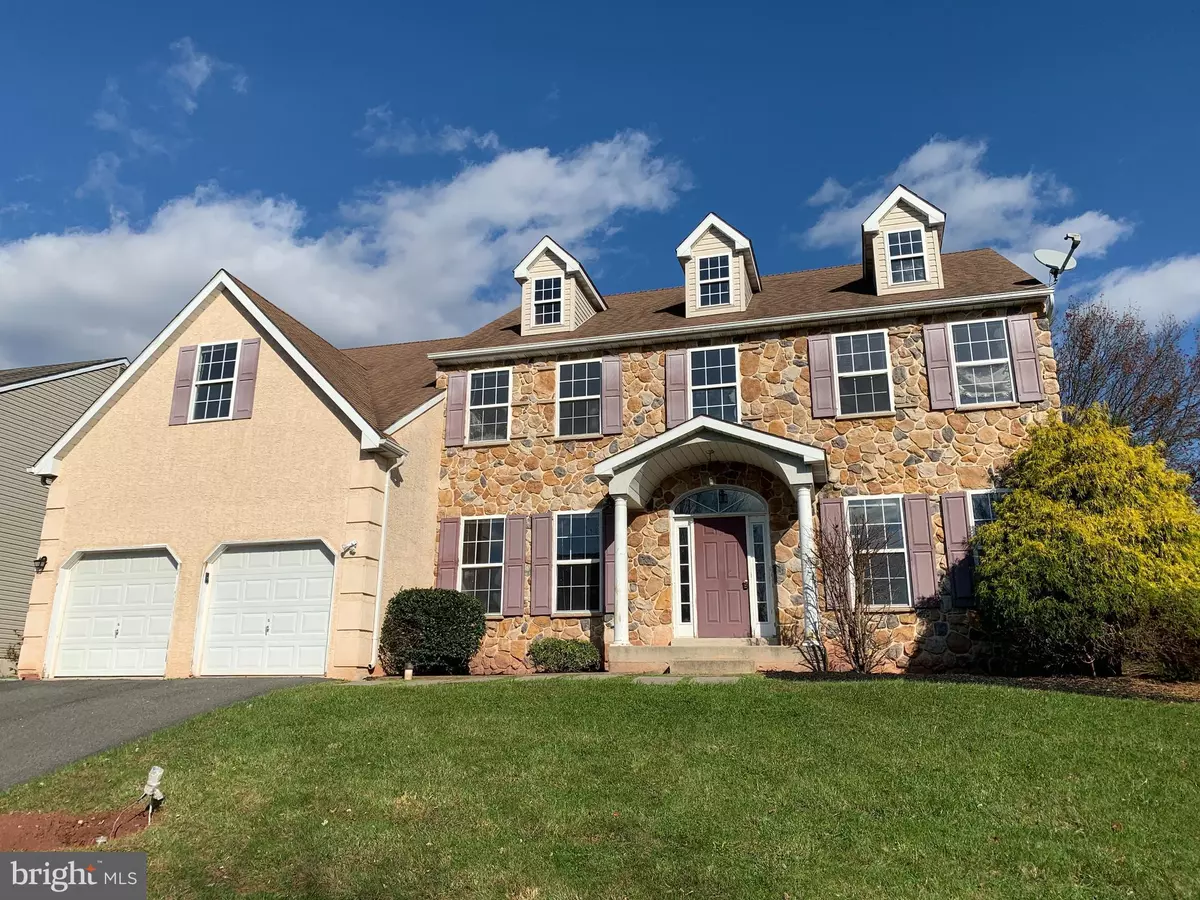$423,750
$394,850
7.3%For more information regarding the value of a property, please contact us for a free consultation.
4 Beds
3 Baths
2,982 SqFt
SOLD DATE : 01/29/2021
Key Details
Sold Price $423,750
Property Type Single Family Home
Sub Type Detached
Listing Status Sold
Purchase Type For Sale
Square Footage 2,982 sqft
Price per Sqft $142
Subdivision Pine Tree
MLS Listing ID PAMC676438
Sold Date 01/29/21
Style Colonial
Bedrooms 4
Full Baths 2
Half Baths 1
HOA Fees $32/ann
HOA Y/N Y
Abv Grd Liv Area 2,982
Originating Board BRIGHT
Year Built 2002
Annual Tax Amount $7,691
Tax Year 2020
Lot Size 0.271 Acres
Acres 0.27
Lot Dimensions 126.00 x 0.00
Property Description
Beautiful Stone front colonial home in Pine Tree neighborhood in Spring Ford Schools. Great location, close to schools, shopping and major roads but tucked away in a quiet established neighborhood. Covered entryway welcomes your guests. Inside hardwood floors in the foyer open into a formal living room on one side and the dining room on the other side. The large eat in kitchen offers an island and plenty of counter space. Double patio doors open to the backyard and allow tons of natural light in. A second set of stairs leads up to the upstairs from here as well. The family room has a cathedral ceiling, a fireplace and tons of windows on all sides. The main floor offers an office space and half bath as well , set back to allow for privacy for working at home or virtual schooling. Upstairs the spacious owner's suite with sitting area, walk in closets and attached en suite allows you to enjoy a space all your own at the end of the day. 3 additional bedrooms and a full bathroom complete the second level. The basement has high ceilings and could be finished for even more living space. Brand new water heater was just installed.
Location
State PA
County Montgomery
Area Limerick Twp (10637)
Zoning RES
Rooms
Basement Full
Interior
Interior Features Double/Dual Staircase, Family Room Off Kitchen, Floor Plan - Traditional, Kitchen - Eat-In, Kitchen - Island, Pantry, Recessed Lighting, Soaking Tub, Wood Floors, Walk-in Closet(s), Stall Shower
Hot Water Natural Gas
Heating Forced Air
Cooling Central A/C
Fireplaces Number 1
Fireplaces Type Gas/Propane
Equipment Dishwasher, Oven/Range - Electric, Stove
Fireplace Y
Appliance Dishwasher, Oven/Range - Electric, Stove
Heat Source Natural Gas
Laundry Main Floor
Exterior
Parking Features Garage - Front Entry
Garage Spaces 6.0
Water Access N
Accessibility None
Attached Garage 2
Total Parking Spaces 6
Garage Y
Building
Story 2
Sewer Public Sewer
Water Public
Architectural Style Colonial
Level or Stories 2
Additional Building Above Grade, Below Grade
New Construction N
Schools
School District Spring-Ford Area
Others
HOA Fee Include Common Area Maintenance
Senior Community No
Tax ID 37-00-04775-174
Ownership Fee Simple
SqFt Source Assessor
Acceptable Financing Cash, Conventional, FHA, VA
Listing Terms Cash, Conventional, FHA, VA
Financing Cash,Conventional,FHA,VA
Special Listing Condition REO (Real Estate Owned)
Read Less Info
Want to know what your home might be worth? Contact us for a FREE valuation!

Our team is ready to help you sell your home for the highest possible price ASAP

Bought with Ralph A Chiodo • EXP Realty, LLC






