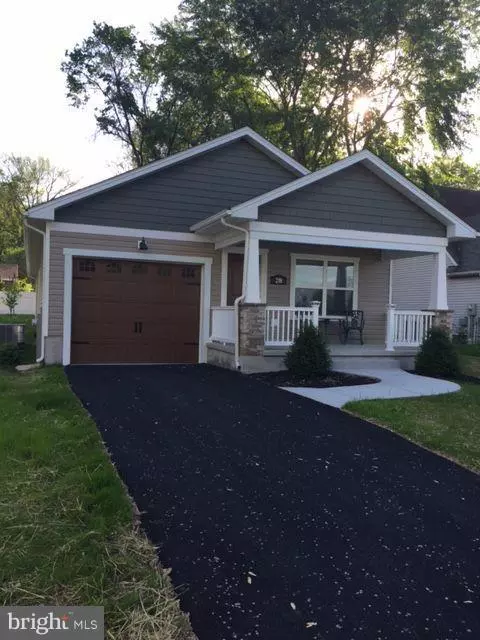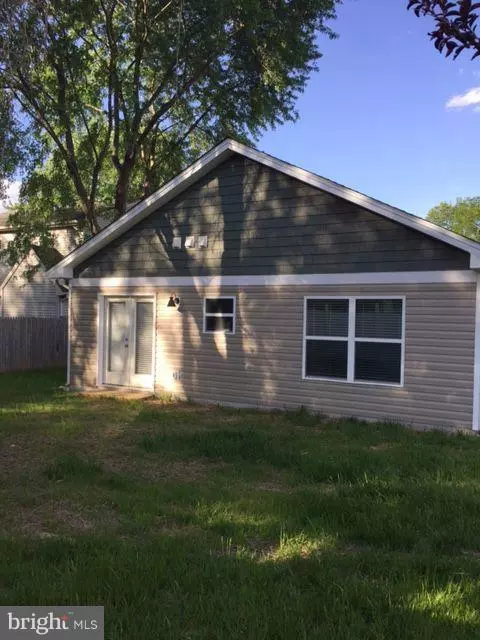$259,000
$259,000
For more information regarding the value of a property, please contact us for a free consultation.
3 Beds
2 Baths
1,556 SqFt
SOLD DATE : 06/28/2017
Key Details
Sold Price $259,000
Property Type Single Family Home
Sub Type Detached
Listing Status Sold
Purchase Type For Sale
Square Footage 1,556 sqft
Price per Sqft $166
Subdivision Willoughby Beach
MLS Listing ID 1001701235
Sold Date 06/28/17
Style Ranch/Rambler
Bedrooms 3
Full Baths 2
HOA Y/N N
Abv Grd Liv Area 1,556
Originating Board MRIS
Year Built 2017
Annual Tax Amount $508
Tax Year 2016
Lot Size 6,500 Sqft
Acres 0.15
Lot Dimensions LotLength:130 X LotWidth:50
Property Description
THIS IS A STUNNING CUSTOM BUILT NEW SINGLE HOME OFFERED AT A TOWNHOUSE PRICE!THIS HOME HAS CUSTOM FINISHES THROUGHOUT,AMAZING HIGH END WOOD KITHEN CABINETS WITH GRANITE COUNTER TOPS STAILESS STEEL APPLIANCES,CUSTOM BATHROOMS WITH CERAMIC TILE FLOORS AND CERAMIC TILE WALK IN SHOWER AND LARGE SOAKING TUB.RECESSED LIGHTING THROUGHOUT WITH AMAZING HARDWOOD FLOORS,AWESOME WATER VEIW FROM COVERED PORCH!
Location
State MD
County Harford
Zoning R2
Rooms
Other Rooms Dining Room, Primary Bedroom, Bedroom 2, Bedroom 3, Kitchen, Family Room, Laundry, Storage Room
Main Level Bedrooms 3
Interior
Interior Features Breakfast Area, Combination Kitchen/Dining, Kitchen - Table Space, Floor Plan - Open
Hot Water Electric
Cooling Heat Pump(s), Ceiling Fan(s), Central A/C
Fireplace N
Window Features Double Pane,ENERGY STAR Qualified,Low-E,Screens
Heat Source Electric
Exterior
Garage Garage Door Opener, Garage - Front Entry
Garage Spaces 1.0
Utilities Available Fiber Optics Available, Multiple Phone Lines, Cable TV Available
Waterfront N
Waterfront Description None
View Y/N Y
Water Access N
View Water
Roof Type Shingle
Accessibility 48\"+ Halls
Parking Type Off Street, Attached Garage
Attached Garage 1
Total Parking Spaces 1
Garage Y
Private Pool N
Building
Story 1
Foundation Slab, Block
Sewer Public Sewer
Water Public
Architectural Style Ranch/Rambler
Level or Stories 1
Additional Building Above Grade, Below Grade
Structure Type 9'+ Ceilings,Dry Wall
New Construction Y
Schools
Elementary Schools Deerfield
Middle Schools Edgewood
High Schools Edgewood
School District Harford County Public Schools
Others
Senior Community No
Tax ID 1301373706
Ownership Fee Simple
Security Features Smoke Detector,Sprinkler System - Indoor
Special Listing Condition Standard
Read Less Info
Want to know what your home might be worth? Contact us for a FREE valuation!

Our team is ready to help you sell your home for the highest possible price ASAP

Bought with Jean Ottey • Keller Williams Legacy







