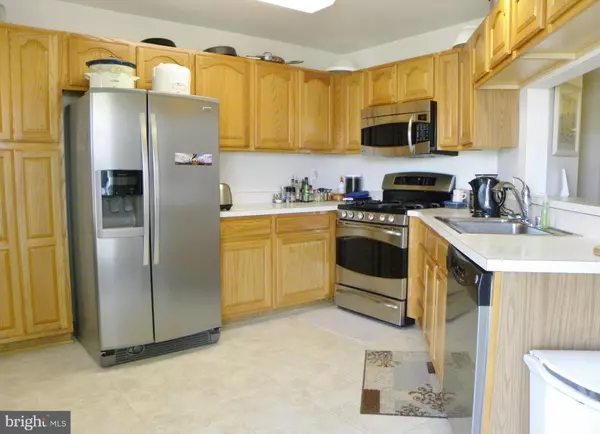$145,000
$145,000
For more information regarding the value of a property, please contact us for a free consultation.
2 Beds
2 Baths
1,208 SqFt
SOLD DATE : 08/24/2015
Key Details
Sold Price $145,000
Property Type Condo
Sub Type Condo/Co-op
Listing Status Sold
Purchase Type For Sale
Square Footage 1,208 sqft
Price per Sqft $120
Subdivision Spenceola Farms
MLS Listing ID 1001683457
Sold Date 08/24/15
Style Colonial
Bedrooms 2
Full Baths 2
Condo Fees $230/mo
HOA Fees $33/ann
HOA Y/N Y
Abv Grd Liv Area 1,208
Originating Board MRIS
Year Built 1997
Annual Tax Amount $1,731
Tax Year 2014
Property Description
Elevator Condo. NO Steps to climb! Penthouse Unit #3A with 2BD/BA in move in condition. Beautiful Decor with Neutral colors throughout. Bright and open floor plan. Appliances replaced in 2009, new windows in 2011, clothes washer in 2015. Great kitchen with Brkfast area and access to balcony. Community Pool included in HOA! Shared storage room in hallway. 1 Yr Warr for Buyers Peace of Mind!
Location
State MD
County Harford
Zoning R2
Rooms
Other Rooms Living Room, Dining Room, Primary Bedroom, Bedroom 2, Kitchen, Foyer
Main Level Bedrooms 2
Interior
Interior Features Kitchen - Table Space, Breakfast Area, Dining Area, Window Treatments, Elevator, Primary Bath(s), Entry Level Bedroom, Floor Plan - Open
Hot Water Electric
Heating Forced Air
Cooling Central A/C, Ceiling Fan(s)
Equipment Washer/Dryer Hookups Only, Dishwasher, Disposal, Dryer, Exhaust Fan, Icemaker, Microwave, Refrigerator, Stove, Washer, Intercom
Fireplace N
Appliance Washer/Dryer Hookups Only, Dishwasher, Disposal, Dryer, Exhaust Fan, Icemaker, Microwave, Refrigerator, Stove, Washer, Intercom
Heat Source Natural Gas
Exterior
Exterior Feature Balcony, Patio(s)
Parking On Site 1
Community Features Building Restrictions, Covenants, Pets - Allowed, Pets - Size Restrict, Restrictions
Utilities Available Under Ground
Amenities Available Common Grounds, Community Center, Elevator, Extra Storage, Jog/Walk Path, Party Room, Pool - Outdoor, Recreational Center
Water Access N
Roof Type Asphalt
Accessibility Elevator
Porch Balcony, Patio(s)
Garage N
Private Pool Y
Building
Lot Description Landscaping, Backs - Open Common Area, Cul-de-sac
Story 1
Unit Features Garden 1 - 4 Floors
Sewer Public Sewer
Water Public
Architectural Style Colonial
Level or Stories 1
Additional Building Above Grade
New Construction N
Schools
Elementary Schools Forest Lakes
Middle Schools Bel Air
High Schools Bel Air
School District Harford County Public Schools
Others
HOA Fee Include Ext Bldg Maint,Management,Pool(s),Road Maintenance,Snow Removal,Trash
Senior Community No
Tax ID 1303319385
Ownership Condominium
Security Features Intercom,Main Entrance Lock,Smoke Detector
Special Listing Condition Standard
Read Less Info
Want to know what your home might be worth? Contact us for a FREE valuation!

Our team is ready to help you sell your home for the highest possible price ASAP

Bought with Lanette J Branch • RE/MAX Components






