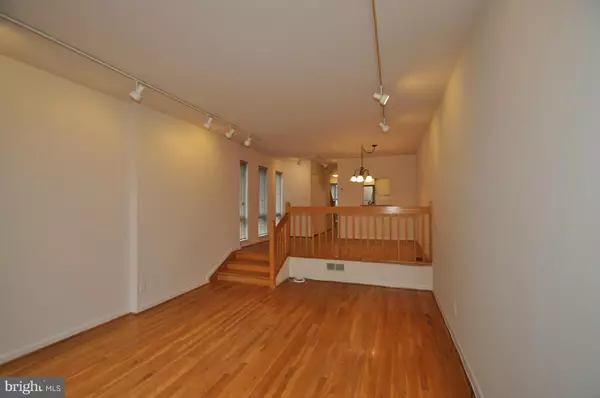$299,900
$299,900
For more information regarding the value of a property, please contact us for a free consultation.
3 Beds
3 Baths
3,528 Sqft Lot
SOLD DATE : 08/26/2016
Key Details
Sold Price $299,900
Property Type Townhouse
Sub Type End of Row/Townhouse
Listing Status Sold
Purchase Type For Sale
Subdivision Otterbein
MLS Listing ID 1001140631
Sold Date 08/26/16
Style Contemporary
Bedrooms 3
Full Baths 2
Half Baths 1
HOA Fees $37/ann
HOA Y/N Y
Originating Board MRIS
Year Built 1980
Annual Tax Amount $8,001
Tax Year 2015
Lot Size 3,528 Sqft
Acres 0.08
Property Description
RARE! BEAUTIFUL AND WELL APPOINTED END OF GROUP TOWNHOUSE IN SOUGHT AFTER OTTERBEIN! THIS UNIT FEATURES HARDWOOD FLOORING, FRESH PAINT, FULLY FINISHED BASEMENT, UPDATED BATHS, NATURAL LIGHT AND SO MUCH MORE! LOCATED ONLY SECONDS FROM DOWNTOWN, FEDERAL HILL AND THE ULTIMATE IN URBAN LIVING. PRIVATE OFF STREET PARKING, PERMITTED STREET PARKING AND OUTDOOR SPACE COMPLETE THIS PACKAGE! SHOW TODAY!
Location
State MD
County Baltimore City
Zoning 8
Rooms
Other Rooms Living Room, Dining Room, Primary Bedroom, Bedroom 2, Bedroom 3, Kitchen, Basement
Basement Fully Finished
Interior
Interior Features Dining Area, Breakfast Area, Primary Bath(s), Wood Floors, Floor Plan - Open
Hot Water Electric
Heating Heat Pump(s)
Cooling Central A/C
Fireplaces Number 1
Fireplaces Type Screen, Fireplace - Glass Doors
Fireplace Y
Heat Source Electric
Exterior
Waterfront N
Water Access N
Accessibility Other
Parking Type Off Street, On Street
Garage N
Private Pool N
Building
Story 3+
Sewer Public Sewer
Water Public
Architectural Style Contemporary
Level or Stories 3+
New Construction N
Schools
Elementary Schools Federal Hill Preparatory School
School District Baltimore City Public Schools
Others
Senior Community No
Tax ID 0322020867 001
Ownership Fee Simple
Special Listing Condition Standard
Read Less Info
Want to know what your home might be worth? Contact us for a FREE valuation!

Our team is ready to help you sell your home for the highest possible price ASAP

Bought with Judith Grauer • RE/MAX Preferred







