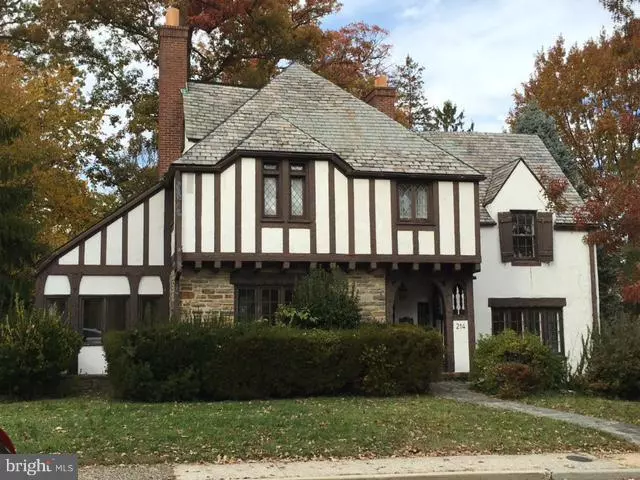$357,000
$419,000
14.8%For more information regarding the value of a property, please contact us for a free consultation.
5 Beds
6 Baths
8,319 Sqft Lot
SOLD DATE : 01/29/2016
Key Details
Sold Price $357,000
Property Type Single Family Home
Sub Type Detached
Listing Status Sold
Purchase Type For Sale
Subdivision Greater Homeland Historic District
MLS Listing ID 1001137067
Sold Date 01/29/16
Style Tudor
Bedrooms 5
Full Baths 3
Half Baths 3
HOA Fees $17/ann
HOA Y/N Y
Originating Board MRIS
Year Built 1928
Annual Tax Amount $10,405
Tax Year 2015
Lot Size 8,319 Sqft
Acres 0.19
Property Description
*Investor Alert* Lovely tudor home in homeland proper, waiting for new owners to make it shine again. 1 1/2 car garage, 20 x 35 flagstone patio, sun-porch, sunroom, and tons of unique details and character. Hardwood floors on first two levels, fireplace, wood stove, kitchen w/ french doors & windows opening to open back space. Solid bones, large house with BIG potential. Needs a full basement gut.
Location
State MD
County Baltimore City
Zoning 1
Rooms
Other Rooms Living Room, Dining Room, Primary Bedroom, Bedroom 2, Bedroom 3, Bedroom 4, Kitchen, Game Room, Foyer, Bedroom 1, Sun/Florida Room, Other
Basement Side Entrance, Outside Entrance, Full
Interior
Interior Features Kitchen - Table Space, Dining Area, Wet/Dry Bar, Wood Floors
Hot Water Natural Gas
Heating Baseboard, Hot Water, Radiator, Zoned
Cooling Ceiling Fan(s)
Fireplaces Number 2
Fireplace Y
Heat Source Electric, Natural Gas
Exterior
Garage Spaces 2.0
Water Access N
Accessibility None
Attached Garage 2
Total Parking Spaces 2
Garage Y
Private Pool N
Building
Story 3+
Sewer Public Sewer
Water Public
Architectural Style Tudor
Level or Stories 3+
New Construction N
Others
Senior Community No
Tax ID 0327675020 017
Ownership Fee Simple
Special Listing Condition REO (Real Estate Owned)
Read Less Info
Want to know what your home might be worth? Contact us for a FREE valuation!

Our team is ready to help you sell your home for the highest possible price ASAP

Bought with Victoria G Fitch • RE/MAX Preferred



