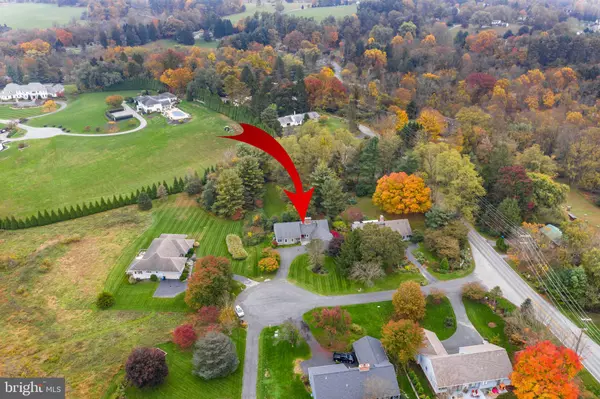$498,000
$498,000
For more information regarding the value of a property, please contact us for a free consultation.
4 Beds
3 Baths
2,794 SqFt
SOLD DATE : 12/28/2020
Key Details
Sold Price $498,000
Property Type Single Family Home
Sub Type Detached
Listing Status Sold
Purchase Type For Sale
Square Footage 2,794 sqft
Price per Sqft $178
Subdivision Mill Top
MLS Listing ID PACT519720
Sold Date 12/28/20
Style Cape Cod
Bedrooms 4
Full Baths 2
Half Baths 1
HOA Y/N N
Abv Grd Liv Area 2,794
Originating Board BRIGHT
Year Built 1988
Annual Tax Amount $7,758
Tax Year 2020
Lot Size 0.785 Acres
Acres 0.78
Lot Dimensions 0.00 x 0.00
Property Description
103 Mill Top Dr, Kennett Township Tidy, bright, private location near Kennett Square. Updated 4 BR, 2.5 bath 2,794 SF rambler-style house with attached 2-car garage on .78 acre with mature trees, nice lawn. Built in 1988 this cute house on a cul-de-sac has central air and a heat pump with electric backup system. Located in Kennett Consolidated School District the home features LR with FP, handsome new chandelier, built in shelves and cupboards, French doors to one of two decks off back of house. Kitchen with granite countertops, island, stainless appliances, leads to sun room. First floor laundry room; dining room with windows overlooking front yard; comfortably sized bedrooms with great light; Primary Bedroom with sliders to private deck, large marble tiled master bath with tub and separate shower, all up to date; large second floor loft-like space, would make great office or bedroom. Easy drive to Delaware in prime Chester County, Pa. school district near Kennett Boro.
Location
State PA
County Chester
Area Kennett Twp (10362)
Zoning RES
Rooms
Other Rooms Dining Room, Primary Bedroom, Bedroom 2, Bedroom 3, Kitchen, Great Room, Bathroom 3
Basement Full, Unfinished
Main Level Bedrooms 3
Interior
Interior Features Ceiling Fan(s), Combination Kitchen/Dining, Floor Plan - Open, Wood Floors
Hot Water Electric
Heating Heat Pump(s)
Cooling Central A/C
Flooring Hardwood, Carpet
Fireplaces Number 2
Equipment Dishwasher, Dryer, Washer
Fireplace Y
Appliance Dishwasher, Dryer, Washer
Heat Source Electric
Exterior
Parking Features Garage - Front Entry
Garage Spaces 2.0
Water Access N
Accessibility None
Attached Garage 2
Total Parking Spaces 2
Garage Y
Building
Lot Description Front Yard, Landscaping, Rear Yard
Story 1.5
Sewer On Site Septic
Water Well
Architectural Style Cape Cod
Level or Stories 1.5
Additional Building Above Grade, Below Grade
New Construction N
Schools
School District Kennett Consolidated
Others
Senior Community No
Tax ID 62-07 -0001.0200
Ownership Fee Simple
SqFt Source Assessor
Acceptable Financing Cash, Conventional
Listing Terms Cash, Conventional
Financing Cash,Conventional
Special Listing Condition Standard
Read Less Info
Want to know what your home might be worth? Contact us for a FREE valuation!

Our team is ready to help you sell your home for the highest possible price ASAP

Bought with Catherine M. Ortner • Patterson-Schwartz-Brandywine






