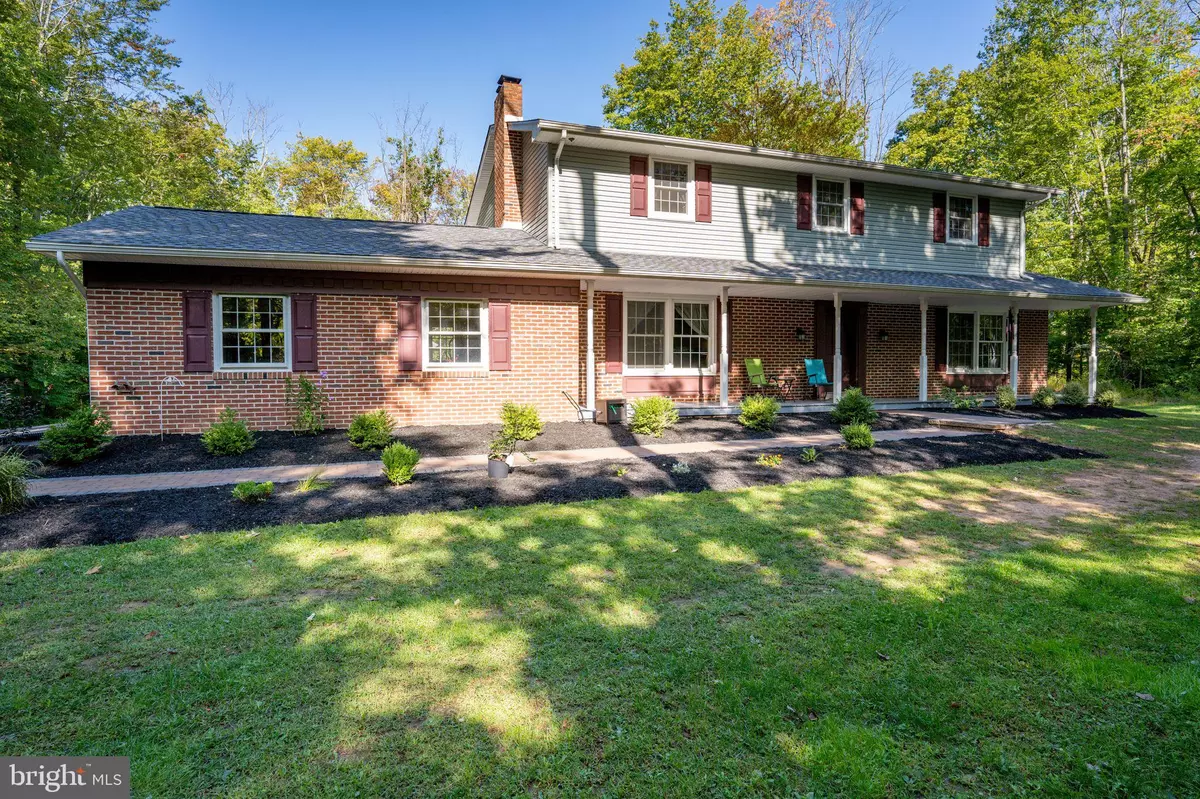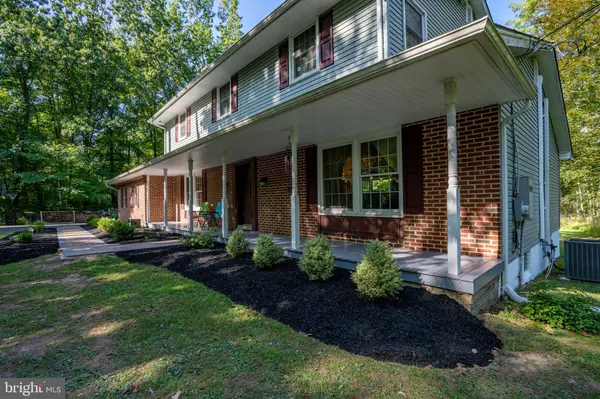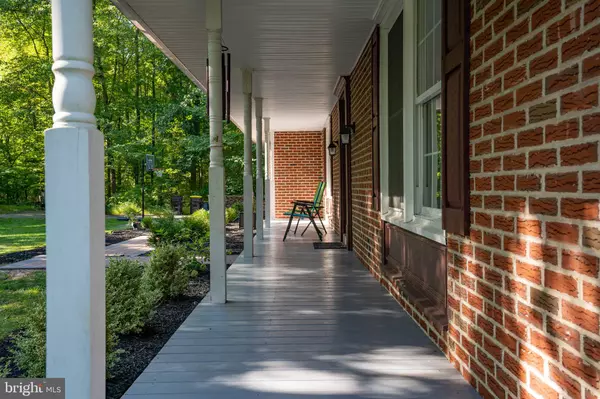$500,000
$500,000
For more information regarding the value of a property, please contact us for a free consultation.
4 Beds
3 Baths
2,528 SqFt
SOLD DATE : 12/15/2020
Key Details
Sold Price $500,000
Property Type Single Family Home
Sub Type Detached
Listing Status Sold
Purchase Type For Sale
Square Footage 2,528 sqft
Price per Sqft $197
Subdivision None Available
MLS Listing ID PABU507518
Sold Date 12/15/20
Style Colonial
Bedrooms 4
Full Baths 3
HOA Y/N N
Abv Grd Liv Area 2,528
Originating Board BRIGHT
Year Built 1973
Annual Tax Amount $9,309
Tax Year 2020
Lot Size 8.055 Acres
Acres 8.06
Lot Dimensions 0.00 x 0.00
Property Description
Looking for a home with some land in the Quakertown School District? This stunning 8 acre property with a 4 bedroom, 3 bath home is across the street from Nockamixon State Park and waiting for you. As you enter the home, the living room is bright and sunny with built-ins and a passthrough window to the kitchen. The large eat-in kitchen boasts beautiful cabinetry, granite countertops, and stainless appliances. A formal dining room off of the kitchen is perfect for dinner parties. Curl up by the fire on chilly fall nights in the family room that features a stone fireplace and exposed beams. The sunroom is the perfect place to spend quiet mornings with a good cup of coffee. A large deck surrounds the sun room for more views of this beautiful wooded lot. Upstairs you will find a large owners suite with a huge walk-in closet and a spacious en-suite with a double sink, marble countertops, and a tiled shower. Three additional large bedrooms and a full bathroom complete the second floor. The basement is huge and could easily be finished into additional living space. The oversized garage has plenty of room for your toys and has been recently finished off to feature smart built-in shelving for storage or workshop space. If you love the outdoors this home is for you. Bring you ATVs and ride trails on your own property! Brand new hot water heater, new roof, siding, gutters in 2019, 3 year old HVAC & septic. Nothing to do but move in! Close to 313 & 611 for easy travel. Schedule your private tour today!
Location
State PA
County Bucks
Area Haycock Twp (10114)
Zoning RP
Rooms
Other Rooms Family Room
Basement Full
Interior
Interior Features Dining Area, Carpet, Family Room Off Kitchen, Walk-in Closet(s), Wood Floors, Wood Stove
Hot Water S/W Changeover
Heating Hot Water
Cooling Central A/C
Flooring Fully Carpeted, Wood
Fireplaces Number 1
Fireplaces Type Stone, Wood
Fireplace Y
Heat Source Oil
Exterior
Parking Features Garage - Side Entry
Garage Spaces 2.0
Utilities Available Propane, Sewer Available, Water Available, Electric Available
Water Access N
View Trees/Woods
Roof Type Shingle
Accessibility None
Attached Garage 2
Total Parking Spaces 2
Garage Y
Building
Lot Description Irregular
Story 2
Foundation Concrete Perimeter
Sewer On Site Septic
Water Well
Architectural Style Colonial
Level or Stories 2
Additional Building Above Grade, Below Grade
New Construction N
Schools
Elementary Schools Richland
Middle Schools Strayer
High Schools Quakertown Community Senior
School District Quakertown Community
Others
Senior Community No
Tax ID 14-011-012
Ownership Fee Simple
SqFt Source Estimated
Acceptable Financing Cash, Conventional, FHA, VA
Listing Terms Cash, Conventional, FHA, VA
Financing Cash,Conventional,FHA,VA
Special Listing Condition Standard
Read Less Info
Want to know what your home might be worth? Contact us for a FREE valuation!

Our team is ready to help you sell your home for the highest possible price ASAP

Bought with Robin J Davco • Coldwell Banker Hearthside Realtors- Ottsville






