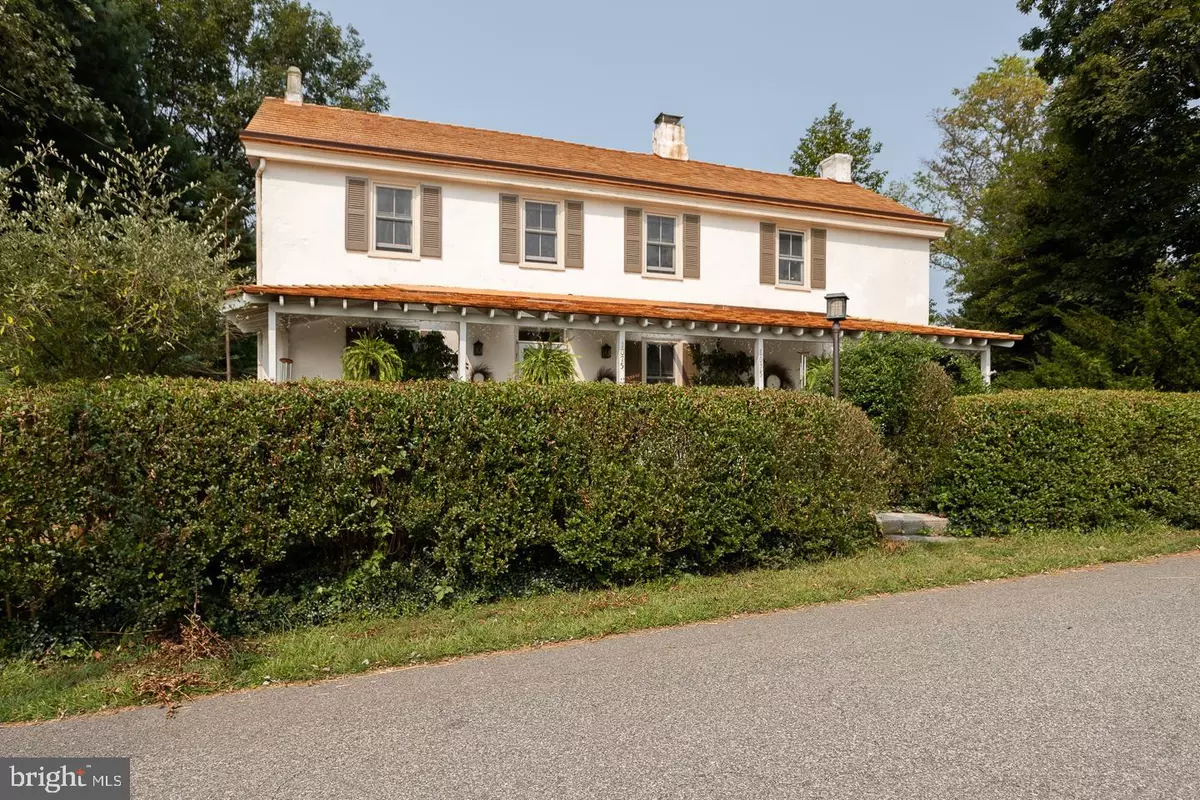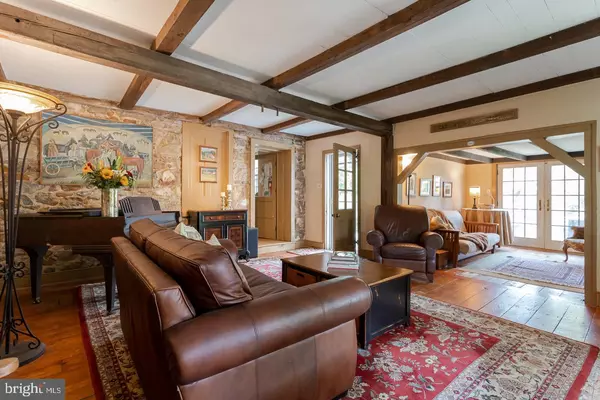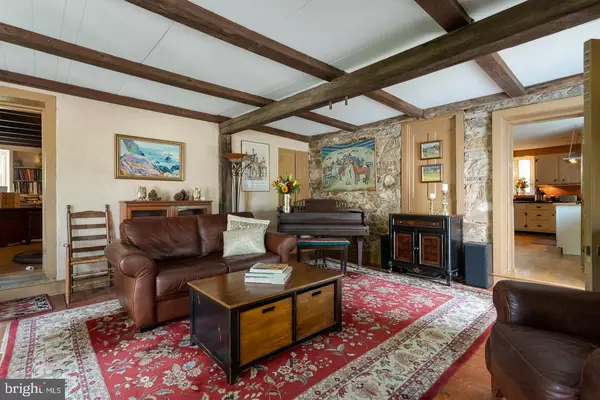$475,000
$499,900
5.0%For more information regarding the value of a property, please contact us for a free consultation.
3 Beds
2 Baths
2,840 SqFt
SOLD DATE : 12/04/2020
Key Details
Sold Price $475,000
Property Type Single Family Home
Sub Type Detached
Listing Status Sold
Purchase Type For Sale
Square Footage 2,840 sqft
Price per Sqft $167
Subdivision None Available
MLS Listing ID PACT516038
Sold Date 12/04/20
Style Farmhouse/National Folk
Bedrooms 3
Full Baths 2
HOA Y/N N
Abv Grd Liv Area 2,840
Originating Board BRIGHT
Year Built 1783
Annual Tax Amount $4,647
Tax Year 2020
Lot Size 0.517 Acres
Acres 0.52
Lot Dimensions 0.00 x 0.00
Property Description
Quintessential 200+ year old farmhouse beautifully tucked off a quiet Chester County road. Beautifully updated, the home possesses a casual elegance which combines the historic feel with tasteful modern updates. First floor features an eat-in country kitchen, also large living room & dining room spaces, great room with exposed stone and beams, a sitting room with a walk-in sized fireplace and cozy office space lined with walls of bookshelves. Upstairs you will find the master bedroom with ensuite bath, two additional bedrooms and a hall bath. Enjoy beautiful natural light from the original windows with deep sills! Many historic textures throughout the home with additional upgrades like character oak flooring! The property is truly a sanctuary to be enjoyed with extensive outdoor spaces including a full length front sitting porch, a quiet side patio and an expansive rear deck with views of the extensive mature landscaping and beautiful gardens. There's also a separate garage building that has parking for two cars in addition to a large gravel parking area. Many infrastructure updates and brand new cedar roof! Take a minute and envision this special property as your next home!
Location
State PA
County Chester
Area East Pikeland Twp (10326)
Zoning R1
Rooms
Other Rooms Dining Room, Sitting Room, Kitchen, Great Room, Office
Basement Full
Interior
Hot Water Oil
Heating Hot Water
Cooling Window Unit(s)
Flooring Hardwood
Fireplaces Number 2
Fireplaces Type Mantel(s), Wood
Fireplace Y
Heat Source Oil
Exterior
Garage Garage - Side Entry
Garage Spaces 2.0
Waterfront N
Water Access N
Roof Type Shake,Metal
Accessibility None
Parking Type Detached Garage
Total Parking Spaces 2
Garage Y
Building
Lot Description Landscaping
Story 2
Sewer On Site Septic
Water Private, Well
Architectural Style Farmhouse/National Folk
Level or Stories 2
Additional Building Above Grade, Below Grade
New Construction N
Schools
School District Phoenixville Area
Others
Senior Community No
Tax ID 26-04 -0028.0200
Ownership Fee Simple
SqFt Source Assessor
Acceptable Financing Conventional, Cash
Horse Property N
Listing Terms Conventional, Cash
Financing Conventional,Cash
Special Listing Condition Standard
Read Less Info
Want to know what your home might be worth? Contact us for a FREE valuation!

Our team is ready to help you sell your home for the highest possible price ASAP

Bought with Kelly S Steyn • Keller Williams Real Estate-Blue Bell







