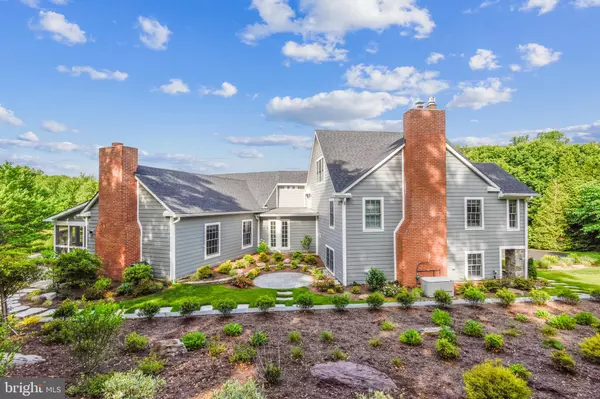$1,725,000
$1,399,000
23.3%For more information regarding the value of a property, please contact us for a free consultation.
5 Beds
7 Baths
5,222 SqFt
SOLD DATE : 11/30/2020
Key Details
Sold Price $1,725,000
Property Type Single Family Home
Sub Type Detached
Listing Status Sold
Purchase Type For Sale
Square Footage 5,222 sqft
Price per Sqft $330
Subdivision Down Patrick Farm
MLS Listing ID VAFX1157792
Sold Date 11/30/20
Style Cape Cod
Bedrooms 5
Full Baths 5
Half Baths 2
HOA Fees $16/ann
HOA Y/N Y
Abv Grd Liv Area 3,792
Originating Board BRIGHT
Year Built 1979
Annual Tax Amount $11,623
Tax Year 2020
Lot Size 3.045 Acres
Acres 3.05
Property Description
Please see the property brochure in the documents section for many details on this special home! This charming, private home is sited on a lush, pastoral 3 acre lot with a spring fed POND! As you proceed up the winding driveway & admire the pond on the right, your blood pressure will immediately drop! You can fish & operate non-motorized water craft in the pond. The home has been SIGNIFICANTLY updated/remodeled/expanded by the current owners. 2 bedrooms were added to the home, there's a new 300 sq. ft. screened in porch, the hardscape & landscaping were redone, and the kitchen was TOTALLY remodeled & is now a spectacular dream kitchen! The kitchen alone deserves a full page of description - just come see it! The owners expanded into the attic with two access points for two separate rooms. They added a huge storage closet, hidden behind a barn door, with tons of built in shelving & they added another bedroom (currently used as an office) w/a huge walk in closet & full bath. This new bedroom/office has a split system for heat & cooling. A bump out was added to the primary bedroom for a wonderful sitting room & 2 walk in closets were added to the primary bedroom. The lower level was completely renovated including converting an unfinished workshop into a lovely 5th bedroom with a full bath. Other enhancements include new: roof w/architectural shingles; stone facing & Hardiplank siding; Pella windows throughout the home; gas fireplaces; waterproofing the crawl space & adding shelves; HVAC (all zones & systems); buried 1000 gallon propane tank; hot water heater and; an expanded septic field (5 bedroom perc). The list of enhancements goes on and on - you'll just have to see it to appreciate it!
Location
State VA
County Fairfax
Zoning 100
Rooms
Other Rooms Dining Room, Primary Bedroom, Sitting Room, Bedroom 2, Bedroom 3, Bedroom 4, Bedroom 5, Kitchen, Game Room, Breakfast Room, Study, Great Room, Laundry, Mud Room, Other, Storage Room, Bathroom 2, Bathroom 3, Primary Bathroom, Half Bath, Screened Porch
Basement Daylight, Partial, Connecting Stairway, Fully Finished, Garage Access, Heated, Outside Entrance, Side Entrance, Walkout Level
Interior
Interior Features Attic, Breakfast Area, Ceiling Fan(s), Dining Area, Formal/Separate Dining Room, Kitchen - Eat-In, Kitchen - Gourmet, Kitchen - Island, Kitchen - Table Space, Recessed Lighting, Stall Shower, Studio, Upgraded Countertops, Walk-in Closet(s), Window Treatments, Wood Floors, Other, Built-Ins, Crown Moldings, Water Treat System
Hot Water Propane
Heating Forced Air, Zoned, Other
Cooling Central A/C, Ceiling Fan(s), Zoned
Flooring Hardwood, Carpet
Fireplaces Number 3
Fireplaces Type Gas/Propane, Mantel(s), Stone
Equipment Cooktop, Dishwasher, Disposal, Dryer, Dryer - Front Loading, Exhaust Fan, Humidifier, Oven - Wall, Oven - Self Cleaning, Oven - Double, Refrigerator, Stainless Steel Appliances, Dryer - Electric, Six Burner Stove, Washer - Front Loading, Water Heater
Fireplace Y
Window Features Bay/Bow,Double Hung,Energy Efficient,Screens,Double Pane
Appliance Cooktop, Dishwasher, Disposal, Dryer, Dryer - Front Loading, Exhaust Fan, Humidifier, Oven - Wall, Oven - Self Cleaning, Oven - Double, Refrigerator, Stainless Steel Appliances, Dryer - Electric, Six Burner Stove, Washer - Front Loading, Water Heater
Heat Source Propane - Owned
Laundry Upper Floor
Exterior
Exterior Feature Patio(s), Screened
Garage Garage - Side Entry, Basement Garage, Inside Access
Garage Spaces 12.0
Utilities Available Electric Available, Cable TV, Propane, Phone Connected
Waterfront Y
Water Access Y
Water Access Desc Boat - Non Powered Only,Fishing Allowed,Private Access
View Garden/Lawn, Pond
Roof Type Architectural Shingle,Metal
Accessibility None
Porch Patio(s), Screened
Parking Type Attached Garage, Driveway
Attached Garage 2
Total Parking Spaces 12
Garage Y
Building
Lot Description Private, Pond, Cul-de-sac, Front Yard, Landscaping, Rear Yard
Story 3.5
Sewer Gravity Sept Fld, Septic = # of BR
Water Well
Architectural Style Cape Cod
Level or Stories 3.5
Additional Building Above Grade, Below Grade
New Construction N
Schools
Elementary Schools Great Falls
Middle Schools Cooper
High Schools Langley
School District Fairfax County Public Schools
Others
Pets Allowed Y
Senior Community No
Tax ID 0072 06 0009A3
Ownership Fee Simple
SqFt Source Assessor
Horse Property N
Special Listing Condition Standard
Pets Description No Pet Restrictions
Read Less Info
Want to know what your home might be worth? Contact us for a FREE valuation!

Our team is ready to help you sell your home for the highest possible price ASAP

Bought with Debra Williams • Pearson Smith Realty, LLC







