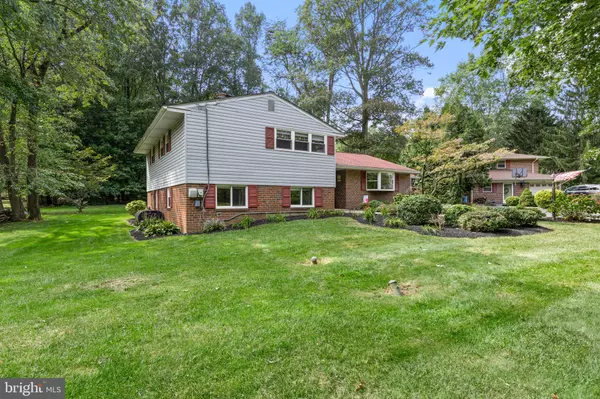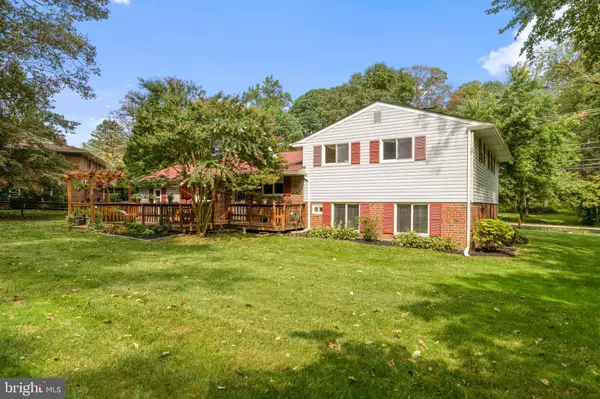$434,200
$449,900
3.5%For more information regarding the value of a property, please contact us for a free consultation.
3 Beds
3 Baths
2,436 SqFt
SOLD DATE : 12/01/2020
Key Details
Sold Price $434,200
Property Type Single Family Home
Sub Type Detached
Listing Status Sold
Purchase Type For Sale
Square Footage 2,436 sqft
Price per Sqft $178
Subdivision None Available
MLS Listing ID PACT514584
Sold Date 12/01/20
Style Split Level
Bedrooms 3
Full Baths 2
Half Baths 1
HOA Y/N N
Abv Grd Liv Area 1,608
Originating Board BRIGHT
Year Built 1963
Annual Tax Amount $4,754
Tax Year 2020
Lot Size 0.526 Acres
Acres 0.53
Lot Dimensions 108x213
Property Description
Impeccably presented and ready for you to simply move in is this beautiful home. Updated throughout, this is a chance to secure a property that has been lovingly maintained for more than 30 years by only one owner. Bright and airy living awaits inside with a modern layout ready for entertaining. The kitchen is fresh and contemporary with luxurious granite counter-tops paired with a tiled backsplash and a large center island. The living room and family room are both bursting with natural light, while a bonus room provides flexibility to this already impressive home. A wood deck awaits in the backyard with views over the large, level half-acre lot and lush lawn. There is a long list of extra features to enjoy including a huge laundry room, an attached one-car garage, a walk-in closet and full bath in the master bedroom, plus hardwood floors that flow throughout the layout. This elegant and move-in ready property is conveniently located within walking distance of East High School and the J.R. Fugett Middle School. You will also be close to the 55-acre East Goshen Park and only moments from Downtown West Chester with a host of shopping, restaurants and transportation options on offer.
Location
State PA
County Chester
Area West Goshen Twp (10352)
Zoning R3
Rooms
Other Rooms Living Room, Dining Room, Primary Bedroom, Bedroom 2, Bedroom 3, Kitchen, Family Room, Foyer, Laundry, Office, Bathroom 2, Bathroom 3, Primary Bathroom
Interior
Interior Features Ceiling Fan(s), Carpet, Built-Ins, Chair Railings, Crown Moldings, Floor Plan - Open, Kitchen - Eat-In, Kitchen - Island, Primary Bath(s), Recessed Lighting, Tub Shower, Walk-in Closet(s), Wood Floors, Formal/Separate Dining Room, Pantry
Hot Water S/W Changeover, Oil
Heating Baseboard - Hot Water, Zoned
Cooling Central A/C
Flooring Carpet, Ceramic Tile, Hardwood
Fireplaces Number 1
Fireplaces Type Brick, Fireplace - Glass Doors, Wood
Equipment Built-In Range, Dishwasher, Oven/Range - Electric, Stainless Steel Appliances, Built-In Microwave
Fireplace Y
Window Features Bay/Bow,Replacement
Appliance Built-In Range, Dishwasher, Oven/Range - Electric, Stainless Steel Appliances, Built-In Microwave
Heat Source Oil
Laundry Lower Floor
Exterior
Exterior Feature Deck(s), Porch(es)
Garage Built In, Garage - Front Entry, Inside Access, Oversized
Garage Spaces 1.0
Waterfront N
Water Access N
Roof Type Architectural Shingle
Accessibility None
Porch Deck(s), Porch(es)
Parking Type Attached Garage, Driveway
Attached Garage 1
Total Parking Spaces 1
Garage Y
Building
Lot Description Backs to Trees, Level
Story 3
Sewer Public Sewer
Water Public
Architectural Style Split Level
Level or Stories 3
Additional Building Above Grade, Below Grade
New Construction N
Schools
Middle Schools J.R. Fugett
High Schools East
School District West Chester Area
Others
Senior Community No
Tax ID 52-06 -0001.0400
Ownership Fee Simple
SqFt Source Assessor
Acceptable Financing Cash, Conventional, FHA, VA
Listing Terms Cash, Conventional, FHA, VA
Financing Cash,Conventional,FHA,VA
Special Listing Condition Standard
Read Less Info
Want to know what your home might be worth? Contact us for a FREE valuation!

Our team is ready to help you sell your home for the highest possible price ASAP

Bought with Angela C Niven • BHHS Fox & Roach-Chadds Ford







