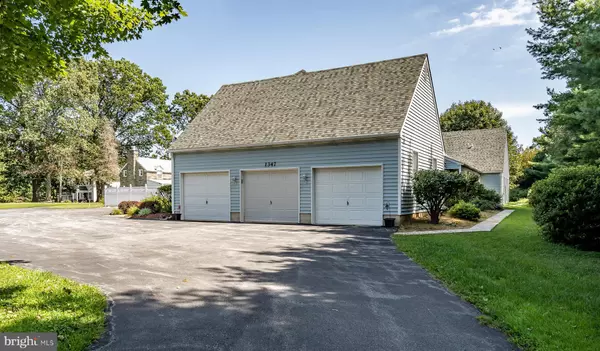$630,000
$649,000
2.9%For more information regarding the value of a property, please contact us for a free consultation.
4 Beds
4 Baths
4,000 SqFt
SOLD DATE : 11/30/2020
Key Details
Sold Price $630,000
Property Type Single Family Home
Sub Type Detached
Listing Status Sold
Purchase Type For Sale
Square Footage 4,000 sqft
Price per Sqft $157
Subdivision None Available
MLS Listing ID PACT505152
Sold Date 11/30/20
Style Other
Bedrooms 4
Full Baths 3
Half Baths 1
HOA Y/N N
Abv Grd Liv Area 4,000
Originating Board BRIGHT
Year Built 1990
Annual Tax Amount $8,021
Tax Year 2019
Lot Size 1.000 Acres
Acres 1.0
Lot Dimensions 0.00 x 0.00
Property Description
MOTIVATED SELLER will entertain all offers and welcomes you to come see this lavish, custom built ranch and a half home located in West Whiteland Township. This home portrays a country setting atmosphere and is in the desirable West Chester Area School District. Enter this move in ready home through the grand foyer streaming with sunlight from the skylight in the cathedral ceiling and the beautiful display of hardwood flooring. Move past the grand foyer into the elegant dining room perfect for entertaining your family and large gatherings. This room has plenty of natural light gushing from the extra large 8' bay window. Follow around into the spacious eat in kitchen equipped with Corian counter tops and an abundant amount of cabinets with many specialty features. Exiting the kitchen you will find the stunningly updated hall bath featuring Carrara ceramic tile throughout and vanity with marble top. Hang out in the family room during those casual evenings equipped with new carpet, custom built in bookcase and shelving unit, and a sliding glass door departing onto the outdoor patio. For all your formal entertaining, step across to the sunk in formal living room complete with privacy pocket glass doors, electric fireplace, another large 8' bay window, and built in see through shelving units. Continuing down the hallway you will find the large master bedroom which includes his and her closets and make up vanity area. The master bath features a separate stand up shower and step up soaking tub. Private hallway leads to the second bedroom with its own bathroom outfitted with a stand up shower. You don't want to miss this unique newly remodeled tongue and groove knotty pine sun room situated off the kitchen; perfect for enjoying morning coffee time or watching everyone playing in the pool. The second floor has two additional bedrooms, a large full bathroom, walk in attic area (which can be easily made into a fifth bedroom) and plenty of storage closets. Additionally, there is a finished basement with a dry bar and an abundant amount of storage area. But wait, that's not all, an in ground pool completes this desirable home. In 2018 the pool had new Gunite installed, new coping, and tile. This custom built 4 bedroom 3 1/2 bath home has 2"X 6" exterior walls, main level laundry area with extra large pantry closet, a whole house generator, central vacuum system, attic pull down stairs in the garage, access to the basement from the garage, and six car garage - three car attached and three car detached. Detached three car garage has 11' doors, an abundance of storage, and is large enough to be equipped with car lifts. What's the old saying, "location, location, location"? This home is minutes from all major routes, the PA Turnpike, Rt 202, Amtrak/Septa2, Exton Shopping District, parks, and the historic West Chester Borough. Come see this captivating home as it will surely capture your heart. This property is accepting virtual showings.
Location
State PA
County Chester
Area West Whiteland Twp (10341)
Zoning R1
Rooms
Basement Full
Main Level Bedrooms 2
Interior
Interior Features Attic, Built-Ins, Central Vacuum, Floor Plan - Traditional, Skylight(s), Walk-in Closet(s), Entry Level Bedroom, Ceiling Fan(s), Formal/Separate Dining Room, Kitchen - Eat-In, Pantry
Hot Water Electric
Heating Heat Pump - Oil BackUp
Cooling Central A/C, Heat Pump(s)
Fireplaces Number 1
Fireplaces Type Electric
Equipment Built-In Microwave, Dishwasher, Disposal
Fireplace Y
Window Features Bay/Bow
Appliance Built-In Microwave, Dishwasher, Disposal
Heat Source Oil
Laundry Main Floor
Exterior
Garage Garage Door Opener
Garage Spaces 6.0
Pool In Ground
Waterfront N
Water Access N
Accessibility None
Parking Type Attached Garage, Detached Garage, Driveway
Attached Garage 3
Total Parking Spaces 6
Garage Y
Building
Story 2
Sewer Public Sewer
Water Public
Architectural Style Other
Level or Stories 2
Additional Building Above Grade, Below Grade
New Construction N
Schools
Elementary Schools Exton
Middle Schools Fugett
High Schools West Chester East
School District West Chester Area
Others
Senior Community No
Tax ID 41-06K-0096.0100
Ownership Fee Simple
SqFt Source Estimated
Acceptable Financing Cash, Conventional
Listing Terms Cash, Conventional
Financing Cash,Conventional
Special Listing Condition Standard
Read Less Info
Want to know what your home might be worth? Contact us for a FREE valuation!

Our team is ready to help you sell your home for the highest possible price ASAP

Bought with Phoebe Turner • RE/MAX Town & Country







