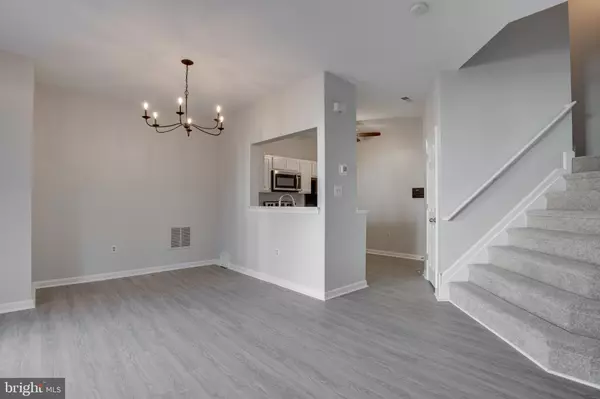$305,000
$305,000
For more information regarding the value of a property, please contact us for a free consultation.
3 Beds
3 Baths
1,572 SqFt
SOLD DATE : 11/27/2020
Key Details
Sold Price $305,000
Property Type Townhouse
Sub Type Interior Row/Townhouse
Listing Status Sold
Purchase Type For Sale
Square Footage 1,572 sqft
Price per Sqft $194
Subdivision Enclave At Seven Oaks
MLS Listing ID MDAA449214
Sold Date 11/27/20
Style Other
Bedrooms 3
Full Baths 2
Half Baths 1
HOA Fees $72/mo
HOA Y/N Y
Abv Grd Liv Area 1,572
Originating Board BRIGHT
Year Built 2005
Annual Tax Amount $2,625
Tax Year 2019
Lot Size 1,027 Sqft
Acres 0.02
Property Description
FALL IN LOVE with this BEAUTIFUL 3BR/2.5BA Renovation in Odenton! EVERYTHING IS NEW! New roof, new HVAC, lighting & flooring throughout, paint, front door, Baths and the list goes on! This sun-filled home features wall to wall carpeting a soft paint palette, gorgeous light fixtures, professional duct cleaning, assigned parking for 2 cars and huge bay window. Enter a beautiful Living Room/Dining Room Combo that leads to an open-concept floor plan with a spacious Living Room with an elegant gourmet Kitchen with white cabinets, NEW stainless steel appliances and NEW granite countertops. The upper level features 2 bedrooms all with NEW carpet floors, hallway Full Bath and bedroom level laundry. Fall in love with the second upper level Master Suite with attached Master Bath a Master Walk-in Closet. This home is perfectly situated in a quiet neighborhood yet convenient to schools, Fort Meade, and major highways! You know you want to see inside! Schedule a private showing today!
Location
State MD
County Anne Arundel
Zoning R15
Rooms
Other Rooms Living Room, Primary Bedroom, Bedroom 2, Kitchen, Bedroom 1, Laundry, Primary Bathroom, Full Bath, Half Bath
Interior
Interior Features Carpet, Ceiling Fan(s), Combination Dining/Living, Floor Plan - Open, Kitchen - Gourmet, Primary Bath(s), Upgraded Countertops
Hot Water Natural Gas
Heating Heat Pump(s)
Cooling Central A/C
Flooring Carpet, Vinyl
Equipment Built-In Microwave, Dishwasher, Disposal, Dryer, Oven/Range - Electric, Refrigerator, Stainless Steel Appliances, Washer
Appliance Built-In Microwave, Dishwasher, Disposal, Dryer, Oven/Range - Electric, Refrigerator, Stainless Steel Appliances, Washer
Heat Source Natural Gas
Laundry Upper Floor, Has Laundry
Exterior
Garage Spaces 2.0
Parking On Site 2
Amenities Available Common Grounds, Community Center
Waterfront N
Water Access N
Accessibility None
Parking Type Parking Lot
Total Parking Spaces 2
Garage N
Building
Story 3
Sewer Public Sewer
Water Public
Architectural Style Other
Level or Stories 3
Additional Building Above Grade, Below Grade
New Construction N
Schools
School District Anne Arundel County Public Schools
Others
HOA Fee Include Reserve Funds,Trash,Management
Senior Community No
Tax ID 020468090219989
Ownership Fee Simple
SqFt Source Assessor
Security Features Carbon Monoxide Detector(s),Smoke Detector
Special Listing Condition Standard
Read Less Info
Want to know what your home might be worth? Contact us for a FREE valuation!

Our team is ready to help you sell your home for the highest possible price ASAP

Bought with Joshua K Warner • Long & Foster Real Estate, Inc.







