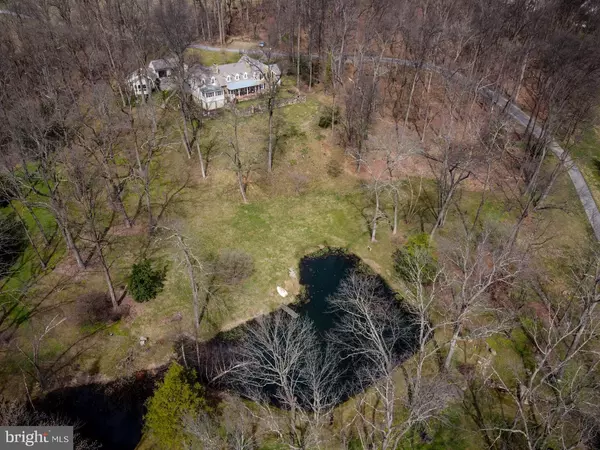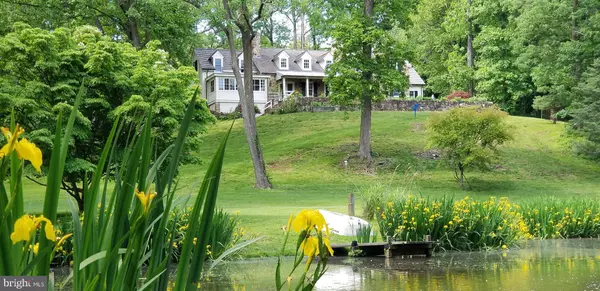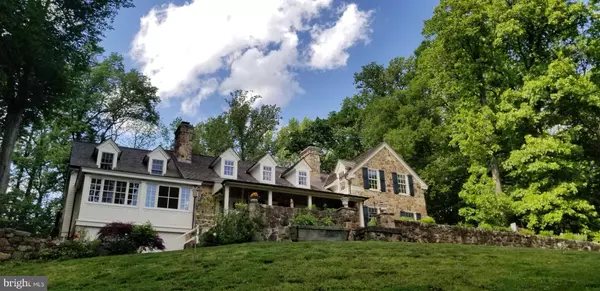$1,637,500
$1,750,000
6.4%For more information regarding the value of a property, please contact us for a free consultation.
4 Beds
5 Baths
4,406 SqFt
SOLD DATE : 11/23/2020
Key Details
Sold Price $1,637,500
Property Type Single Family Home
Sub Type Detached
Listing Status Sold
Purchase Type For Sale
Square Footage 4,406 sqft
Price per Sqft $371
Subdivision Huntview At Horses
MLS Listing ID PACT504568
Sold Date 11/23/20
Style Farmhouse/National Folk,Traditional
Bedrooms 4
Full Baths 3
Half Baths 2
HOA Y/N N
Abv Grd Liv Area 4,406
Originating Board BRIGHT
Year Built 2005
Annual Tax Amount $27,703
Tax Year 2020
Lot Size 6.400 Acres
Acres 6.4
Lot Dimensions 0.00 x 0.00
Property Description
Exceptional Quality and Exquisite Craftsmanship define this Chester County Country Estate, inspired by the early vernacular style of the Southeastern Pennsylvania region! Designed by Peter Zimmerman Architects and built by EC Trethewey III Building Contractors, Inc. in 2005, no expense was spared in creating this work of art, incorporating salvaged materials to create something both timeless and contemporary. Nestled seamlessly into its 6.7 acres of diverse terrain; featuring three ponds, perennial gardens, a fountain and a variety of mature specimen trees and plants, it achieves an idyllic balance of cultivation and pristine nature. The complex includes the 4 Bedroom, 3 Full and 2 Half Bath home, detached stone and frame oversized 2-Car Garage and a Cottage Studio with All Season Porch with Bath. Perched up a crest of the hill, the property is approached via a private road. The arrangement of the main house with the detached garage and cottage studio offers the sense of one s own private village. The fine stonework, cedar and tin rooflines, authentic wood shutters and copper gutters reveal quality rarely encountered these days. The Main Level, consisting of 70% of the Living Space, provides an ideal layout. A graceful Foyer reveals a handsome scale with museum quality features salvaged from the Hoch-High Farm. A Great Room with cathedral ceilings, French doors to covered Porch, tantum double gas fireplaces and numerous handcrafted built-ins. A gourmet Kitchen with island, built-ins and desk-space opens to a sun filled Dining area with exposed beams overlooking the gorgeous grounds. A Pantry, Mudroom, Laundry and Powder Room are off the Kitchen and conveniently accessible to a side Porch. This Level offers a fine Study/Family Room with fireplace and a stunning Main Floor Master Suite with walk-in Closet and luxurious Master Bath. The Main Floor has in-floor propane radiant heat. Access the Second Floor using the antique staircase which reveals an ingenious Gallery/Library with balconies overlooking the Great Room and built-in bookcases. On either side of the Gallery are two Rooms each with shared Full Baths. Three of the Rooms are set up as Bedrooms and the Fourth as a Study. Second Floor is Forced Air Heating. The spacious unfinished Basement is walkout and could be finished for additional space. Utilities are updated and well maintained. A wonderful separate Cottage Studio is set up as an Artist Space with screened porch, Bath and Utilities. The Grounds are exquisite in every Season and can be enjoyed from every window, porch and angle of this extraordinary property. This Estate offers so many features so please request additional information for review. In respect for authenticity, stewardship of the environment and regional history, the sellers salvaged significant materials and features of historic buildings that were being dismantled for this carefully designed Estate. Fieldstone was salvaged from a 19th Century home and barn in Historic Yellow Springs and brick from Philadelphia sources. Architectural Features were purchased from the c.1817 Hoch-High Farm at Poplar Neck near Reading: Federal Style Staircase and Wainscoting, vertical wood panel, hardwood flooring in Foyer, Great Room and 1st Floor Powder Room, doors to cellar and garage, stone lintels and steps. Additional salvaged flooring from a c. 1820 Tavern in Lititz and 19th home in West Chester were also incorporated. Extensive granite curbing from old Philadelphia Streets were worked into landscaping. All of this adds to the irreplaceable character and sense of rootedness that is evident. Renowned as a desirable rural area to live, Chester Springs is rich with farms, preserves, historic sites and unique civic amenities from specialty shops to restaurants. Easy access to Philadelphia via 401, 202 and 76, shopping in King of Prussia, downtown Phoenixville, Malvern and Exton. Chester County Hospital and fine Schools are in easy commute.
Location
State PA
County Chester
Area West Vincent Twp (10325)
Zoning R2
Direction North
Rooms
Other Rooms Dining Room, Primary Bedroom, Bedroom 3, Bedroom 4, Kitchen, Family Room, Library, Foyer, Breakfast Room, Great Room, Laundry, Mud Room, Office, Bathroom 1, Bathroom 2, Bathroom 3, Primary Bathroom
Basement Full, Windows, Walkout Level, Poured Concrete, Rear Entrance, Unfinished
Main Level Bedrooms 1
Interior
Interior Features Breakfast Area, Built-Ins, Butlers Pantry, Central Vacuum, Chair Railings, Combination Dining/Living, Combination Kitchen/Dining, Crown Moldings, Entry Level Bedroom, Exposed Beams, Family Room Off Kitchen, Floor Plan - Open, Kitchen - Country, Kitchen - Eat-In, Kitchen - Gourmet, Kitchen - Island, Primary Bath(s), Pantry, Recessed Lighting, Skylight(s), Soaking Tub, Stall Shower, Studio, Upgraded Countertops, Wainscotting, Walk-in Closet(s), WhirlPool/HotTub, Wood Floors
Hot Water Propane, Multi-tank
Cooling Central A/C, Zoned
Flooring Wood, Stone, Hardwood, Tile/Brick
Fireplaces Number 3
Equipment Central Vacuum, Cooktop - Down Draft, Water Heater, Washer - Front Loading, Dishwasher, Disposal, Dryer - Front Loading, Microwave, Icemaker, Refrigerator, Six Burner Stove
Window Features Double Hung,Energy Efficient,Skylights,Wood Frame,Double Pane
Appliance Central Vacuum, Cooktop - Down Draft, Water Heater, Washer - Front Loading, Dishwasher, Disposal, Dryer - Front Loading, Microwave, Icemaker, Refrigerator, Six Burner Stove
Heat Source Propane - Owned
Laundry Main Floor
Exterior
Exterior Feature Porch(es), Roof, Patio(s), Enclosed, Screened
Garage Garage Door Opener, Oversized
Garage Spaces 8.0
Utilities Available Cable TV, Under Ground, Propane
Waterfront N
Water Access N
View Trees/Woods, Pond, Scenic Vista, Garden/Lawn
Roof Type Wood,Shake
Street Surface Paved
Accessibility 32\"+ wide Doors, 36\"+ wide Halls
Porch Porch(es), Roof, Patio(s), Enclosed, Screened
Road Frontage Private, Easement/Right of Way
Parking Type Detached Garage, Driveway, Other
Total Parking Spaces 8
Garage Y
Building
Lot Description Backs to Trees, Front Yard, Landscaping, No Thru Street, Pond, Private, Rural, Secluded, Sloping, Level
Story 2
Foundation Block
Sewer On Site Septic
Water Well
Architectural Style Farmhouse/National Folk, Traditional
Level or Stories 2
Additional Building Above Grade, Below Grade
Structure Type 9'+ Ceilings,Beamed Ceilings,Cathedral Ceilings,High,Dry Wall,Plaster Walls
New Construction N
Schools
Elementary Schools West Vincent
Middle Schools Owen J Roberts
High Schools Owen J Roberts
School District Owen J Roberts
Others
Senior Community No
Tax ID 25-07 -0104.02A0
Ownership Fee Simple
SqFt Source Assessor
Security Features Carbon Monoxide Detector(s),Smoke Detector,Security System
Acceptable Financing Cash, Conventional
Listing Terms Cash, Conventional
Financing Cash,Conventional
Special Listing Condition Standard
Read Less Info
Want to know what your home might be worth? Contact us for a FREE valuation!

Our team is ready to help you sell your home for the highest possible price ASAP

Bought with Daniel Pandoli • PA RealtyWorks LLC







