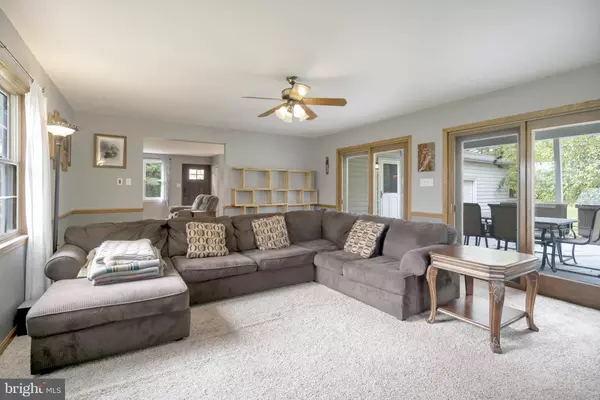$385,000
$360,000
6.9%For more information regarding the value of a property, please contact us for a free consultation.
3 Beds
2 Baths
2,022 SqFt
SOLD DATE : 11/19/2020
Key Details
Sold Price $385,000
Property Type Single Family Home
Sub Type Detached
Listing Status Sold
Purchase Type For Sale
Square Footage 2,022 sqft
Price per Sqft $190
Subdivision None Available
MLS Listing ID PAMC667532
Sold Date 11/19/20
Style Colonial
Bedrooms 3
Full Baths 1
Half Baths 1
HOA Y/N N
Abv Grd Liv Area 2,022
Originating Board BRIGHT
Year Built 1971
Annual Tax Amount $5,382
Tax Year 2020
Lot Size 1.994 Acres
Acres 1.99
Lot Dimensions 204.00 x 0.00
Property Description
Welcome to this lovely 3 bedroom Colonial which is situated on 1.99 acres. This home offers that wonderful open concept kitchen, dining room and living room that everyone is looking for. The home has hardwood flooring throughout the living room, kitchen, second floor and stairs. The kitchen has an abundance of cabinets, peninsula for eating at and a pantry. There is also a half bath. The cozy living room has a brick fireplace with a wood insert to make those wintery nights feel quite warm. The very large family room has radiant heat, built in bookcases and cabinetry for toys or whatever you want. It also has two double sliding glass doors which lead to a large private deck with skylights. The upstairs has a master bedroom with two large closets and ceiling fan, two additional bedrooms and an updated full bath. The home has been repainted, and has a list of items that were updated which are attached to the Seller disclosure. The backyard to this home is quite beautiful with its privacy, bird houses, hot tub, pear and apple trees. Plenty of backyard activities here. There is a finished basement with new carpeting, bathroom, and an unfinished section for all your storage needs. A one car garage and expansive parking make this home a dream. Come take a look for yourself at the OPEN HOUSE SCHEDULED FOR SUNDAY, OCTOBER 18, 2020 from 1:00-3:00 p.m.
Location
State PA
County Montgomery
Area Salford Twp (10644)
Zoning RA3
Rooms
Other Rooms Living Room, Dining Room, Primary Bedroom, Bedroom 2, Kitchen, Family Room, Bedroom 1
Basement Full
Interior
Interior Features Carpet, Ceiling Fan(s), Combination Kitchen/Dining, Kitchen - Eat-In, Recessed Lighting, Skylight(s), Tub Shower, Wainscotting, Wood Floors
Hot Water Oil
Heating Hot Water, Radiant
Cooling None
Fireplaces Number 1
Fireplaces Type Insert, Wood
Equipment Dryer, Oven - Self Cleaning, Oven/Range - Electric, Refrigerator, Washer
Fireplace Y
Appliance Dryer, Oven - Self Cleaning, Oven/Range - Electric, Refrigerator, Washer
Heat Source Oil
Laundry Basement
Exterior
Garage Garage - Front Entry
Garage Spaces 9.0
Waterfront N
Water Access N
Accessibility None
Parking Type Attached Garage, Driveway
Attached Garage 1
Total Parking Spaces 9
Garage Y
Building
Lot Description Level, Private
Story 2
Sewer On Site Septic
Water Well
Architectural Style Colonial
Level or Stories 2
Additional Building Above Grade, Below Grade
New Construction N
Schools
School District Souderton Area
Others
Senior Community No
Tax ID 44-00-01019-701
Ownership Fee Simple
SqFt Source Assessor
Acceptable Financing Cash, Conventional, FHA
Listing Terms Cash, Conventional, FHA
Financing Cash,Conventional,FHA
Special Listing Condition Standard
Read Less Info
Want to know what your home might be worth? Contact us for a FREE valuation!

Our team is ready to help you sell your home for the highest possible price ASAP

Bought with Jeffrey P Silva • Keller Williams Real Estate-Blue Bell







