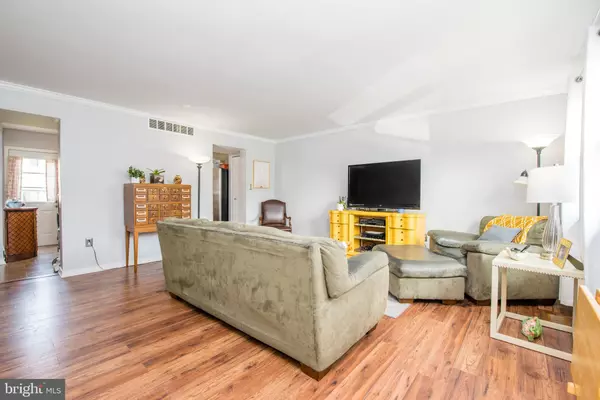$208,000
$215,000
3.3%For more information regarding the value of a property, please contact us for a free consultation.
4 Beds
2 Baths
1,510 SqFt
SOLD DATE : 11/20/2020
Key Details
Sold Price $208,000
Property Type Condo
Sub Type Condo/Co-op
Listing Status Sold
Purchase Type For Sale
Square Footage 1,510 sqft
Price per Sqft $137
Subdivision Elvaton Towne Condo
MLS Listing ID MDAA447360
Sold Date 11/20/20
Style Colonial
Bedrooms 4
Full Baths 1
Half Baths 1
Condo Fees $310/mo
HOA Y/N N
Abv Grd Liv Area 1,160
Originating Board BRIGHT
Year Built 1978
Annual Tax Amount $1,556
Tax Year 2019
Property Description
4 BEDROOM townhouse that you have been WAITING FOR. The house has COUNTLESS UPGRADES! KITCHEN features NEW STAINLESS STEEL APPLIANCES, BACKSPLASH and NEW FLOORING. Bathrooms have been recently REMODELED. All three bedroom upstairs have BRAND NEW CARPET and PAINT! NEW Hot water heater, Samsung WASHER & DRYER installed 3 years ago! The basement offers room for entertainment and plenty of storage in addition to rough ins to build an additional bathroom in the future. The community association covers EXTERIOR MAINTENANCE such as roof, lawn, snow removal, water & the POOL. Elementary, Middle & High Schools are all located within half mile. Easy access to groceries, entertainment, MARC station, Fort Meade, NSA, BWI Airport and commuting routes such as Route 100, 2, 32 & I-97. THIS IS THE HOUSE YOU HAVE BEEN WAITING FOR!
Location
State MD
County Anne Arundel
Zoning R15
Rooms
Other Rooms Primary Bedroom, Bedroom 2, Bedroom 3, Bedroom 4, Kitchen, Family Room, Breakfast Room, Laundry, Storage Room, Full Bath, Half Bath
Basement Connecting Stairway, Full
Interior
Interior Features Breakfast Area, Floor Plan - Open, Combination Kitchen/Dining, Crown Moldings, Dining Area
Hot Water Electric
Heating Forced Air
Cooling Central A/C
Flooring Carpet, Vinyl, Ceramic Tile, Other, Concrete
Equipment Built-In Microwave, Dishwasher, Water Heater, Stainless Steel Appliances, Microwave, Dryer
Appliance Built-In Microwave, Dishwasher, Water Heater, Stainless Steel Appliances, Microwave, Dryer
Heat Source Electric
Exterior
Garage Spaces 2.0
Amenities Available Basketball Courts, Pool - Outdoor, Swimming Pool, Tot Lots/Playground
Water Access N
Accessibility None
Total Parking Spaces 2
Garage N
Building
Story 3
Sewer Public Sewer
Water Public
Architectural Style Colonial
Level or Stories 3
Additional Building Above Grade, Below Grade
New Construction N
Schools
School District Anne Arundel County Public Schools
Others
HOA Fee Include Lawn Maintenance,Snow Removal,Water,Sewer,Pool(s),Reserve Funds,Trash
Senior Community No
Tax ID 020325690016399
Ownership Condominium
Acceptable Financing Cash, Conventional, FHA, Other, VA
Listing Terms Cash, Conventional, FHA, Other, VA
Financing Cash,Conventional,FHA,Other,VA
Special Listing Condition Standard
Read Less Info
Want to know what your home might be worth? Contact us for a FREE valuation!

Our team is ready to help you sell your home for the highest possible price ASAP

Bought with Stephen Earve Mckenzie • Exit Community Realty







