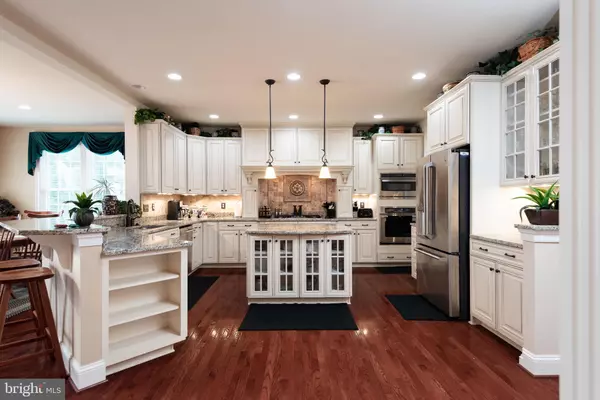$592,000
$599,000
1.2%For more information regarding the value of a property, please contact us for a free consultation.
4 Beds
4 Baths
5,319 SqFt
SOLD DATE : 11/10/2020
Key Details
Sold Price $592,000
Property Type Single Family Home
Sub Type Detached
Listing Status Sold
Purchase Type For Sale
Square Footage 5,319 sqft
Price per Sqft $111
Subdivision Preservatinniscrgolf
MLS Listing ID PACT514580
Sold Date 11/10/20
Style Traditional
Bedrooms 4
Full Baths 3
Half Baths 1
HOA Fees $105/qua
HOA Y/N Y
Abv Grd Liv Area 4,272
Originating Board BRIGHT
Year Built 2014
Annual Tax Amount $11,382
Tax Year 2020
Lot Size 0.338 Acres
Acres 0.34
Lot Dimensions 0.00 x 0.00
Property Description
Welcome to over 5000 square feet of unparalleled luxury living situated directly behind the 11th hole of Inniscrone Golf Course, offering one of the most breathtaking sunsets in Southern Chester County. This one you must see to believe! As one of the largest homes in highly desirable Preserve at Inniscrone, the owners of this stunning red brick-front beauty left no stone unturned when designing and selecting upgrades. There are so many features to mention, a tour is the only way to truly experience them all. Principal upgrades include a Custom designed, fully equipped modern farmhouse-style kitchen with 42-inch cabinets, granite island, gas range and walk-in pantry; a breakfast room for 8+ that leads to an oversized 16x28 deck; a large bumped out family room with stone feature wall, gas fireplace & raised hearth; Double Master suites; and a unique, private deck off of the main bedroom overlooking an incredible backyard oasis. On the design end, the first floor of this 'NV Home' includes gleaming hardwood floors and custom molding throughout, a front and rear staircase with impressive open catwalk railings, a large office with French doors, and bay windows in both the office and living room that help bring the outside in. On the second level of the home, the striking beauty of the main suite cannot be understated, as it is flanked with a custom tray ceiling, full sitting area that opens to a cozy private deck and an abundance of closet space in two large walk-in closets. The accompanying main suite bathroom is sprawling and features a soaking tub, floor to ceiling tiled shower with double shower heads & massage jets, and vanities on either side. Down the hall is a second master suite with bath, as well as two additional bedrooms and a fourth bathroom with double vanities. Looking for ample space to host friends and family for the holidays or for big games? The finished lower level of this home offers a dream space for entertaining with walkout French doors, and is already outfitted for an additional bathroom and bar area. The home includes dual HVAC zones and a whole house generator powered by natural gas. The garage that doubles as a finished workshop includes wainscot walls and ample shelving for organization. For added measure, the home includes a 'Christmas lights package upgrade' for use with decor on the exclusive front veranda. Situated in award-winning Avon Grove School District with easy commutes to Philadelphia and Baltimore, and to Delaware for tax free shopping.
Location
State PA
County Chester
Area London Grove Twp (10359)
Zoning RR
Direction East
Rooms
Basement Full, Fully Finished, Walkout Level
Interior
Interior Features Butlers Pantry, Chair Railings, Crown Moldings, Dining Area, Double/Dual Staircase, Family Room Off Kitchen, Floor Plan - Open, Kitchen - Gourmet, Kitchen - Island, Pantry, Recessed Lighting, Walk-in Closet(s), Breakfast Area, Built-Ins, Ceiling Fan(s), Formal/Separate Dining Room, Kitchen - Eat-In, Soaking Tub, Upgraded Countertops, Wainscotting, Wet/Dry Bar, Window Treatments, Wood Floors
Hot Water Natural Gas
Heating Forced Air
Cooling Central A/C
Flooring Hardwood
Fireplaces Number 1
Fireplaces Type Gas/Propane
Equipment Built-In Microwave, Commercial Range, Dishwasher, ENERGY STAR Refrigerator, Exhaust Fan, Oven - Double
Furnishings No
Fireplace Y
Window Features Bay/Bow
Appliance Built-In Microwave, Commercial Range, Dishwasher, ENERGY STAR Refrigerator, Exhaust Fan, Oven - Double
Heat Source Natural Gas
Laundry Main Floor
Exterior
Exterior Feature Balcony, Deck(s), Porch(es)
Parking Features Garage - Front Entry
Garage Spaces 2.0
Water Access N
View Golf Course, Panoramic, Trees/Woods
Roof Type Architectural Shingle
Accessibility None
Porch Balcony, Deck(s), Porch(es)
Attached Garage 2
Total Parking Spaces 2
Garage Y
Building
Lot Description Backs to Trees
Story 2
Sewer Public Sewer
Water Public
Architectural Style Traditional
Level or Stories 2
Additional Building Above Grade, Below Grade
New Construction N
Schools
Elementary Schools Penn London
Middle Schools Fred S. Engle
High Schools Avon Grove
School District Avon Grove
Others
Pets Allowed Y
HOA Fee Include Common Area Maintenance
Senior Community No
Tax ID 59-08 -0776
Ownership Fee Simple
SqFt Source Assessor
Security Features 24 hour security
Acceptable Financing Conventional, Cash, VA, FHA
Horse Property N
Listing Terms Conventional, Cash, VA, FHA
Financing Conventional,Cash,VA,FHA
Special Listing Condition Standard
Pets Allowed No Pet Restrictions
Read Less Info
Want to know what your home might be worth? Contact us for a FREE valuation!

Our team is ready to help you sell your home for the highest possible price ASAP

Bought with Lauren B Dickerman • Keller Williams Real Estate -Exton






