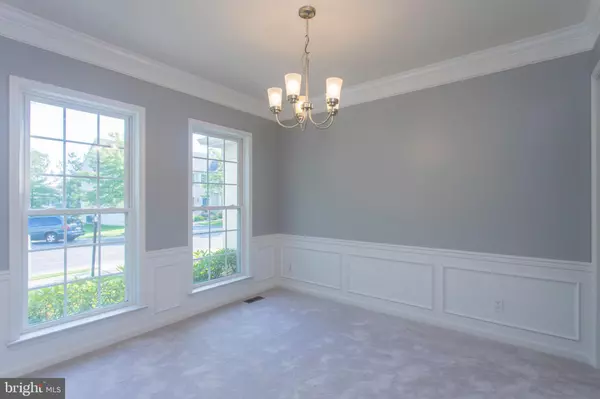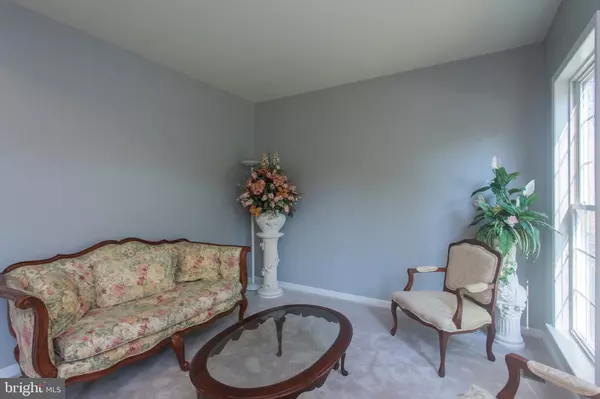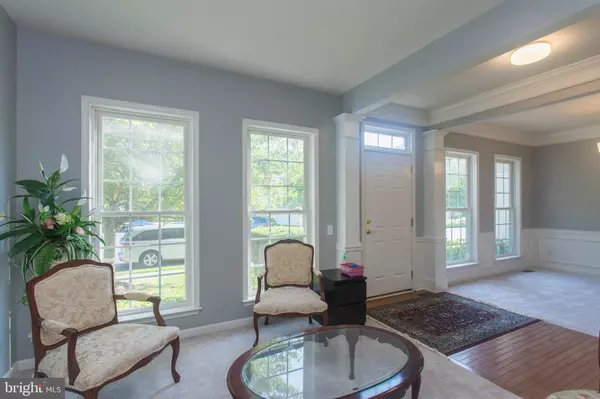$530,000
$539,900
1.8%For more information regarding the value of a property, please contact us for a free consultation.
4 Beds
4 Baths
3,427 SqFt
SOLD DATE : 10/30/2020
Key Details
Sold Price $530,000
Property Type Condo
Sub Type Condo/Co-op
Listing Status Sold
Purchase Type For Sale
Square Footage 3,427 sqft
Price per Sqft $154
Subdivision Malin Station
MLS Listing ID PACT515206
Sold Date 10/30/20
Style Traditional,Colonial
Bedrooms 4
Full Baths 3
Half Baths 1
Condo Fees $265/mo
HOA Y/N N
Abv Grd Liv Area 2,627
Originating Board BRIGHT
Year Built 2002
Annual Tax Amount $7,579
Tax Year 2020
Lot Dimensions 0.00 x 0.00
Property Description
Welcome home to this cozy 4 bedroom, 3.5 bath colonial in Malin Station. Located towards the end of a cul-de-sac, the home backs to open space. The home has much to offer with its open layout. It features 2 story family room with a wood burning fireplace that connects to the kitchen. The eat-in kitchen features an island, pantry and desk. The first floor also includes a dining room with wainscoting and crown moulding, living room and office. The second floor hallway overlooks the 2 story family and has an open railing. The master bedroom overlooks the rear yard and has a boxed ceiling with trim. The master bathroom features a stall shower, corner soaking tub with white floor & wall tile and private commode. The master bedroom walk-in closet is access through the bathroom as well. The second floor has an additional 3 bedrooms and a hall bathroom. The laundry room is also located on the 2nd floor off of the hallway. The basement has been finished with many different spaces along with a full bathroom . There is also a laundry room hook up in the basement. **The carpet in the entire home has been replaced recently with new carpeting that is neutral in color.**
Location
State PA
County Chester
Area East Whiteland Twp (10342)
Zoning R2
Direction Northeast
Rooms
Basement Full, Partially Finished
Interior
Hot Water Natural Gas
Heating Forced Air
Cooling Central A/C
Fireplaces Number 1
Fireplaces Type Wood
Fireplace Y
Heat Source Natural Gas
Laundry Upper Floor
Exterior
Parking Features Garage - Front Entry
Garage Spaces 4.0
Water Access N
Accessibility None
Attached Garage 2
Total Parking Spaces 4
Garage Y
Building
Lot Description Cul-de-sac, Level, Zero Lot Line
Story 2
Sewer Public Sewer
Water Public
Architectural Style Traditional, Colonial
Level or Stories 2
Additional Building Above Grade, Below Grade
New Construction N
Schools
High Schools Great Valley
School District Great Valley
Others
HOA Fee Include All Ground Fee,Common Area Maintenance,Lawn Maintenance,Road Maintenance
Senior Community No
Tax ID 42-04 -0035.0900
Ownership Fee Simple
SqFt Source Estimated
Special Listing Condition Standard
Read Less Info
Want to know what your home might be worth? Contact us for a FREE valuation!

Our team is ready to help you sell your home for the highest possible price ASAP

Bought with Jennifer W Harkins • Coldwell Banker Realty






